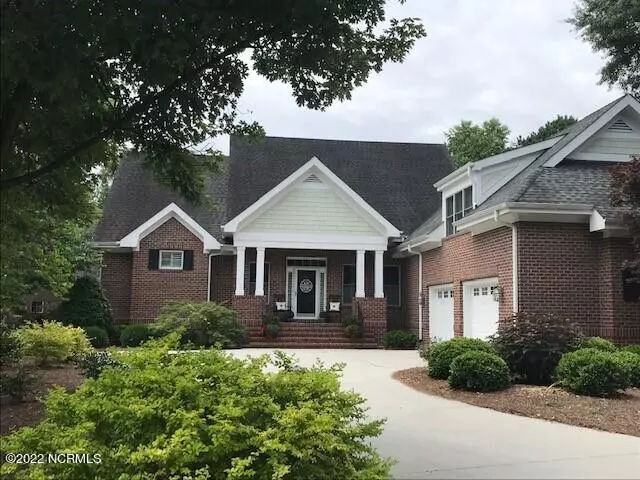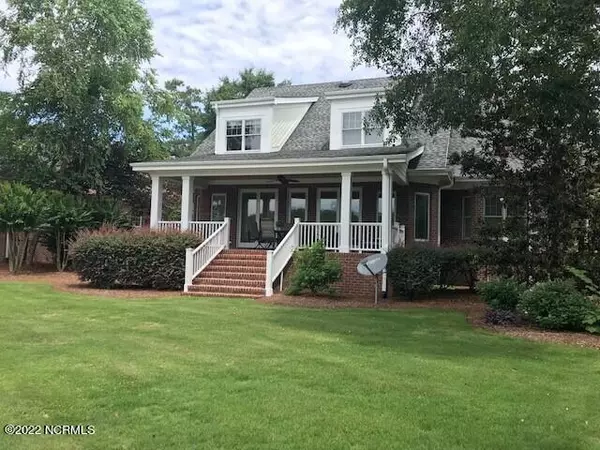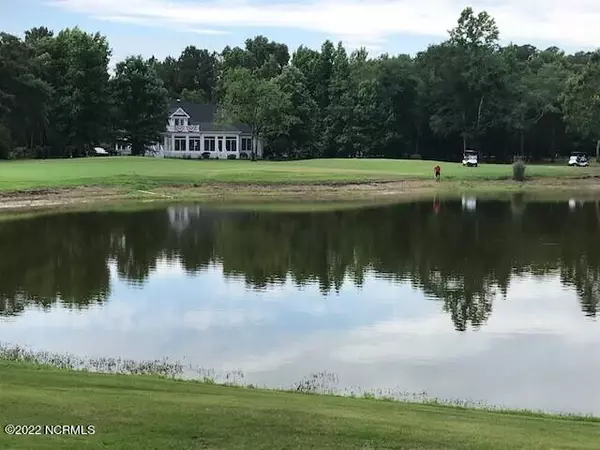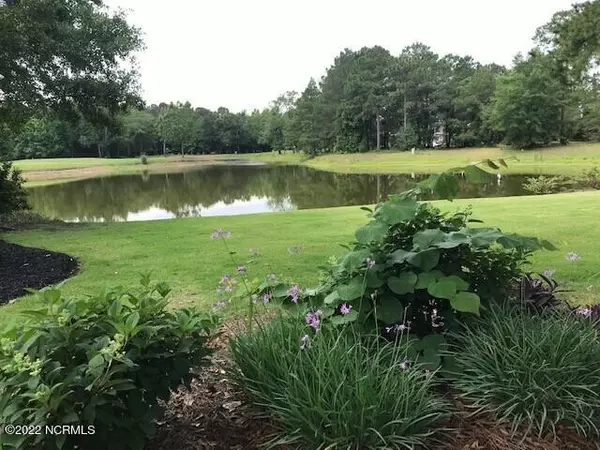$565,000
$580,000
2.6%For more information regarding the value of a property, please contact us for a free consultation.
4 Beds
4 Baths
3,646 SqFt
SOLD DATE : 08/29/2022
Key Details
Sold Price $565,000
Property Type Single Family Home
Sub Type Single Family Residence
Listing Status Sold
Purchase Type For Sale
Square Footage 3,646 sqft
Price per Sqft $154
Subdivision River Landing
MLS Listing ID 100321258
Sold Date 08/29/22
Style Wood Frame
Bedrooms 4
Full Baths 3
Half Baths 1
HOA Y/N Yes
Originating Board North Carolina Regional MLS
Year Built 2006
Lot Size 0.290 Acres
Acres 0.29
Lot Dimensions 88X150X89X170
Property Description
Welcome to 196 Cedar Point Drive in the prestigious, world class amenities & golf course community of RIVER LANDING in Wallace,NC. Located off I-40 near Historic Wilmington,NC. Within minutes of our popular Carolina beaches and approx. 90min. from Raleigh! As you enter RIVER LANDING, you will love the attention to detail of its' design while greeted by beautiful tree lined streets, winding thru well-manicured landscapes! This stately, energy efficient, re-modeled brick home was completed in 2019 with quality details and craftsmanship. Including a whole-house generator, water and air circulation treatment systems and much more. You enter an open Foyer with beautiful real hardwood floors and an office or den accessed by pocket French Doors. The stairway leads to the 2nd and 3rd bedrooms. The third bedroom is large enough to be used as a bonus room, with lovely views of the pond and golf course! You will appreciate both the large walk-in, conditioned and attic storage spaces available. The beautiful oak hardwood floors continue to grace the Great Room, Kitchen and Dining area. As you continue through this lovely home, your attention is captivated by the scenic views of the large pond & golf course. The spacious first floor Master Bedroom has a bay window, gas fireplace with shiplap surround and walk-in closet. The Master Bath has tile flooring, double vanities, granite countertops, upgraded lighting package, large air-jetted tub with tile surround and separate shower. The generous, well-appointed Kitchen has solid wood cabinetry, granite countertops, Butler's Pantry and additional beverage refrigerator. Nearly new GE Profile appliances with double ovens, one being convection. The natural gas down-draft stove has custom wooden trim and decorative tile wall. The Great Room has a double trey ceiling, ceiling fan, full-length PELLA windows w/built-in blinds and sliding doors access to the covered back porch. This home feels & lives large. Continuing towards the garage, leads you to the huge Bonus Room/4th Bedroom with Bath and wet bar. This home was designed for functionality and built for the discriminate homeowner. For the avid golfer, you will be impressed with these top 40 courses in the state and two of the top courses in our region. Whether you play golf or looking for a beautiful community that offers amazing amenities and on-going special events and activities, you will truly appreciate all the features and appointments this home and RIVER LANDING has to offer. Contact to learn more about the additional private Club Membership Packages available and view the club calendar attached for upcoming events!
Location
State NC
County Duplin
Community River Landing
Zoning RESIDENTIAL
Direction Take I-40 West towards Wallace, NC. Take Exit 385. Turn Right at stop sign. Take right (.04mi) at entrance to Guard Gate/RIVER LANDING/Paddlewheel Dr. Continue on Paddlewheel Dr. past the RL CLUBHOUSE and take left on RED BERRY DR. Take left on RIVER WOODS DR. Then LEFT ON CEDAR POINT DR. 196 Cedar Point Dr. will be on the left.
Rooms
Basement None
Primary Bedroom Level Primary Living Area
Interior
Interior Features Whole-Home Generator, Foyer, Bookcases, 1st Floor Master, 9Ft+ Ceilings, Blinds/Shades, Ceiling - Trey, Ceiling Fan(s), Gas Logs, Pantry, Smoke Detectors, Solid Surface, Sprinkler System, Walk-in Shower, Walk-In Closet, Wet Bar, Whirlpool, Workshop
Heating Heat Pump
Cooling Zoned
Flooring Carpet, Tile
Appliance Wall Oven, Bar Refrigerator, Air Purifier, Convection Oven, Cooktop - Gas, Dishwasher, Disposal, Double Oven, Downdraft, Dryer, Generator, Ice Maker, Microwave - Built-In, Refrigerator, Stove/Oven - Electric, Stove/Oven - Gas, Vent Hood, Washer, Water Softener
Exterior
Garage Off Street, On Site, Paved
Garage Spaces 2.0
Utilities Available Municipal Sewer, Municipal Water, Natural Gas Connected
Waterfront Yes
Waterfront Description Pond Front
Roof Type Architectural Shingle
Porch Covered, Porch
Garage Yes
Building
Lot Description Cul-de-Sac Lot
Story 2
New Construction No
Schools
Elementary Schools Wallace
Middle Schools None
High Schools Wallace-Rose Hill
Others
Tax ID 332600450667
Read Less Info
Want to know what your home might be worth? Contact us for a FREE valuation!

Our team is ready to help you sell your home for the highest possible price ASAP

GET MORE INFORMATION

Owner/Broker In Charge | License ID: 267841






