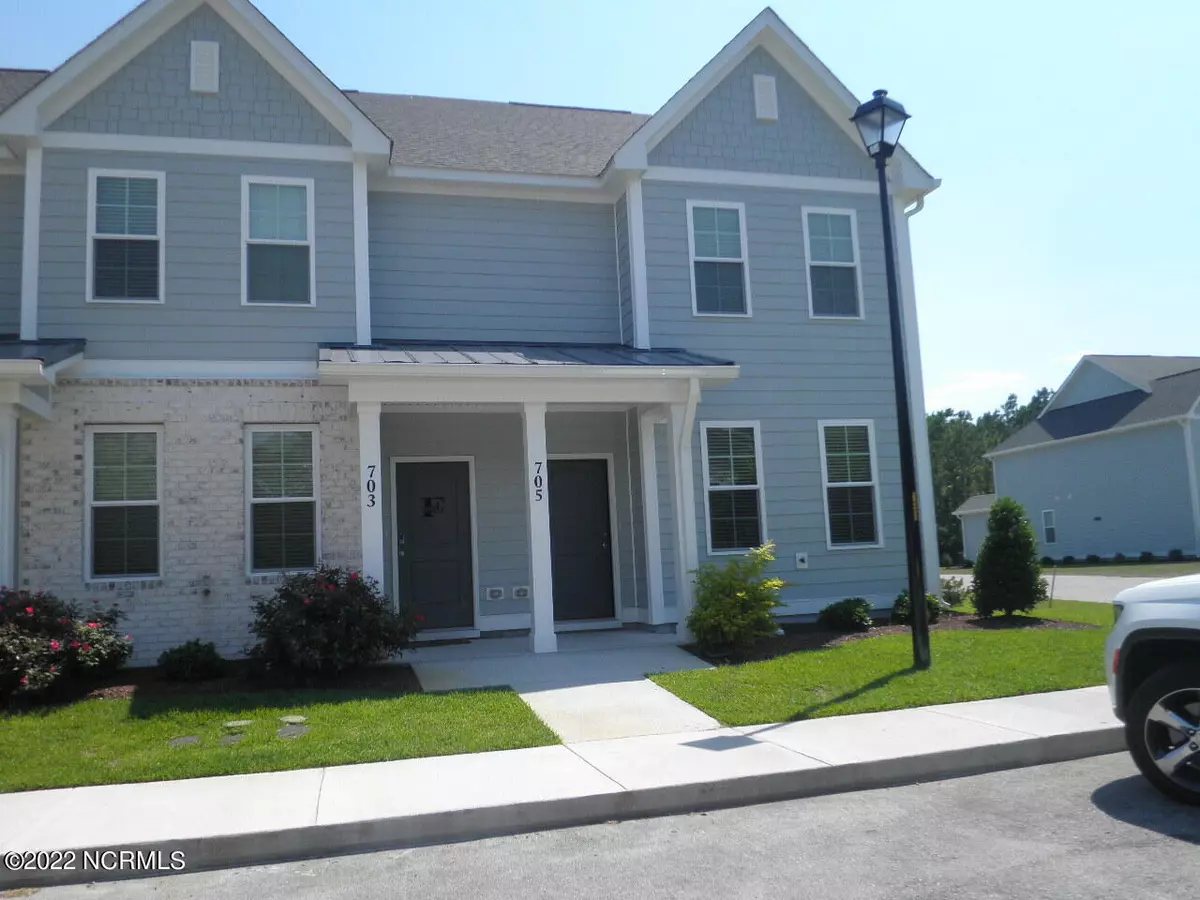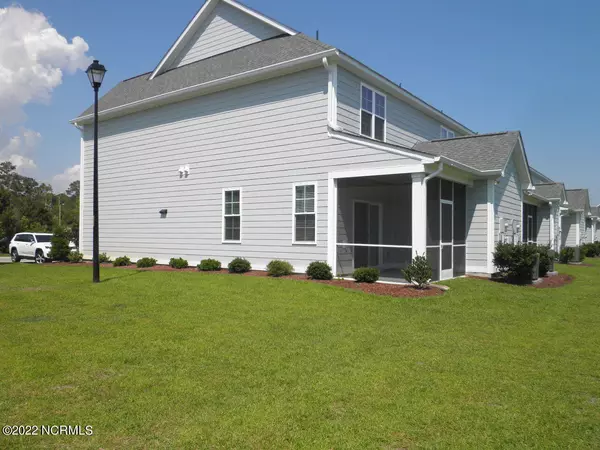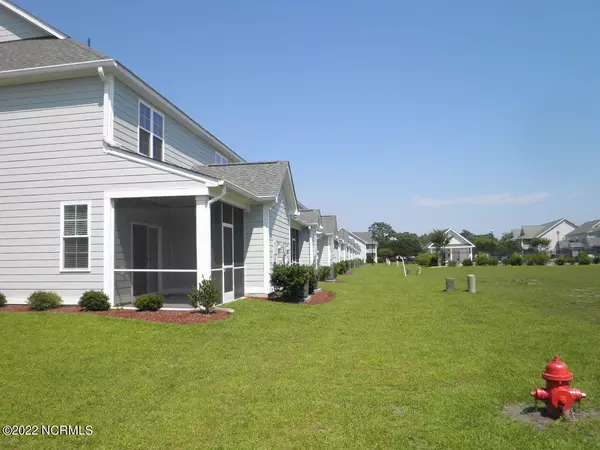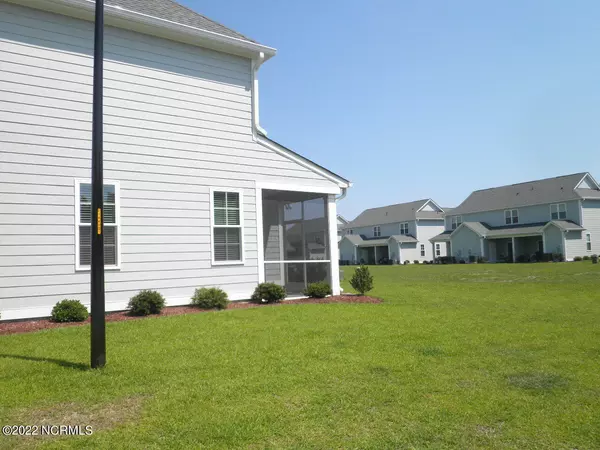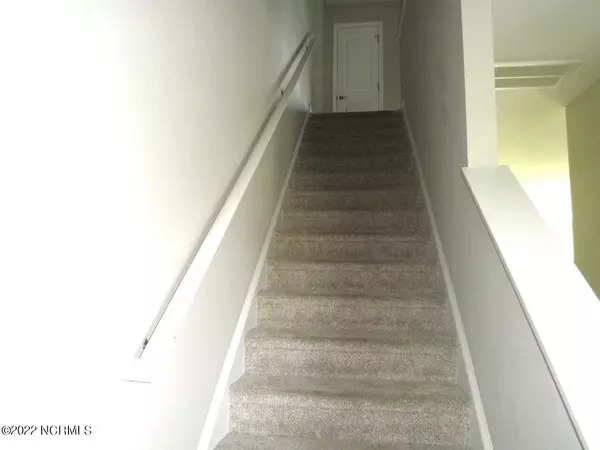$250,000
$259,000
3.5%For more information regarding the value of a property, please contact us for a free consultation.
2 Beds
3 Baths
1,406 SqFt
SOLD DATE : 07/18/2022
Key Details
Sold Price $250,000
Property Type Townhouse
Sub Type Townhouse
Listing Status Sold
Purchase Type For Sale
Square Footage 1,406 sqft
Price per Sqft $177
Subdivision Park Villas
MLS Listing ID 100331369
Sold Date 07/18/22
Style Wood Frame
Bedrooms 2
Full Baths 2
Half Baths 1
HOA Fees $1,800
HOA Y/N Yes
Originating Board Hive MLS
Year Built 2021
Annual Tax Amount $213
Lot Size 1,742 Sqft
Acres 0.04
Lot Dimensions 21.23x78x21.23x78
Property Description
Ready to move in! Like new END UNIT with lots of natural light pouring in the windows. You will enter the home and find the dining room on the right that enters into the well equiped kitchen with a sizable pantry, Featured are beautiful granite countertops, stainless steel appliances and LVP floors that continue throughout the lower level. You will find this easy to care for flooring in the upstairs baths as well. The bedrooms are carpeted and are like new. A powder room is right off the front hall. The spacious living room overlooks the side yard and the screened in back porch that has a large storage room to hold all your beach toys! The upstairs features 2 bedrooms with ensuite baths...one has a shower and double vanity and the other has a single vanity and a tub. The laundry closet is also located on the upper level. The community pool is nearby for your enjoyment and this awesome home is located off Hwy 70 near restaurants, shopping, schools and just minutes to the beach or to Cherry Point. Hurry and see it soon before it is gone!
Location
State NC
County Carteret
Community Park Villas
Zoning R
Direction Hwy 70 to Old Murdoch Rd. Take second left into Park Villas. Last unit on left.
Location Details Mainland
Rooms
Basement None
Primary Bedroom Level Non Primary Living Area
Interior
Interior Features Ceiling Fan(s), Pantry, Walk-in Shower
Heating Heat Pump, Electric
Flooring LVT/LVP, Carpet
Fireplaces Type None
Fireplace No
Window Features Thermal Windows,Blinds
Appliance Stove/Oven - Electric, Refrigerator, Microwave - Built-In, Dishwasher
Laundry Laundry Closet
Exterior
Parking Features Concrete, Paved, Shared Driveway
Utilities Available Municipal Sewer Available, Municipal Water Available
Waterfront Description None
Roof Type Architectural Shingle
Accessibility None
Porch Porch, Screened
Building
Story 2
Entry Level Two
Foundation Slab
New Construction No
Schools
Elementary Schools Morehead City Primary
Middle Schools Morehead City
High Schools West Carteret
Others
Tax ID 635606494351000
Acceptable Financing Cash, Conventional
Horse Property None
Listing Terms Cash, Conventional
Special Listing Condition None
Read Less Info
Want to know what your home might be worth? Contact us for a FREE valuation!

Our team is ready to help you sell your home for the highest possible price ASAP

GET MORE INFORMATION
Owner/Broker In Charge | License ID: 267841

