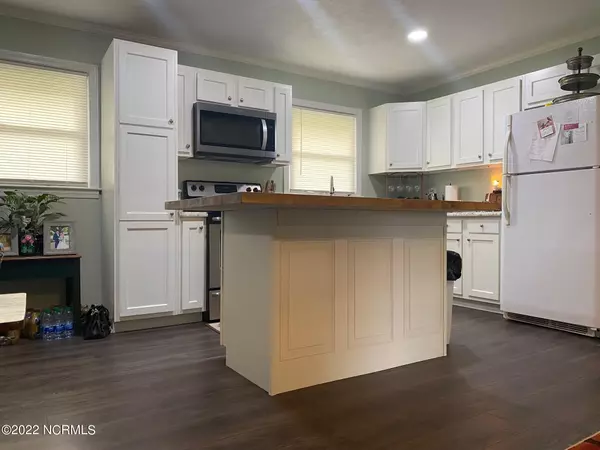$164,000
$179,900
8.8%For more information regarding the value of a property, please contact us for a free consultation.
3 Beds
2 Baths
1,340 SqFt
SOLD DATE : 06/30/2022
Key Details
Sold Price $164,000
Property Type Single Family Home
Sub Type Single Family Residence
Listing Status Sold
Purchase Type For Sale
Square Footage 1,340 sqft
Price per Sqft $122
Subdivision Not In Subdivision
MLS Listing ID 100329288
Sold Date 06/30/22
Style Wood Frame
Bedrooms 3
Full Baths 1
Half Baths 1
HOA Y/N No
Year Built 1966
Annual Tax Amount $946
Lot Size 0.450 Acres
Acres 0.45
Lot Dimensions 104 X 193
Property Sub-Type Single Family Residence
Source Hive MLS
Property Description
Located just past Southeastern Community College is a beautiful 3 Bedroom, 1.5 bath brick ranch home with 2 car carport, paved driveway, with many updates on almost an 1/2 acre of land, just outside of Whiteville. Recent Upgrades include: Neutral paint colors throughout, a new mudroom/laundry room with storage room, that can be entered from the carport and leads to the kitchen; all new vinyl windows (less than 5 years old); power upgraded to 200 amp service; storm doors, roof less than 1 year old, Kitchen and Living room updated in last year; new LVP flooring in all rooms except for bedrooms; tankless water heater, recessed lighting, updated guest bathroom, 14x20 storage shop with additional lean-to shed off of back of house; walk in closet with built-in shelves in master. Crawlspace has plastic barrier and ductwork wrapped in insulation. Homes like this are in high demand and limited supply! Schedule your showing today to take advantage of a move in ready home at a reasonable price!
Location
State NC
County Columbus
Community Not In Subdivision
Zoning KF. CR. W2
Direction from US highway 74/76 Westbound, take Union Valley Road exit and turn left. At next stop sign, turn right onto Chadbourn Hwy. Travel past Southeastern Community College, and make a left turn onto Georgia Pacific Road. The house is located on the right side of the road.
Location Details Mainland
Rooms
Other Rooms Workshop
Basement Crawl Space, None
Primary Bedroom Level Primary Living Area
Interior
Interior Features Workshop, Master Downstairs, Walk-In Closet(s)
Heating Gas Pack, Forced Air, Heat Pump, Propane
Cooling Central Air
Flooring LVT/LVP, Carpet
Fireplaces Type None
Fireplace No
Window Features Blinds
Appliance Dishwasher, Cooktop - Electric
Laundry Inside
Exterior
Parking Features Concrete
Carport Spaces 2
Amenities Available No Amenities
Waterfront Description None
Roof Type Metal
Accessibility None
Porch Covered, Porch
Building
Lot Description Level, Open Lot
Story 1
Entry Level One
Sewer Septic On Site
Water Well
New Construction No
Schools
Elementary Schools Chadbourn
Middle Schools Chadbourn
High Schools West Columbus
Others
Tax ID 0260.00-39-4984.000
Acceptable Financing Cash, Conventional, FHA, USDA Loan, VA Loan
Listing Terms Cash, Conventional, FHA, USDA Loan, VA Loan
Special Listing Condition None
Read Less Info
Want to know what your home might be worth? Contact us for a FREE valuation!

Our team is ready to help you sell your home for the highest possible price ASAP

GET MORE INFORMATION
Owner/Broker In Charge | License ID: 267841






