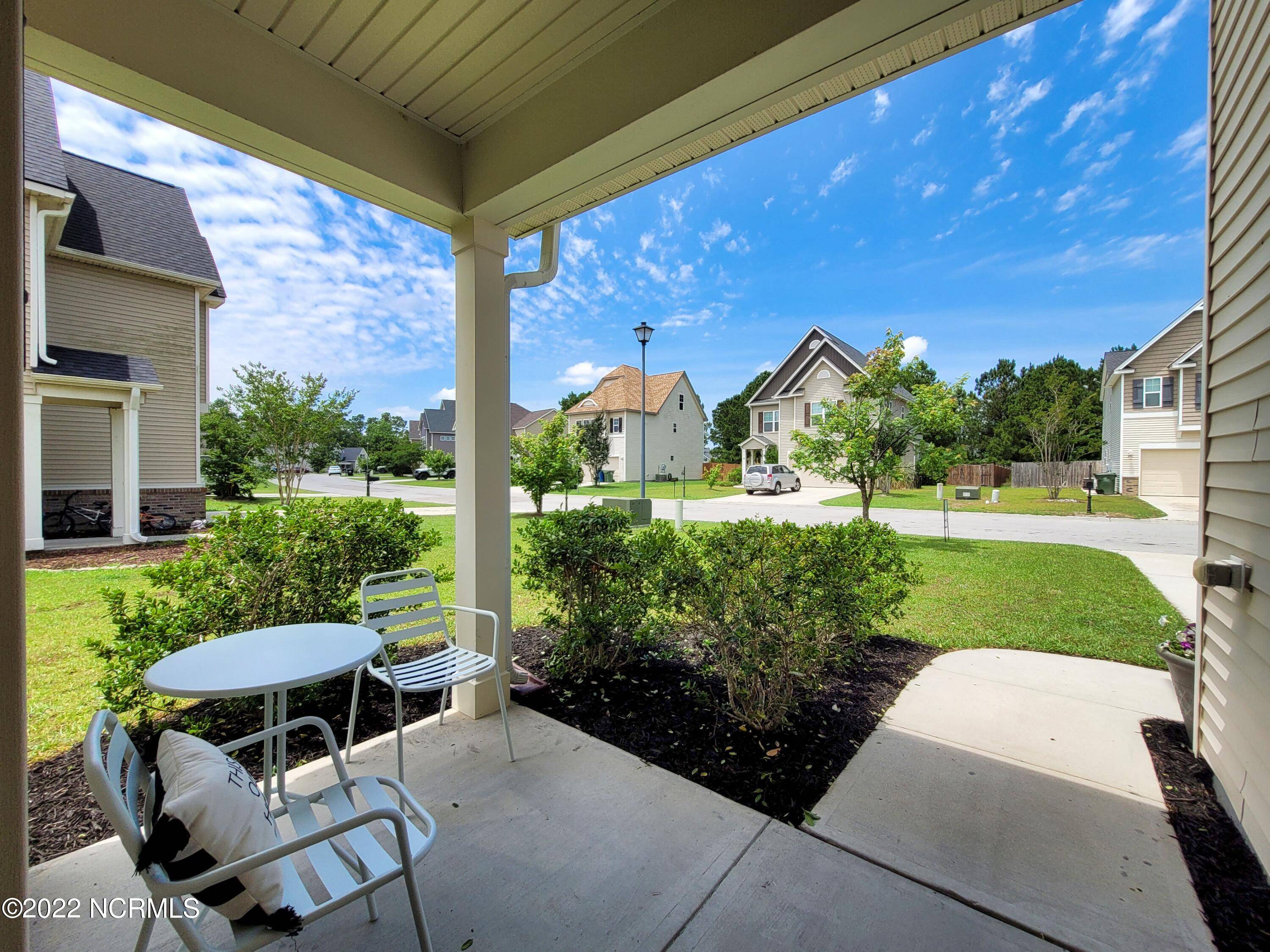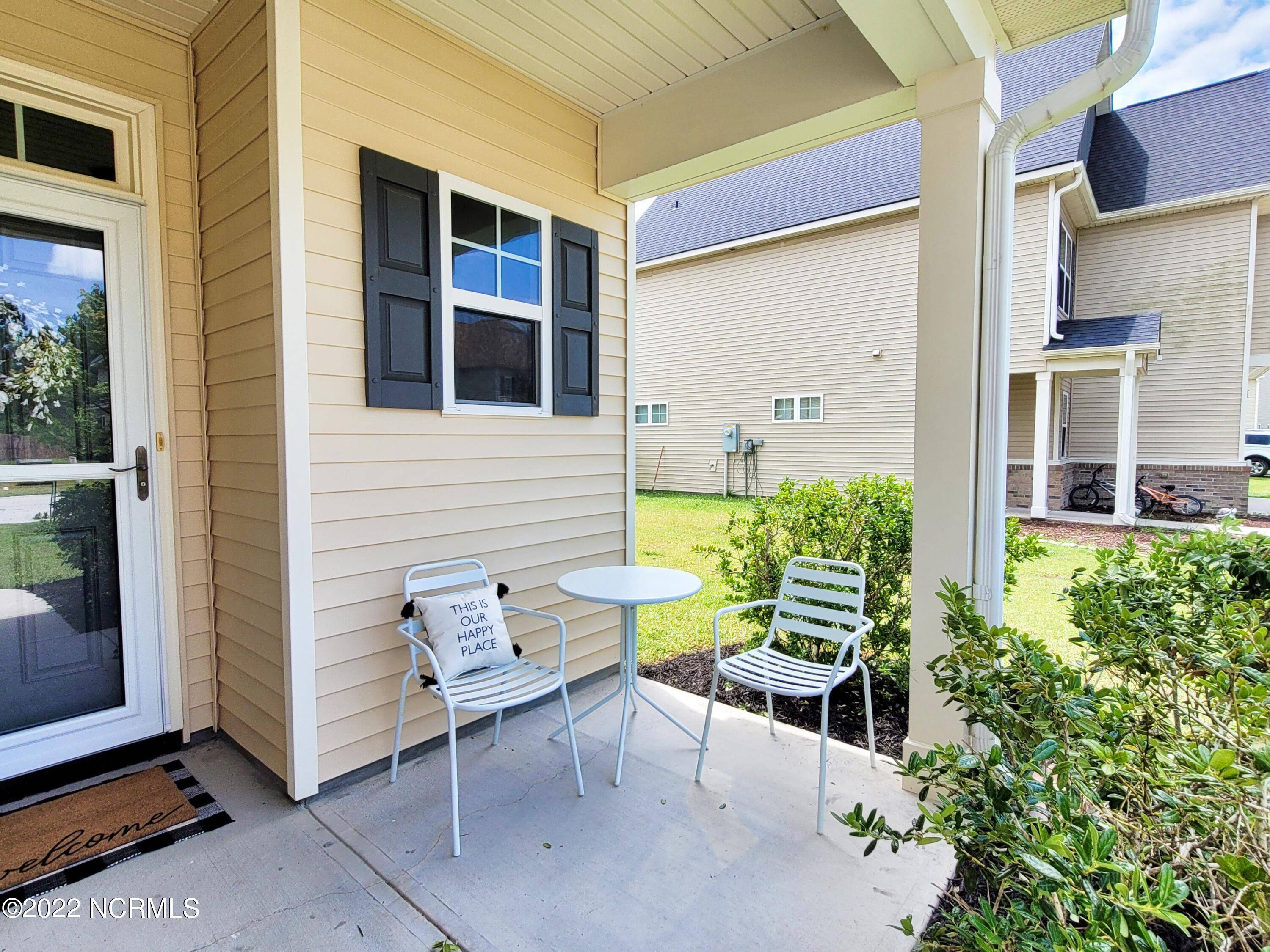$325,000
$315,000
3.2%For more information regarding the value of a property, please contact us for a free consultation.
3 Beds
3 Baths
1,908 SqFt
SOLD DATE : 07/11/2022
Key Details
Sold Price $325,000
Property Type Single Family Home
Sub Type Single Family Residence
Listing Status Sold
Purchase Type For Sale
Square Footage 1,908 sqft
Price per Sqft $170
Subdivision The Landing At Mill Creek
MLS Listing ID 100328358
Sold Date 07/11/22
Style Wood Frame
Bedrooms 3
Full Baths 2
Half Baths 1
HOA Fees $600
HOA Y/N Yes
Year Built 2011
Annual Tax Amount $1,372
Lot Size 10,890 Sqft
Acres 0.25
Lot Dimensions Irregular
Property Sub-Type Single Family Residence
Source Hive MLS
Property Description
Welcome home to this 3 bed, 2.5 bath beauty in the fantastic Landing at Mill Creek subdivision. This well-kept, immaculate home has everything buyers are wanting: fresh paint, hardwood floors, granite, open concept for entertaining, and location!
The kitchen offers lots of storage and prep space with a pantry, lovely granite, and plenty of cabinet space. Stainless steel appliances all convey. Kitchen opens to the spacious dining area (complete with decorative ceiling) and living room, making entertaining a breeze!
Upstairs you will find a private, expansive principal suite large enough for a king bed and furniture with a huge walk-in closet and bathroom. Down the hall are two more spacious bedrooms, another full bath, and the laundry room (washer and dryer convey).
Overlooking a pond, the fully fenced backyard keeps two and four legged members of the family safe. Walking distance to the community playground and picnic area. Minutes to shopping, beaches, and an easy commute to Camp Lejeune or MCAS New River.
New roof in 2018, new HVAC system April 2022!
Location
State NC
County Onslow
Community The Landing At Mill Creek
Zoning R-8M
Direction Hwy 210 towards North Topsail Beach. Turn right on Pebble Shore. At stop sign turn left onto Long Pond.
Location Details Mainland
Interior
Interior Features Foyer, Tray Ceiling(s), Pantry
Heating Electric, Heat Pump
Cooling Central Air
Flooring Carpet, Vinyl, Wood
Fireplaces Type None
Fireplace No
Window Features DP50 Windows
Appliance Washer, Stove/Oven - Electric, Refrigerator, Microwave - Built-In, Dryer, Dishwasher
Laundry Inside
Exterior
Parking Features Concrete
Garage Spaces 2.0
Amenities Available Maint - Comm Areas, Playground
View Pond
Roof Type Architectural Shingle
Porch Patio, Porch
Building
Story 2
Entry Level Two
Foundation Slab
Sewer Municipal Sewer
Water Municipal Water
New Construction No
Schools
Elementary Schools Dixon
Middle Schools Dixon
High Schools Dixon
Others
Tax ID 766d-78
Acceptable Financing Cash, Conventional, FHA, VA Loan
Listing Terms Cash, Conventional, FHA, VA Loan
Special Listing Condition None
Read Less Info
Want to know what your home might be worth? Contact us for a FREE valuation!

Our team is ready to help you sell your home for the highest possible price ASAP

GET MORE INFORMATION
Owner/Broker In Charge | License ID: 267841






