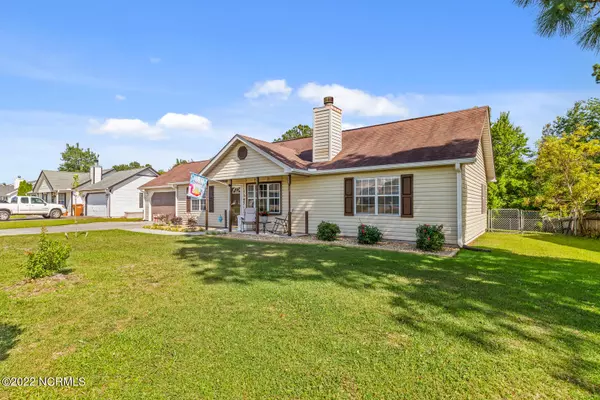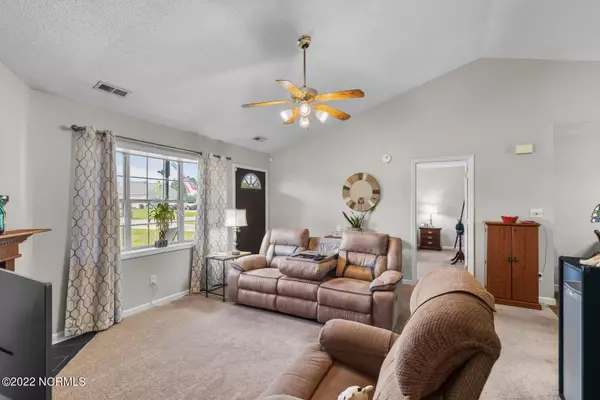$200,000
$199,000
0.5%For more information regarding the value of a property, please contact us for a free consultation.
3 Beds
2 Baths
1,222 SqFt
SOLD DATE : 06/24/2022
Key Details
Sold Price $200,000
Property Type Single Family Home
Sub Type Single Family Residence
Listing Status Sold
Purchase Type For Sale
Square Footage 1,222 sqft
Price per Sqft $163
Subdivision Foxtrace
MLS Listing ID 100330603
Sold Date 06/24/22
Style Wood Frame
Bedrooms 3
Full Baths 2
HOA Y/N No
Originating Board North Carolina Regional MLS
Year Built 1993
Lot Size 0.260 Acres
Acres 0.26
Lot Dimensions tbd
Property Description
Extremely well maintained 3 bedroom 2 bath home, located in the Foxtrace Subdivision. This split floor has been gently lived in and has the perfect layout starting with the inviting covered front porch. The living room includes a wood burning fireplace and vaulted ceiling with ceiling fan. The living room flows perfectly into the kitchen and dining area and has easy access to the fenced in backyard with screened in porch that backs up to wetlands. Some of the great kitchen features are a beautiful backsplash, brand new under the counter heat pump, giving you quick hot water in the kitchen and stainless steel appliances that include a new gas stove with a convection oven! Also located off the dining area is a hallway with a large coat closet that leads to the 2 car garage. Retreat in the evening to your Owners Suite that includes a large walk in closet and private Bathroom with stand up shower.. On the opposite end of the home are the 2 additional bedrooms and bathroom. Home has a newer gutters, hot water heater, commodes, carpeting, paint and heat pump. Location is a short drive to Camp LeJeune back gate, boat docks, beaches and downtown Swansboro. Schedule your showing today!!!
Location
State NC
County Onslow
Community Foxtrace
Zoning R-10
Direction From Jacksonville, HWY 24 to HWY 172, right, Starling, left, Sandridge Road, right. Left on Parnell. Home will be on the right.
Rooms
Basement None
Primary Bedroom Level Primary Living Area
Interior
Interior Features Master Downstairs, Vaulted Ceiling(s), Ceiling Fan(s), Pantry, Walk-in Shower
Heating Electric, Heat Pump
Cooling Central Air
Flooring Carpet, Vinyl
Appliance Washer, Vent Hood, Stove/Oven - Gas, Refrigerator, Dryer, Dishwasher, Convection Oven
Laundry In Garage
Exterior
Exterior Feature None
Parking Features Garage Door Opener, On Site, Paved
Garage Spaces 2.0
Waterfront Description None
Roof Type Shingle
Porch Covered, Porch, Screened
Building
Lot Description See Remarks
Story 1
Foundation Slab
Sewer Community Sewer
Water Municipal Water
Structure Type None
New Construction No
Others
Tax ID 1308f-111
Acceptable Financing Cash, Conventional, FHA, VA Loan
Listing Terms Cash, Conventional, FHA, VA Loan
Special Listing Condition None
Read Less Info
Want to know what your home might be worth? Contact us for a FREE valuation!

Our team is ready to help you sell your home for the highest possible price ASAP

GET MORE INFORMATION

Owner/Broker In Charge | License ID: 267841






