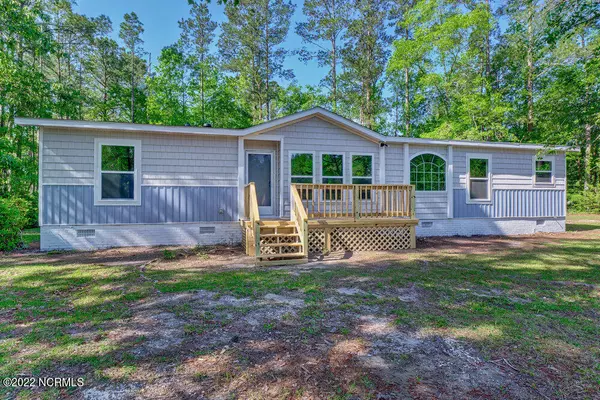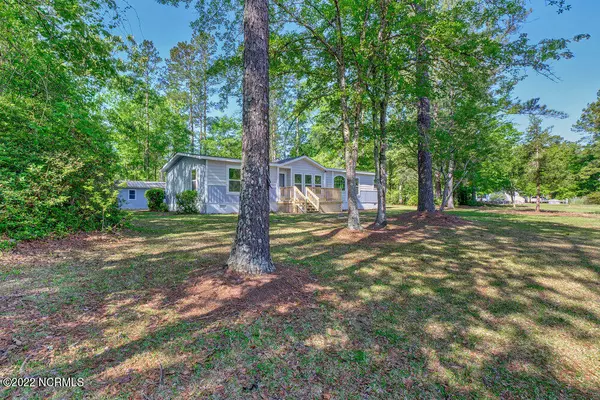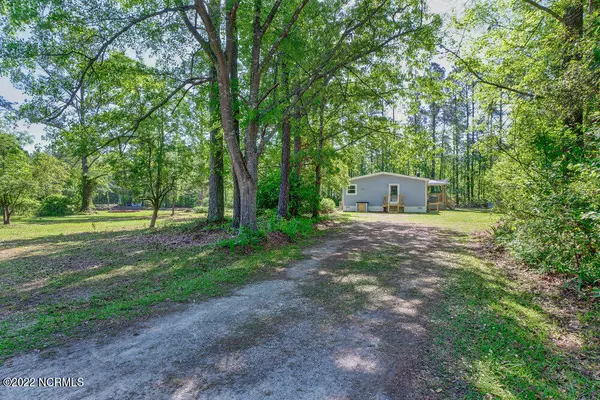$265,000
$265,000
For more information regarding the value of a property, please contact us for a free consultation.
3 Beds
2 Baths
1,428 SqFt
SOLD DATE : 07/11/2022
Key Details
Sold Price $265,000
Property Type Manufactured Home
Sub Type Manufactured Home
Listing Status Sold
Purchase Type For Sale
Square Footage 1,428 sqft
Price per Sqft $185
Subdivision Sandy Run
MLS Listing ID 100329206
Sold Date 07/11/22
Style Wood Frame
Bedrooms 3
Full Baths 2
HOA Y/N No
Originating Board North Carolina Regional MLS
Year Built 1988
Annual Tax Amount $897
Lot Size 1.700 Acres
Acres 1.7
Lot Dimensions 257X196X350X369
Property Description
45 Woodpecker Pkwy features tons of privacy with a mature wood line on 1.7 acres that you can only find in Pender County. The front deck is perfect for relaxing and enjoying the large, fully stocked bass pond! If you look long enough, you'll even see them jump out of the water. This home has been fully renovated from top to bottom. This includes roof, decks, drywall, paint, HVAC, water heater, light fixtures, all new. Inside you will be welcomed by modern LVP flooring, and a spacious living area. The kitchen comes with a new refrigerator, new dishwasher, new microwave, electric stove/oven, butcher-block countertops, and a set of brand new cabinets. The bedrooms are spacious and without a piece of carpet in sight. The bathrooms feature modern vanities and a clean appearance. This home sits on a large 1.7 acres. Great for a growing family, small farm animals, garden, etc. There is also a 20ft by 12ft shed/workshop in the backyard.
Location
State NC
County Pender
Community Sandy Run
Zoning RA
Direction Traveling South on Highway 17, turn right onto State Hwy 210 W. After 3.7 miles turn right to stay on State Hwy 210 W. After 14.7 miles turn left to stay on State Hwy 210 W. After 0.1 mile turn right to stay on State Hwy 210 W. After 4.5 miles turn left onto Woodpecker Pkwy and home is on your left.
Rooms
Other Rooms Storage, Workshop
Basement Crawl Space
Primary Bedroom Level Primary Living Area
Interior
Interior Features Mud Room, Master Downstairs, Vaulted Ceiling(s), Walk-in Shower, Walk-In Closet(s)
Heating Electric, Heat Pump
Cooling Central Air
Flooring LVT/LVP
Appliance Stove/Oven - Electric, Refrigerator, Microwave - Built-In, Dishwasher
Exterior
Exterior Feature None
Garage On Site, Unpaved
Waterfront No
View Pond
Roof Type Architectural Shingle
Porch Covered, Deck, Patio, Porch
Parking Type On Site, Unpaved
Building
Lot Description Corner Lot
Story 1
Sewer Septic On Site
Water Well
Structure Type None
New Construction No
Schools
Elementary Schools Rocky Point
Middle Schools Cape Fear
High Schools Heide Trask
Others
Tax ID 2295-12-4491-0000
Acceptable Financing Cash, Conventional
Listing Terms Cash, Conventional
Special Listing Condition None
Read Less Info
Want to know what your home might be worth? Contact us for a FREE valuation!

Our team is ready to help you sell your home for the highest possible price ASAP

GET MORE INFORMATION

Owner/Broker In Charge | License ID: 267841






