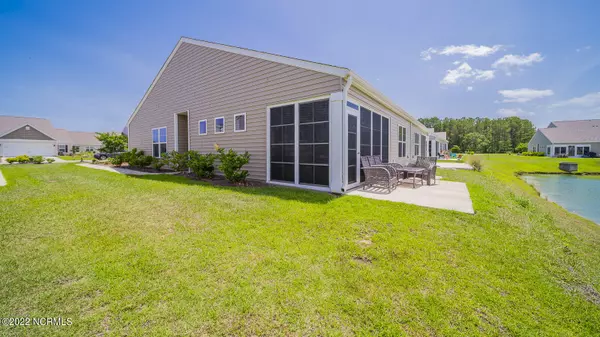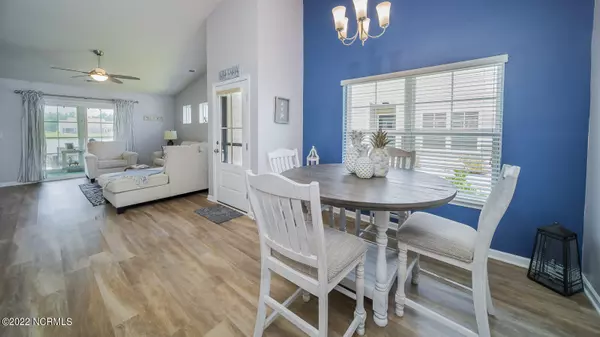$318,700
$294,700
8.1%For more information regarding the value of a property, please contact us for a free consultation.
3 Beds
2 Baths
1,410 SqFt
SOLD DATE : 06/23/2022
Key Details
Sold Price $318,700
Property Type Townhouse
Sub Type Townhouse
Listing Status Sold
Purchase Type For Sale
Square Footage 1,410 sqft
Price per Sqft $226
Subdivision Calabash Lakes
MLS Listing ID 100330277
Sold Date 06/23/22
Style Wood Frame
Bedrooms 3
Full Baths 2
HOA Fees $4,118
HOA Y/N Yes
Year Built 2018
Lot Size 4,922 Sqft
Acres 0.11
Lot Dimensions F 42 RT 120 LT 120 RR 40
Property Sub-Type Townhouse
Source Hive MLS
Property Description
Being the center home at the far end of the lake makes for spectacular views from the living area & master suite. Include the three season room & patio for the perfect setting to enjoy morning coffee or an evening glass of wine. This lightly used second home comes with SS appliances, washer & dryer, granite kitchen counter tops, roll out shelving in the base cabinets plus a coffee station, pantry, Luxury Vinyl Plank Flooring throughout, ceiling fans & cultured marble in the bathrooms. This home comes partially furnished including the master bedroom furniture (less the rocker), the cool bunk beds, the bed in the front bedroom & the rustic fish bar stools at the breakfast bar. But if you love the beach look & decide you must have all the furniture (less the rocker) then add it all to your offer & the owners will consider it. It's quality furniture or the they wouldn't have planed on moving it into their permanent home. Make sure to check out the wonderful amenities of Calabash Lakes that include a zero entry pool for all ages. So close to the Village of Calabash, 14 minutes to Sunset Beach, & not far to the convenience & excitement of Myrtle Beach. This one will be gone fast so check it out soon.
Location
State NC
County Brunswick
Community Calabash Lakes
Zoning Residential
Direction Thomasboro Rd. to Calabash Lakes. Take main road to Coleman Lake Drive which is the second to last left in the street to 1936 on right.
Location Details Mainland
Rooms
Primary Bedroom Level Primary Living Area
Interior
Interior Features Master Downstairs, 9Ft+ Ceilings, Vaulted Ceiling(s), Ceiling Fan(s), Walk-in Shower, Walk-In Closet(s)
Heating Heat Pump, Electric
Flooring LVT/LVP, Tile
Fireplaces Type None
Fireplace No
Window Features Thermal Windows,Blinds
Appliance Washer, Stove/Oven - Electric, Refrigerator, Microwave - Built-In, Dryer
Laundry Inside
Exterior
Exterior Feature Irrigation System
Parking Features Concrete, Garage Door Opener, Lighted
Garage Spaces 2.0
Amenities Available Clubhouse, Community Pool, Fitness Center, Maint - Comm Areas, Maint - Grounds, Maintenance Structure, Management, Master Insure, Pickleball, Taxes, Tennis Court(s), Termite Bond, Trash
View Water
Roof Type Shingle
Porch Patio, Screened
Building
Story 1
Entry Level One
Foundation Slab
Sewer Municipal Sewer
Water Municipal Water
Structure Type Irrigation System
New Construction No
Others
Tax ID 240dc053
Acceptable Financing Cash, Conventional
Listing Terms Cash, Conventional
Special Listing Condition None
Read Less Info
Want to know what your home might be worth? Contact us for a FREE valuation!

Our team is ready to help you sell your home for the highest possible price ASAP

GET MORE INFORMATION
Owner/Broker In Charge | License ID: 267841






