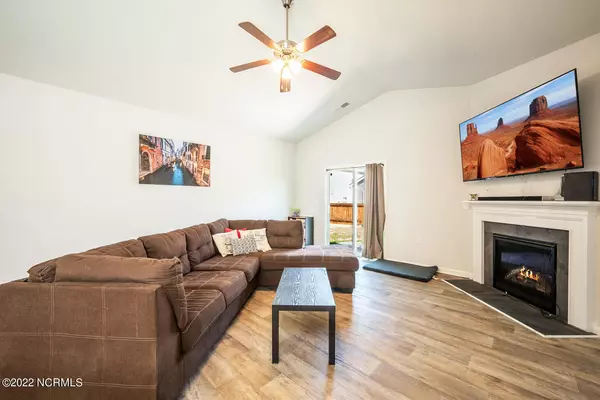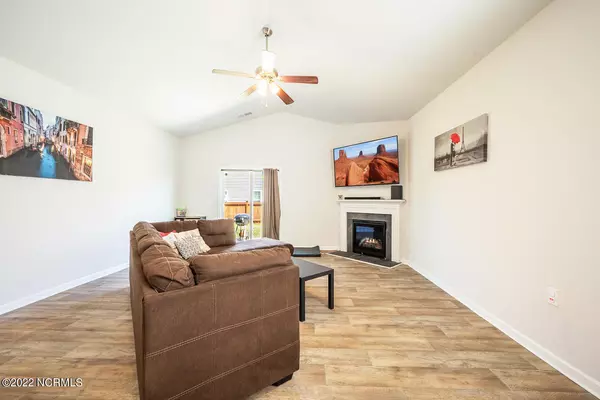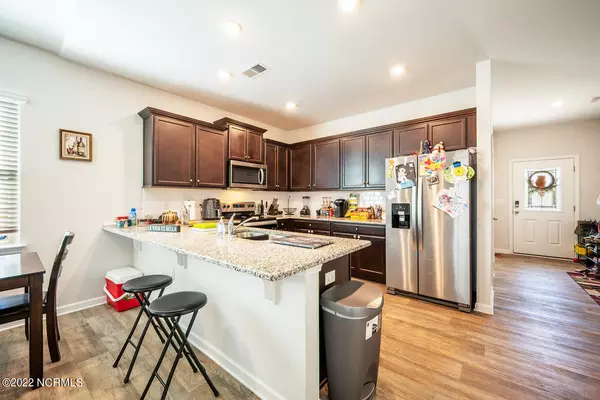$275,000
$265,000
3.8%For more information regarding the value of a property, please contact us for a free consultation.
3 Beds
2 Baths
1,560 SqFt
SOLD DATE : 07/21/2022
Key Details
Sold Price $275,000
Property Type Single Family Home
Sub Type Single Family Residence
Listing Status Sold
Purchase Type For Sale
Square Footage 1,560 sqft
Price per Sqft $176
Subdivision Tyler, Home On The Lake
MLS Listing ID 100330533
Sold Date 07/21/22
Style Wood Frame
Bedrooms 3
Full Baths 2
HOA Fees $500
HOA Y/N Yes
Originating Board North Carolina Regional MLS
Year Built 2020
Lot Size 5,663 Sqft
Acres 0.13
Lot Dimensions 60 x 60
Property Description
Honey Stop the Car!! This is our new home!! When coming through the front door you are welcomed with a spacious open concept home that is perfect for entertaining or keeping an eye on little ones. The kitchen is outfitted with solid surface countertops and stainless steel appliances that are surrounded by gorgeous cabinetry. The stool seating at the counter area will probably be the congregation point for entertaining or early morning pancakes and cereal. Across the living area, a gas fireplace stands ready to warm you up on those chilly winter nights or just set the right mood for the holidays. Through the hall way, the guest bathroom boasts a double vanity and a combination shower and tub. The master bedroom is appointed with vaulted ceilings, a walk in closet and ample space for all your bedroom furniture. The master bathroom is outfitted with a walk in shower with sliding glass door, a double vanity sink and a separate lavatory that comes in handy. Through the back sliding glass door, you exit the home onto a concrete patio that is surrounded by a spacious fenced in yard. This home is perfect for you!!! Schedule your showing today because this jewel will not last long.
Location
State NC
County Craven
Community Tyler, Home On The Lake
Zoning Residential
Direction Hwy 70 take Hwy 43 towards Vanceboro. Tyler Home of the Lake is 2.5 miles on your right
Rooms
Basement None
Primary Bedroom Level Primary Living Area
Ensuite Laundry Hookup - Dryer, Laundry Closet, In Hall, Washer Hookup
Interior
Interior Features Foyer, Ceiling Fan(s), Pantry, Walk-in Shower, Walk-In Closet(s)
Laundry Location Hookup - Dryer,Laundry Closet,In Hall,Washer Hookup
Heating Electric, Heat Pump
Cooling Central Air
Flooring Carpet, Vinyl
Fireplaces Type Gas Log
Fireplace Yes
Window Features Thermal Windows
Appliance Stove/Oven - Electric, Microwave - Built-In, Disposal, Dishwasher
Laundry Hookup - Dryer, Laundry Closet, In Hall, Washer Hookup
Exterior
Garage Off Street, Paved
Garage Spaces 2.0
Waterfront No
Waterfront Description None
Roof Type Architectural Shingle
Porch Patio
Parking Type Off Street, Paved
Building
Story 1
Foundation Slab
Sewer Municipal Sewer
Water Municipal Water
New Construction No
Others
Tax ID 8-223-3 -849
Acceptable Financing Cash, Conventional, FHA, VA Loan
Horse Property None
Listing Terms Cash, Conventional, FHA, VA Loan
Special Listing Condition None
Read Less Info
Want to know what your home might be worth? Contact us for a FREE valuation!

Our team is ready to help you sell your home for the highest possible price ASAP

GET MORE INFORMATION

Owner/Broker In Charge | License ID: 267841






