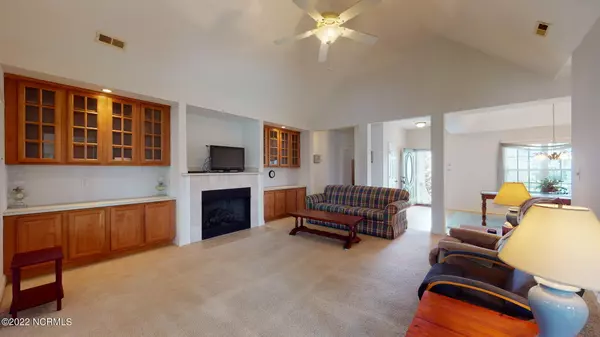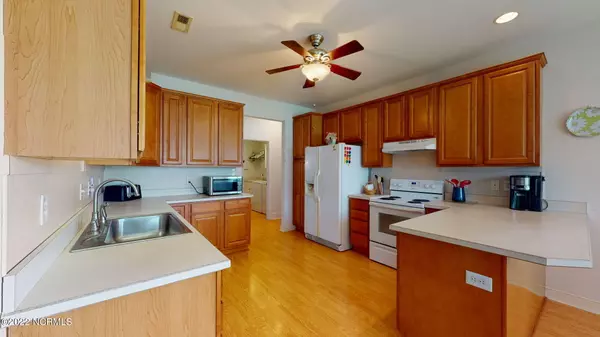$455,000
$400,000
13.8%For more information regarding the value of a property, please contact us for a free consultation.
4 Beds
4 Baths
2,995 SqFt
SOLD DATE : 07/15/2022
Key Details
Sold Price $455,000
Property Type Single Family Home
Sub Type Single Family Residence
Listing Status Sold
Purchase Type For Sale
Square Footage 2,995 sqft
Price per Sqft $151
Subdivision Blair Farm
MLS Listing ID 100330621
Sold Date 07/15/22
Style Wood Frame
Bedrooms 4
Full Baths 3
Half Baths 1
HOA Fees $450
HOA Y/N Yes
Originating Board Hive MLS
Year Built 2005
Lot Size 0.375 Acres
Acres 0.38
Lot Dimensions 98x157x105x160
Property Description
Walking in the Front Door you will have a true sense of being home. Split Floor Plan with Kitchen-Breakfast Combo, Vaulted Ceiling In Living Room, Trey Ceiling in Formal Dining Room. This home has it all! Morehead City living at it's best close to area beaches, excellent fishing, shopping, dining, and more. Principle Suite Features Trey Ceiling, Dual Walk-In Closets, Double Vanity, and Soaking Tub. Larger than it looks additional features include home office plus large bonus room this one is a must see. Extra Large Sunroom to enjoy all seasons and Rear Fenced-In Yard. Don't miss this great opportunity to own a large home in a great neighborhood. Blair Farms boasts a clubhouse, pool, tennis, and playground. Just Add Water To Your Lifestyle!!
Location
State NC
County Carteret
Community Blair Farm
Zoning Residential
Direction From N 20th St in Morehead turn right onto Blair Farm Pkwy. Turn left onto Ivory Gull Dr. Home will be on the left.
Location Details Mainland
Rooms
Other Rooms Storage
Basement Crawl Space, None
Primary Bedroom Level Primary Living Area
Interior
Interior Features Master Downstairs, 9Ft+ Ceilings, Tray Ceiling(s), Vaulted Ceiling(s), Ceiling Fan(s), Walk-in Shower, Eat-in Kitchen
Heating Electric, Forced Air
Cooling Central Air
Flooring Carpet, Laminate, Tile
Window Features Blinds
Laundry Hookup - Dryer, Washer Hookup, Inside
Exterior
Exterior Feature None
Parking Features Concrete, Off Street, On Site, Paved
Garage Spaces 2.0
Roof Type Shingle
Porch Open, Enclosed, Porch
Building
Story 2
Entry Level Two
Foundation Brick/Mortar
Sewer Municipal Sewer
Water Municipal Water
Structure Type None
New Construction No
Schools
Elementary Schools Morehead City Elem
Middle Schools Morehead City
High Schools West Carteret
Others
Tax ID 638719505099000
Acceptable Financing Cash, Conventional
Listing Terms Cash, Conventional
Special Listing Condition None
Read Less Info
Want to know what your home might be worth? Contact us for a FREE valuation!

Our team is ready to help you sell your home for the highest possible price ASAP

GET MORE INFORMATION
Owner/Broker In Charge | License ID: 267841






