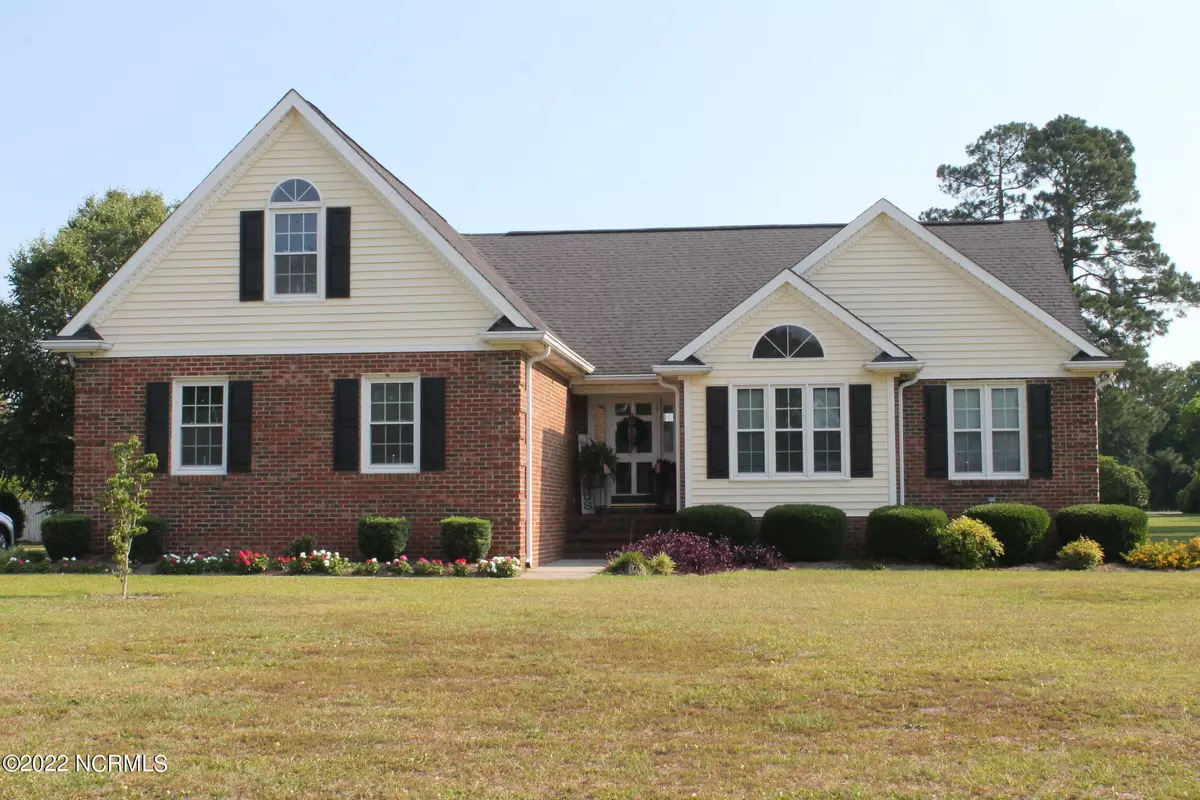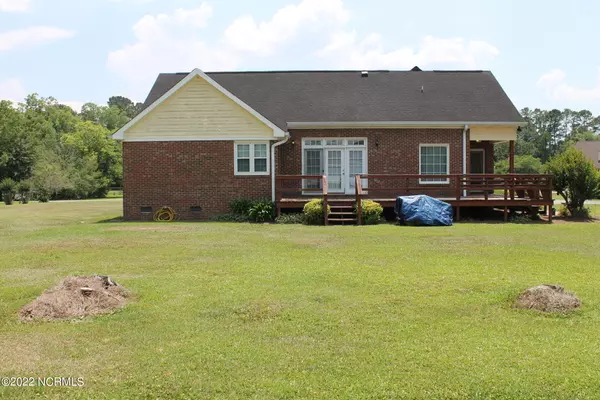$305,499
$309,499
1.3%For more information regarding the value of a property, please contact us for a free consultation.
3 Beds
2 Baths
1,890 SqFt
SOLD DATE : 08/05/2022
Key Details
Sold Price $305,499
Property Type Single Family Home
Sub Type Single Family Residence
Listing Status Sold
Purchase Type For Sale
Square Footage 1,890 sqft
Price per Sqft $161
Subdivision Pecan Orchard
MLS Listing ID 100331320
Sold Date 08/05/22
Bedrooms 3
Full Baths 2
HOA Y/N No
Year Built 1992
Annual Tax Amount $1,688
Lot Size 0.610 Acres
Acres 0.61
Lot Dimensions 158x164x161x169
Property Sub-Type Single Family Residence
Source Hive MLS
Property Description
What a neat, inviting, custom built home this property truly is and it's ready for you to come and see all it has to offer. This 3 bedroom, 2 bath home has an open concept in the main living area. After you enter through the front door, you can enjoy seeing the living area, dining area and kitchen. The wall of windows allow you to enjoy the nice back yard and the extra large deck on the back of the house. There is a spacious breakfast area this has lots of natural light and is right off a ''cook's kitchen'' and laundry. All the bedrooms are downstairs and there is a large FROG that can be used as an extra bedroom, office or play room. There is also a spacious one car garage and lots of extra parking in the driveway area. This house is located in one of the best housing developments in Columbus County, Pecan Orchard. It is NOT in the city limits of Whiteville but close to everything! And there is NO HOA!! And to sweeten the deal it's only 45 minutes to an hour from the Atlantic Ocean, and Wilmington! and just minutes from beautiful Lake Waccamaw. A Must See Indeed!
Location
State NC
County Columbus
Community Pecan Orchard
Zoning Residential
Direction Take Smyrna Rd, turn left into Pecan Orchard onto Cape Fear Drive, take first right onto Stewart Circle. Home Located on the right.
Location Details Mainland
Rooms
Primary Bedroom Level Primary Living Area
Interior
Interior Features Ceiling Fan(s), Walk-in Shower
Heating Electric, Heat Pump
Cooling Central Air
Flooring Carpet, Vinyl, Wood
Fireplaces Type None
Fireplace No
Window Features Thermal Windows,Blinds
Appliance Stove/Oven - Electric, Refrigerator, Microwave - Built-In, Dishwasher
Exterior
Parking Features Paved
Garage Spaces 1.0
Amenities Available No Amenities
Roof Type Shingle
Porch Deck
Building
Story 1
Entry Level One and One Half
Foundation Brick/Mortar
Sewer Septic On Site
Water Municipal Water
New Construction No
Schools
Elementary Schools Whiteville
Middle Schools Central
High Schools Whiteville
Others
Tax ID 0281.01-18-9159.000
Acceptable Financing Cash, Conventional, FHA, USDA Loan, VA Loan
Listing Terms Cash, Conventional, FHA, USDA Loan, VA Loan
Special Listing Condition None
Read Less Info
Want to know what your home might be worth? Contact us for a FREE valuation!

Our team is ready to help you sell your home for the highest possible price ASAP

GET MORE INFORMATION
Owner/Broker In Charge | License ID: 267841






