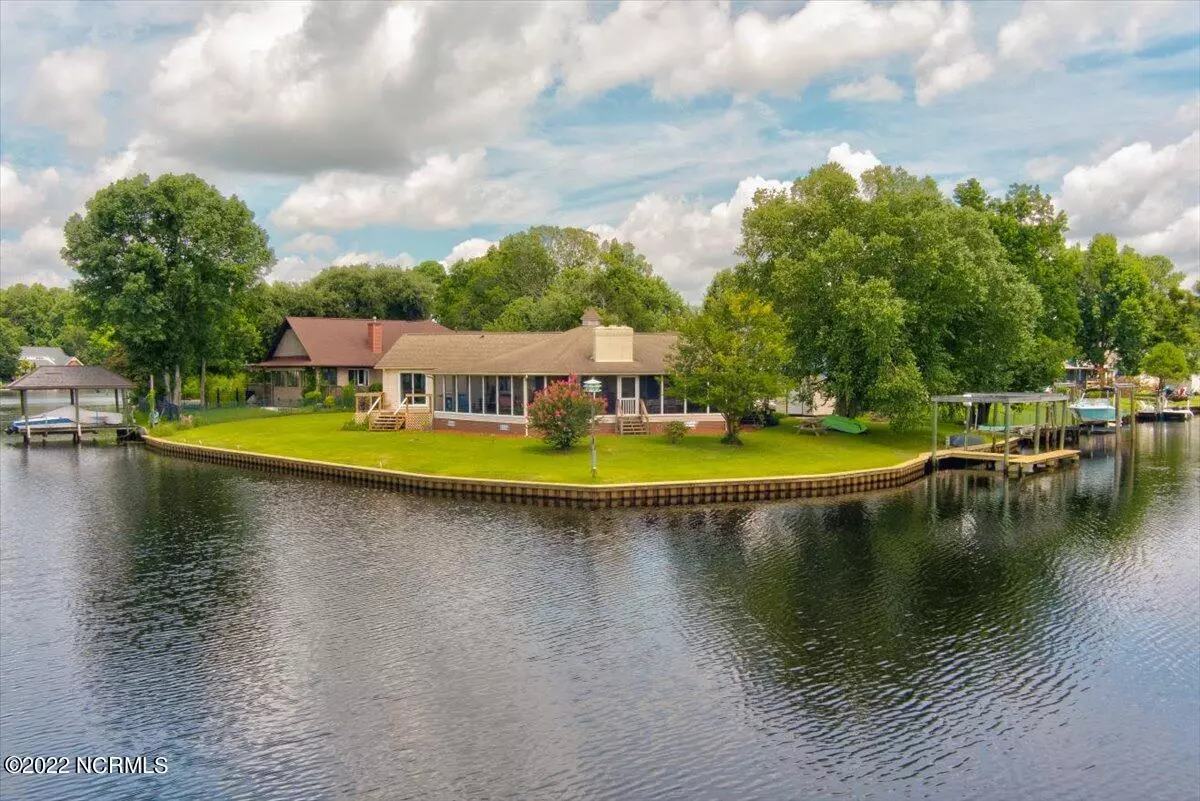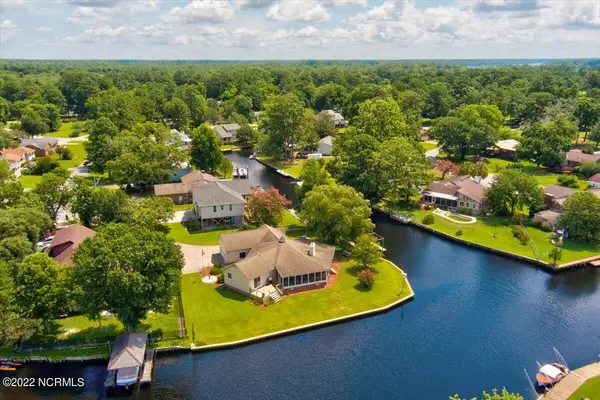$500,000
$499,000
0.2%For more information regarding the value of a property, please contact us for a free consultation.
3 Beds
2 Baths
2,330 SqFt
SOLD DATE : 09/27/2022
Key Details
Sold Price $500,000
Property Type Single Family Home
Sub Type Single Family Residence
Listing Status Sold
Purchase Type For Sale
Square Footage 2,330 sqft
Price per Sqft $214
Subdivision River Bend
MLS Listing ID 100336436
Sold Date 09/27/22
Style Wood Frame
Bedrooms 3
Full Baths 2
HOA Y/N No
Originating Board North Carolina Regional MLS
Year Built 1987
Lot Size 0.390 Acres
Acres 0.39
Lot Dimensions 14x 212x216x213
Property Description
180° Panoramic View of the Trent River! Located in the desirable community of River Bend. When you walk into this Luxury home you will fall in love with the high wood beam ceilings, with open concept of family room with fireplace, dining room and gourmet kitchen featuring custom kitchen cabinets, butcher block island, solid surface countertops and stainless steel appliances. Three bedroom, two bathroom home features upgrades all throughout. Large master suite with new walk in shower, Sliding doors that open on to a deck and spectacular view of the Marina. Relax on the huge screened in porch. You will love the convenience of walking out to the dock with a boat lift for those enjoyable rides on the Trent River. Other features are laundry room, multi purpose room, 2 car garage and shed, AC system less than 5 years old and engineered wood flooring.
Location
State NC
County Craven
Community River Bend
Zoning R-15
Direction From New Bern, take 17S to River Bend. Turn left on Shoreline Drive, turn left on Plantation Drive to left on Channel Run. Turn left on Portside Lane, home on left in cul-de-sac.
Rooms
Other Rooms Storage
Basement Crawl Space, None
Primary Bedroom Level Primary Living Area
Ensuite Laundry Inside
Interior
Interior Features Foyer, Mud Room, Kitchen Island, Master Downstairs, Ceiling Fan(s), Walk-in Shower, Walk-In Closet(s)
Laundry Location Inside
Heating Electric, Heat Pump
Cooling Central Air
Flooring Tile, Wood
Fireplaces Type Gas Log
Fireplace Yes
Appliance Washer, Stove/Oven - Gas, Refrigerator, Microwave - Built-In, Ice Maker, Dryer, Dishwasher
Laundry Inside
Exterior
Exterior Feature None
Garage Garage Door Opener, Paved
Garage Spaces 2.0
Pool None
Utilities Available Community Water
Waterfront Yes
Waterfront Description Boat Lift,Bulkhead,Canal Front,Deeded Waterfront
View Canal, Marina
Roof Type Shingle
Accessibility None
Porch Deck, Porch, Screened
Parking Type Garage Door Opener, Paved
Building
Lot Description Cul-de-Sac Lot
Story 1
Sewer Community Sewer
Structure Type None
New Construction No
Others
Tax ID 8-073-D-049
Acceptable Financing Cash, Conventional, FHA, VA Loan
Horse Property None
Listing Terms Cash, Conventional, FHA, VA Loan
Special Listing Condition None
Read Less Info
Want to know what your home might be worth? Contact us for a FREE valuation!

Our team is ready to help you sell your home for the highest possible price ASAP

GET MORE INFORMATION

Owner/Broker In Charge | License ID: 267841






