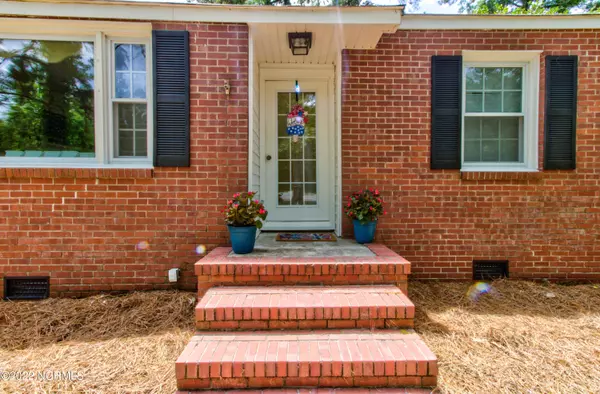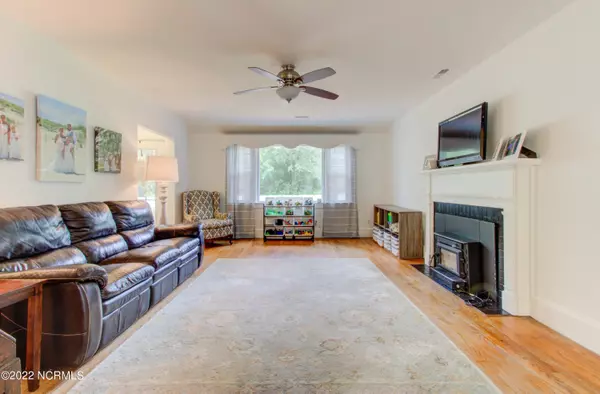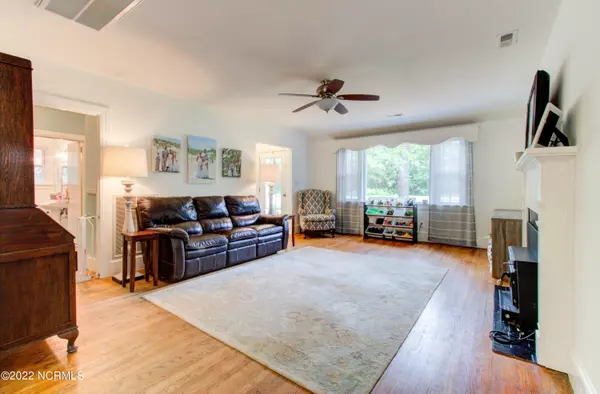$235,000
$235,000
For more information regarding the value of a property, please contact us for a free consultation.
3 Beds
1 Bath
1,518 SqFt
SOLD DATE : 07/28/2022
Key Details
Sold Price $235,000
Property Type Single Family Home
Sub Type Single Family Residence
Listing Status Sold
Purchase Type For Sale
Square Footage 1,518 sqft
Price per Sqft $154
Subdivision Not In Subdivision
MLS Listing ID 100336970
Sold Date 07/28/22
Style Wood Frame
Bedrooms 3
Full Baths 1
HOA Y/N No
Originating Board North Carolina Regional MLS
Year Built 1945
Annual Tax Amount $893
Lot Size 0.360 Acres
Acres 0.36
Lot Dimensions 121x153x117x121
Property Description
Check out this split floor plan, 3 bedroom single family home built in 1945! Big open kitchen, formal dining area, and cozy breakfast nook. Living area features a brick fireplace with mantel. Master has nice grey paneling. Large laundry room with space for storage. Smooth finish ceilings, controlled crawl space environment. Home has original hardwood floors and the bathroom has vinyl flooring. Low maintenance brick exterior. Connected to county water, septic on site. French doors at back of house leaded out to the large, nice wood deck, as well as a detached storage/workshop building in the backyard. Great location, right across from Heidi Track High School. Minutes from I40 and 117. Don't miss this great opportunity!!
Location
State NC
County Pender
Community Not In Subdivision
Zoning RT
Direction Starting on N College Rd, in 9.2 miles turn left onto Saw Dust Rd. In .5 miles turn left onto NC-210. The property will be on your left.
Rooms
Basement Crawl Space
Primary Bedroom Level Primary Living Area
Interior
Interior Features Master Downstairs
Heating Electric, Heat Pump
Cooling Central Air
Window Features Blinds
Exterior
Garage Detached Garage Spaces, Unpaved
Garage Spaces 1.0
Waterfront No
Roof Type Shingle
Porch Deck
Parking Type Detached Garage Spaces, Unpaved
Building
Story 1
Sewer Septic On Site
Water Municipal Water
New Construction No
Schools
Elementary Schools Rocky Point
Middle Schools Cape Fear
High Schools Heide Trask
Others
Tax ID 3235-51-0060-0000
Acceptable Financing Cash, Conventional, FHA, USDA Loan, VA Loan
Listing Terms Cash, Conventional, FHA, USDA Loan, VA Loan
Special Listing Condition None
Read Less Info
Want to know what your home might be worth? Contact us for a FREE valuation!

Our team is ready to help you sell your home for the highest possible price ASAP

GET MORE INFORMATION

Owner/Broker In Charge | License ID: 267841






