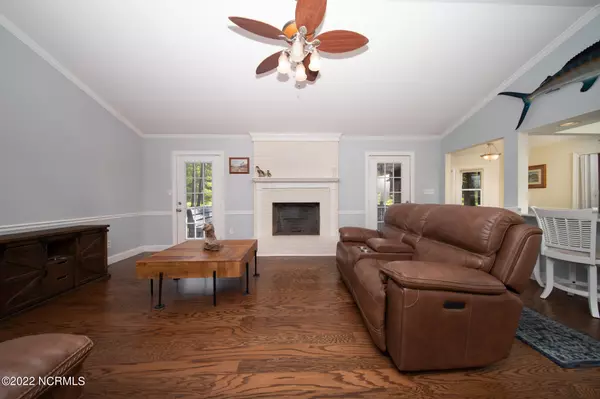$325,000
$350,000
7.1%For more information regarding the value of a property, please contact us for a free consultation.
3 Beds
3 Baths
1,985 SqFt
SOLD DATE : 07/28/2022
Key Details
Sold Price $325,000
Property Type Single Family Home
Sub Type Single Family Residence
Listing Status Sold
Purchase Type For Sale
Square Footage 1,985 sqft
Price per Sqft $163
Subdivision Greenbrier
MLS Listing ID 100332264
Sold Date 07/28/22
Style Wood Frame
Bedrooms 3
Full Baths 2
Half Baths 1
HOA Fees $90
HOA Y/N Yes
Originating Board North Carolina Regional MLS
Year Built 1987
Annual Tax Amount $2,321
Lot Size 0.650 Acres
Acres 0.65
Lot Dimensions Irregular
Property Description
Welcome to this classic 3-bedroom, 2.5-bathroom brick ranch style home. As you enter the threshold you are greeted with a living room with high vaulted ceilings and central white fireplace with two window doors on either side letting in a heap of natural light. Flowing into the kitchen you have an eat-in breakfast bar attached to the island that holds a stove top and oven and is surrounded with counter space for days. Next to the kitchen is the entrance to the garage, washer/dryer hook up, as well as a half bath. Also next to the kitchen is a charming breakfast nook and an expansive den. On the other side of the home, you have 2 bedrooms and a full bath that are perfect for visiting guests. Retreat to the master bedroom at the end of a long day complete with a walk-in closet and a master bathroom that is split with a washroom and the shower / toilet having their own space. Venture outside and you have a patio deck made for grilling and entertaining. This gem of home is situated moments from Downtown New Bern and a number of restaurants. Don't miss out on this one! Call us today for your personal tour.
Location
State NC
County Craven
Community Greenbrier
Zoning RESIDENTIAL
Direction Head southwest on Clarendon Blvd/Dr. M.L.K. Jr Blvd, Turn right onto S Glenburnie Rd, Turn left onto Greenbrier Pkwy, Turn right onto Pennyroyal Rd, Turn left onto Peppercorn Rd, Destination will be on the right.
Location Details Mainland
Rooms
Basement Crawl Space
Primary Bedroom Level Primary Living Area
Ensuite Laundry Laundry Closet
Interior
Interior Features Foyer, Master Downstairs, Ceiling Fan(s)
Laundry Location Laundry Closet
Heating Electric, Heat Pump
Cooling Central Air
Flooring Tile
Appliance Stove/Oven - Electric, Dishwasher
Laundry Laundry Closet
Exterior
Exterior Feature None
Garage On Site
Garage Spaces 2.0
Waterfront No
Roof Type Architectural Shingle
Porch Deck, Porch
Parking Type On Site
Building
Story 1
Entry Level One
Sewer Municipal Sewer
Water Municipal Water
Structure Type None
New Construction No
Others
Tax ID 8-208-B -119
Acceptable Financing Cash, Conventional, FHA, VA Loan
Listing Terms Cash, Conventional, FHA, VA Loan
Special Listing Condition None
Read Less Info
Want to know what your home might be worth? Contact us for a FREE valuation!

Our team is ready to help you sell your home for the highest possible price ASAP

GET MORE INFORMATION

Owner/Broker In Charge | License ID: 267841






