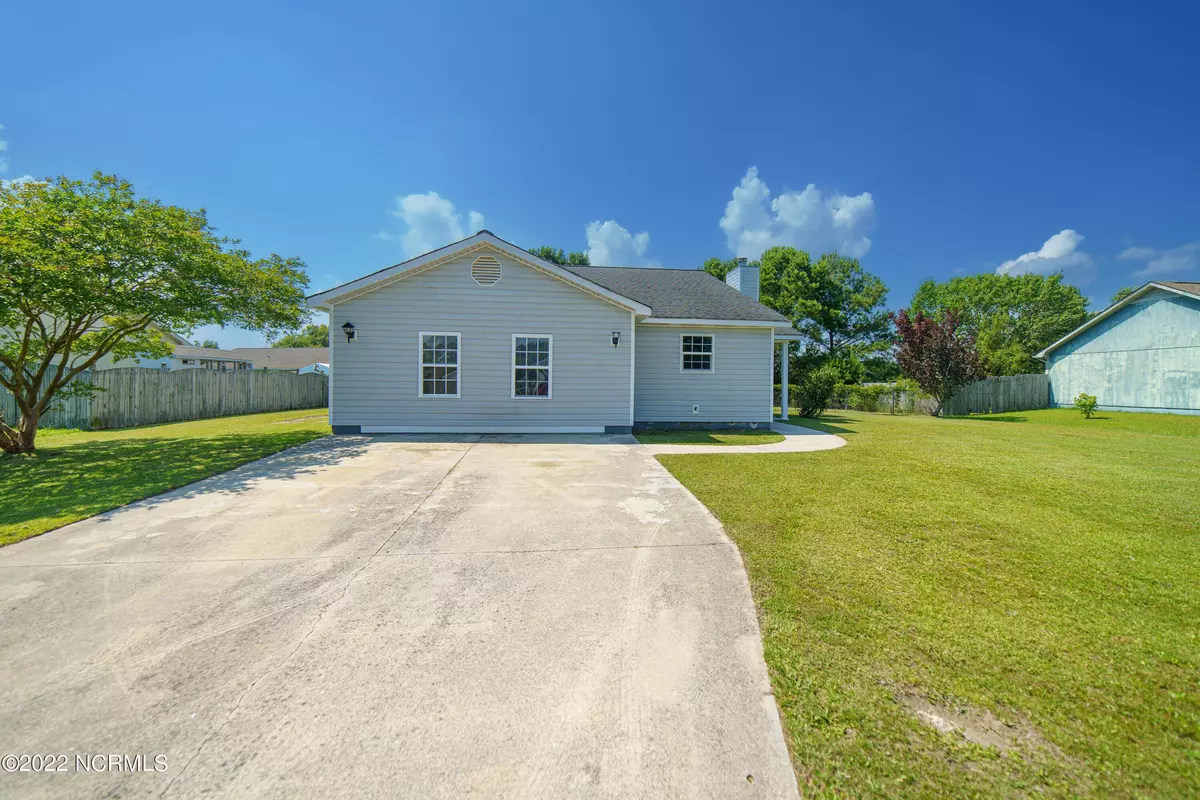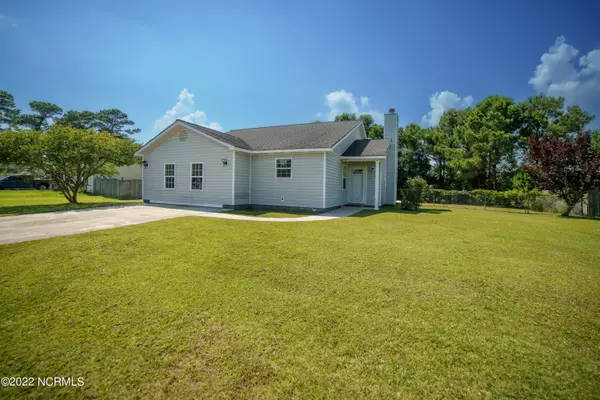$215,000
$210,000
2.4%For more information regarding the value of a property, please contact us for a free consultation.
3 Beds
2 Baths
1,558 SqFt
SOLD DATE : 07/01/2022
Key Details
Sold Price $215,000
Property Type Single Family Home
Sub Type Single Family Residence
Listing Status Sold
Purchase Type For Sale
Square Footage 1,558 sqft
Price per Sqft $137
Subdivision Foxtrace
MLS Listing ID 100331343
Sold Date 07/01/22
Style Wood Frame
Bedrooms 3
Full Baths 2
HOA Y/N No
Originating Board North Carolina Regional MLS
Year Built 1997
Annual Tax Amount $867
Lot Size 0.300 Acres
Acres 0.3
Lot Dimensions 135x103x129x97
Property Description
Welcome to Foxtrace in Hubert! Here you will find a beautifully updated 3 bedroom, 2 bathroom single family residence. Upon entering this home, you are greeted with updated flooring and fresh paint throughout, to include the living area, along with a wood burning fireplace. The kitchen has brand new countertops and cabinets, fresh paint, plenty of dining space and appliances to include dishwasher, microwave and range. Around the corner from the kitchen is a large den that features new carpet, fresh paint, tons of natural light and storage, along with a separate laundry space that exits to the side yard. The 3 bedrooms also have fresh paint, new carpet, ceiling fans and the master bathroom features an over-sized counter space! The exterior of the home will not disappoint! The backyard features a large, open deck with seating, large yard space, fully fenced and a shed. The updates in this home make this gem truly shine. Only minutes to schools, the back gate of Camp Lejeune, beaches and so much more! Make this your new home! Schedule your showing today!
Location
State NC
County Onslow
Community Foxtrace
Zoning R-10
Direction From Hwy 24, right onto Hwy 172, left on Starling, right onto Sandridge, left on Parnell, right onto Glenwood and left onto Dion Drive.
Interior
Interior Features 1st Floor Master, Ceiling Fan(s)
Heating Heat Pump
Cooling Central
Flooring LVT/LVP, Carpet
Appliance None
Exterior
Parking Features Paved
Utilities Available Community Sewer, Municipal Water
Waterfront Description None
Roof Type Architectural Shingle
Porch Deck, Porch
Garage No
Building
Story 1
New Construction No
Schools
Elementary Schools Sand Ridge
Middle Schools Swansboro
High Schools Swansboro
Others
Tax ID 1308h-53
Acceptable Financing USDA Loan, VA Loan, Cash, Conventional, FHA
Listing Terms USDA Loan, VA Loan, Cash, Conventional, FHA
Read Less Info
Want to know what your home might be worth? Contact us for a FREE valuation!

Our team is ready to help you sell your home for the highest possible price ASAP

GET MORE INFORMATION

Owner/Broker In Charge | License ID: 267841






