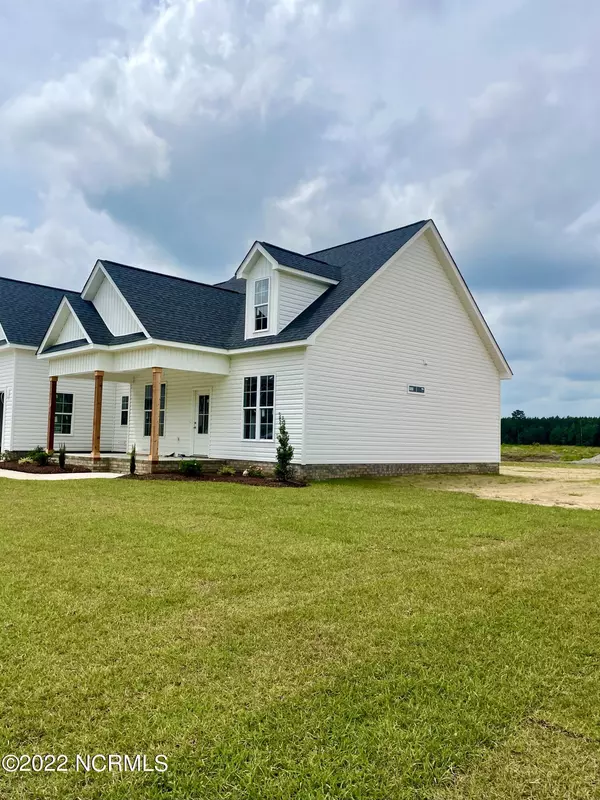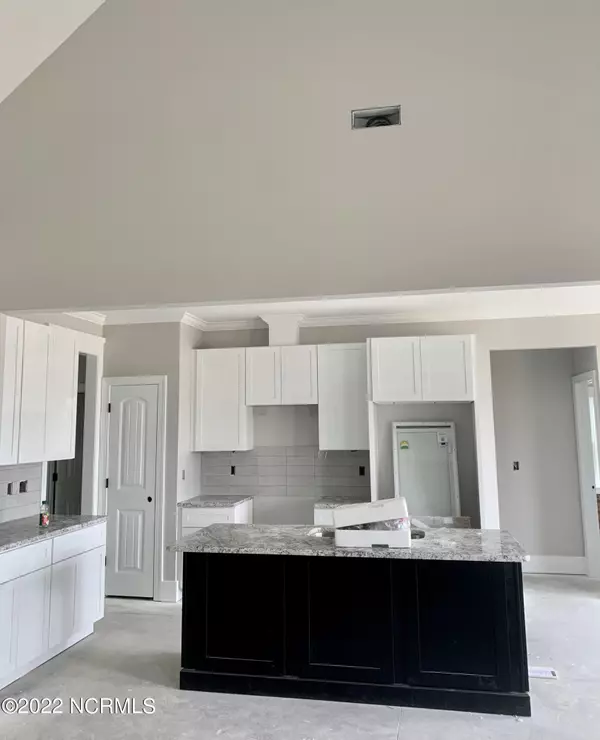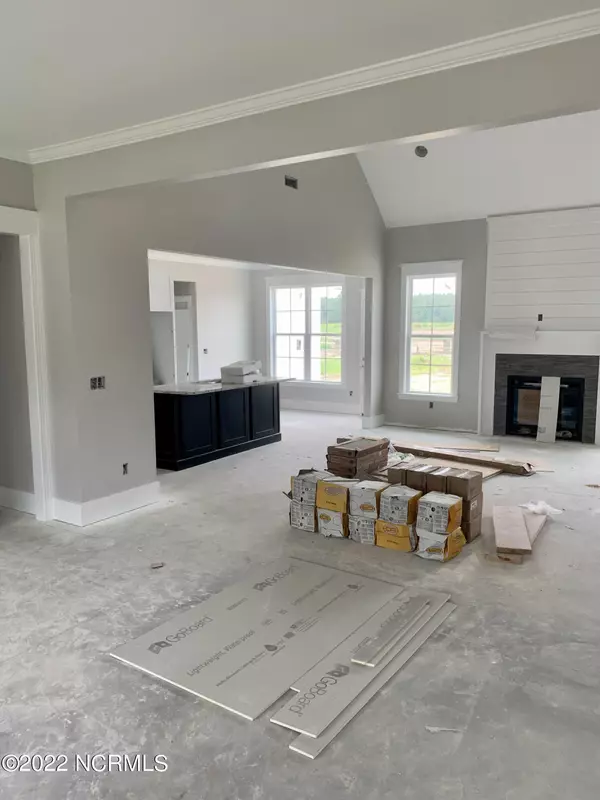$399,000
$399,000
For more information regarding the value of a property, please contact us for a free consultation.
4 Beds
3 Baths
2,440 SqFt
SOLD DATE : 10/05/2022
Key Details
Sold Price $399,000
Property Type Single Family Home
Sub Type Single Family Residence
Listing Status Sold
Purchase Type For Sale
Square Footage 2,440 sqft
Price per Sqft $163
Subdivision Mill Creek
MLS Listing ID 100339225
Sold Date 10/05/22
Style Wood Frame
Bedrooms 4
Full Baths 3
HOA Fees $180
HOA Y/N Yes
Originating Board North Carolina Regional MLS
Year Built 2022
Lot Size 0.330 Acres
Acres 0.33
Lot Dimensions 221x153x153
Property Description
Prepare to fall in love and live your best life in this beautiful new construction home. Tucked away in Mill Creek, this community has quickly become a favorite area for those seeking easy access to ECU and ECU Health. Experience custom craftsmanship, both inside and out— boasting vaulted ceilings and spacious interiors. The living room is the HUB of the home with a lovely gas fireplace and opens directly to the kitchen which provides granite countertops, tile backsplash, stainless appliances and an oversized island for casual dining with family and friends. In the split floor plan, the owner's suite provides a private get-away with trey ceiling and a bathroom that offers dual vanities, soaker tub, and large separate shower. The main floor offers two additional bedrooms and a full bath off the living area. Upstairs you will find another bedroom, full bath and a bonus room that can be used for a workout room, office, or playroom. Don't let this one slip by!
Location
State NC
County Pitt
Community Mill Creek
Zoning R
Direction Alt 264 to Frog Level , left onto Frog Level. Go about a mile left into Mill Creek. Then, right on Megan to the back of community new phase. The home is on left.
Rooms
Basement None
Primary Bedroom Level Primary Living Area
Ensuite Laundry Inside
Interior
Interior Features Foyer, Kitchen Island, Master Downstairs, 9Ft+ Ceilings, Tray Ceiling(s), Vaulted Ceiling(s), Ceiling Fan(s), Pantry, Walk-in Shower, Walk-In Closet(s)
Laundry Location Inside
Heating Fireplace(s), Electric, Heat Pump
Cooling Central Air
Flooring LVT/LVP, Carpet, Tile
Fireplaces Type Gas Log
Fireplace Yes
Window Features Thermal Windows
Appliance Microwave - Built-In, Disposal, Dishwasher
Laundry Inside
Exterior
Garage Concrete
Garage Spaces 2.0
Waterfront No
Waterfront Description None
Roof Type Architectural Shingle
Porch Patio, Porch
Parking Type Concrete
Building
Lot Description Open Lot
Story 2
Foundation Slab
Sewer Municipal Sewer
Water Municipal Water
New Construction Yes
Others
Tax ID 85934
Acceptable Financing Cash, Conventional, FHA, VA Loan
Listing Terms Cash, Conventional, FHA, VA Loan
Special Listing Condition None
Read Less Info
Want to know what your home might be worth? Contact us for a FREE valuation!

Our team is ready to help you sell your home for the highest possible price ASAP

GET MORE INFORMATION

Owner/Broker In Charge | License ID: 267841






