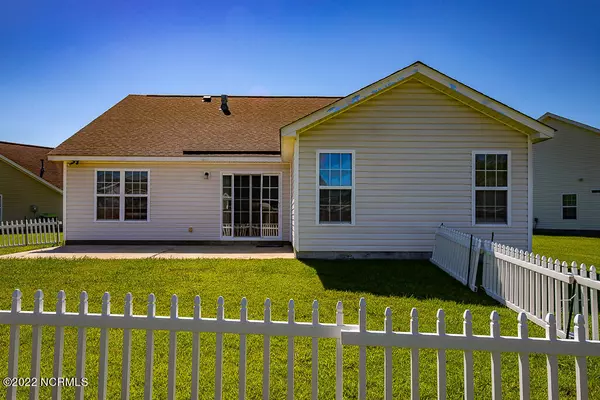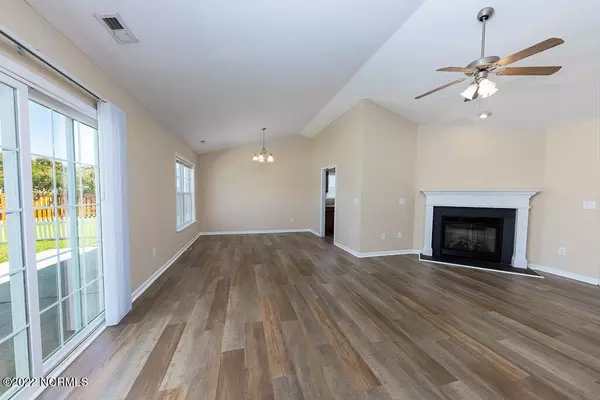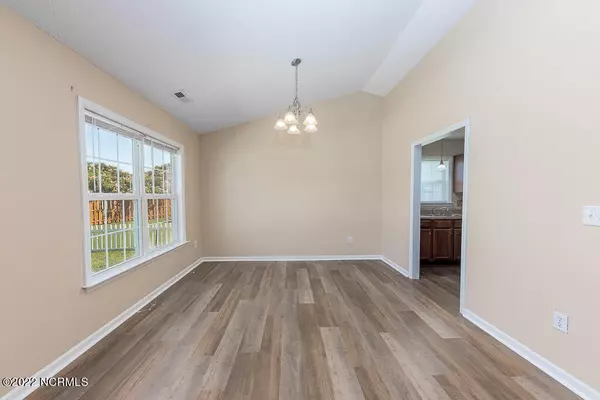$255,000
$245,000
4.1%For more information regarding the value of a property, please contact us for a free consultation.
4 Beds
2 Baths
1,750 SqFt
SOLD DATE : 07/21/2022
Key Details
Sold Price $255,000
Property Type Single Family Home
Sub Type Single Family Residence
Listing Status Sold
Purchase Type For Sale
Square Footage 1,750 sqft
Price per Sqft $145
Subdivision Lynnwood Highlands
MLS Listing ID 100332759
Sold Date 07/21/22
Style Wood Frame
Bedrooms 4
Full Baths 2
HOA Y/N Yes
Originating Board North Carolina Regional MLS
Year Built 2006
Annual Tax Amount $1,077
Lot Size 9,757 Sqft
Acres 0.22
Lot Dimensions IRR
Property Description
WELCOME HOME! This handsome 3 bedroom 2 bathroom home has a bonus room which can be the 4th bedroom and is located in the sought-after Lynnwood Highlands subdivision. This home boasts of stunning new LVP flooring in the main foyer, living room, dining area, kitchen and breakfast nook. Cozy up next to your fireplace in the comfort of your living room. Then step over to the dining area where you can easily entertain guests with kitchen area just steps away. The kitchen has matching black appliances and plenty of counters and cabinet space with stained wood cabinetry. The primary ensuite bedroom has new carpet, a walk-in closet, dual vanities, a private toilet area, and a corner tub and shower combo. Two additional bedrooms with new carpeting share a full-sized bathroom. Upstairs you will find your bonus room over the garage with tons of space for gym equipment, play area, extra storage or additional guests space. Your grill master will love grilling on the back patio. In the summer, enjoy swimming in the neighborhood pool. Minutes to downtown New Bern and only a short drive to MCAS Cherry Point and Atlantic Beach. Plan to see this one. It's move-in ready.
Location
State NC
County Craven
Community Lynnwood Highlands
Zoning RES1FU
Direction Hwy 70 to Fisher Ave. Take a right on Lynden Lane and left on Rainier Ct. Take a right on Kenmore Ct. The house will be at the very end of cut de sac.
Rooms
Primary Bedroom Level Primary Living Area
Interior
Interior Features Foyer, 1st Floor Master, 9Ft+ Ceilings, Blinds/Shades, Ceiling - Vaulted, Ceiling Fan(s), Gas Logs, Pantry, Walk-In Closet
Heating Heat Pump
Cooling Central, Zoned
Flooring LVT/LVP, Carpet
Appliance Dishwasher, Microwave - Built-In, Refrigerator, Stove/Oven - Electric, None
Exterior
Garage On Site, Paved
Garage Spaces 2.0
Utilities Available Municipal Sewer, Municipal Water
Waterfront No
Roof Type Architectural Shingle
Porch Patio, Porch
Parking Type On Site, Paved
Garage Yes
Building
Lot Description Cul-de-Sac Lot
Story 1
New Construction No
Schools
Elementary Schools W. Jesse Gurganus
Middle Schools Tucker Creek
High Schools Havelock
Others
Tax ID 7-206-6 -149
Read Less Info
Want to know what your home might be worth? Contact us for a FREE valuation!

Our team is ready to help you sell your home for the highest possible price ASAP

GET MORE INFORMATION

Owner/Broker In Charge | License ID: 267841






