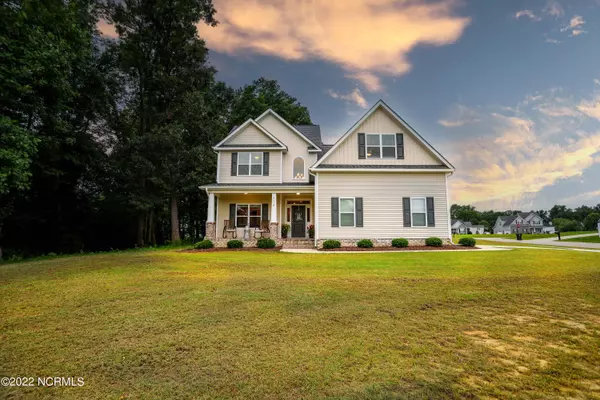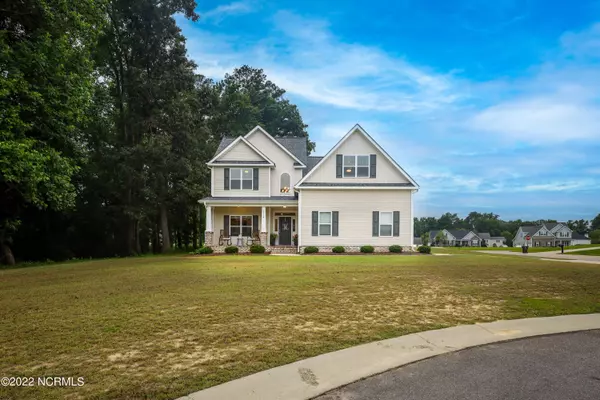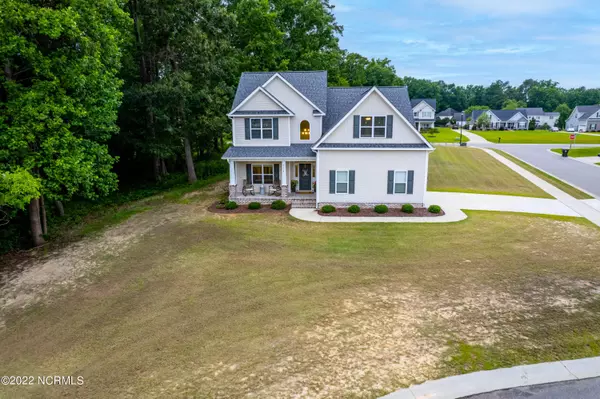$459,500
$434,500
5.8%For more information regarding the value of a property, please contact us for a free consultation.
4 Beds
4 Baths
2,623 SqFt
SOLD DATE : 07/28/2022
Key Details
Sold Price $459,500
Property Type Single Family Home
Sub Type Single Family Residence
Listing Status Sold
Purchase Type For Sale
Square Footage 2,623 sqft
Price per Sqft $175
Subdivision Brandy Creek South
MLS Listing ID 100334430
Sold Date 07/28/22
Style Wood Frame
Bedrooms 4
Full Baths 3
Half Baths 1
HOA Y/N Yes
Originating Board North Carolina Regional MLS
Year Built 2019
Annual Tax Amount $2,466
Lot Size 0.950 Acres
Acres 0.95
Lot Dimensions Corner Lot/Culdesac
Property Description
Absolutely stunning, Craftsman-style home located in popular Brandy Creek South! This home boasts 4 bedrooms and 3.5 baths on a .95 acre lot! Gorgeous laminate flooring throughout the main living areas and master bedroom. The first floor master suite has a spacious ensuite bathroom with double vanities, soaking tub, a walk in shower, linen closet and large walk in closet. The living room has vaulted ceilings and is open to the kitchen with a beautiful counter height bar with seating for 4 and a spacious breakfast nook that can accommodate a large family gathering. The open kitchen features granite countertops, tile backsplash, stainless steel appliances including a gas stove with a vent hood, and built in microwave. The formal dining room could be used as an office or kid's playroom. There are 3 bedrooms upstairs, with 2 full bathrooms and a step down bonus room above the double car garage. Plenty of storage with a walk in attic as well as a pull down attic. Enjoy the outdoors on the rear covered porch, with a ceiling fan for those hot summer nights, or watch the sunrise on the covered front porch. This home won't last long! Call for your private showing.
Location
State NC
County Pitt
Community Brandy Creek South
Zoning RR
Direction From Firetower - Right onto Portertown Road - Left on Brandy Brook - Right on Justin Lane - House on Right
Rooms
Basement None
Primary Bedroom Level Primary Living Area
Interior
Interior Features 1st Floor Master, 9Ft+ Ceilings, Blinds/Shades, Ceiling - Vaulted, Ceiling Fan(s), Gas Logs, Pantry, Smoke Detectors, Walk-in Shower, Walk-In Closet
Heating Heat Pump
Cooling Central
Flooring LVT/LVP, Carpet, Tile
Furnishings Unfurnished
Appliance Dishwasher, Disposal, Microwave - Built-In, Stove/Oven - Gas, Vent Hood
Exterior
Garage On Site, Paved
Garage Spaces 2.0
Pool None
Utilities Available Community Water, Septic On Site
Waterfront No
Waterfront Description None
Roof Type Architectural Shingle
Accessibility None
Porch Covered, Patio, Porch
Parking Type On Site, Paved
Garage Yes
Building
Lot Description Corner Lot, Cul-de-Sac Lot, Open
Story 2
New Construction No
Schools
Elementary Schools Wintergreen
Middle Schools Hope
High Schools D.H. Conley
Others
Tax ID 084386
Read Less Info
Want to know what your home might be worth? Contact us for a FREE valuation!

Our team is ready to help you sell your home for the highest possible price ASAP

GET MORE INFORMATION

Owner/Broker In Charge | License ID: 267841






