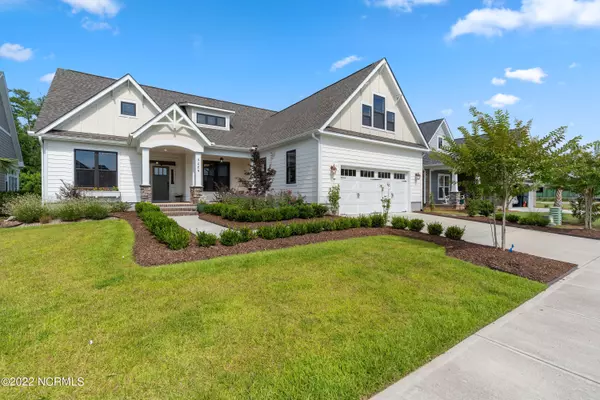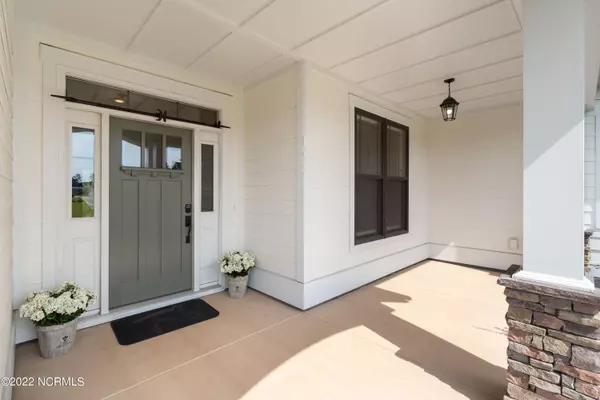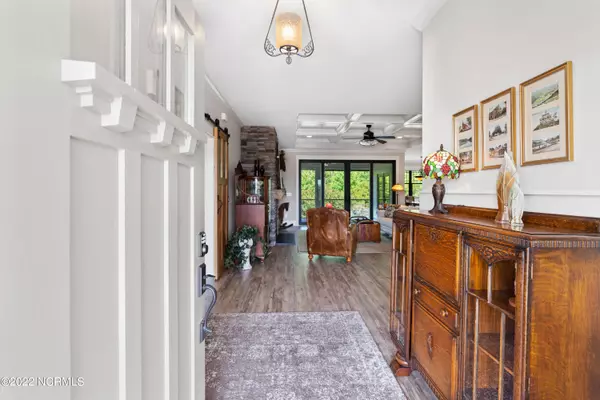$610,000
$599,000
1.8%For more information regarding the value of a property, please contact us for a free consultation.
3 Beds
2 Baths
2,202 SqFt
SOLD DATE : 08/02/2022
Key Details
Sold Price $610,000
Property Type Single Family Home
Sub Type Single Family Residence
Listing Status Sold
Purchase Type For Sale
Square Footage 2,202 sqft
Price per Sqft $277
Subdivision Brunswick Forest
MLS Listing ID 100335326
Sold Date 08/02/22
Style Wood Frame
Bedrooms 3
Full Baths 2
HOA Fees $3,272
HOA Y/N Yes
Year Built 2019
Annual Tax Amount $3,280
Lot Size 9,017 Sqft
Acres 0.21
Lot Dimensions 65x139x65x139
Property Sub-Type Single Family Residence
Source Hive MLS
Property Description
This exquisite Craftsman style home is located in the highly sought-after Shelmore community at Brunswick Forest. Built in 2019 by Bill Clark Homes, this semi-custom home offers many unique features like no other. Every detail was tastefully designed from crown molding throughout, pocket doors, shiplap and wainscoting accents to a stone fireplace with a unique chevron-marked mantel filled with history and character. The black windows add elegant contrast to the exterior AND interior.
This home was designed to capture the beauty and privacy of the backyard. As soon as you step inside you will notice a wall of glass doors to a screened porch overlooking the beautifully landscaped yard complete with a butterfly garden. The property is maintained by the HOA and it takes very little effort to upkeep. The property backs up to a wooded nature area and offers exceptional privacy that is hard to find. The entire backyard is fenced-in with additional screening for small pets.
The master suite is located in the back of the home. The master bath features dual vanities, zero entry shower, linen closet and a spacious walk-in closet. Additional two bedrooms with a beautiful tile bath are located on the opposite side of the home. Custom barn doors with chevron detail to match the fireplace mantel separate the living area from the guest rooms.
The kitchen features full height cabinets with seedy glass accent doors, large island with a farmhouse sink, glass backsplash and quartz countertops. The kitchen is equipped with a gas range and stainless refrigerator. The dining area is spacious and conveniently located next to the kitchen. Large office with french doors is just off the living room.
Extras include LVP flooring, custom top-down bottom-up blinds throughout the entire home, tray ceiling in the master suite, coffered ceiling in the living room, porcelain tile floor in the screened porch, extra storage, custom cabinets in the garage and a built-in hall tree bench. This home has it all and is exceptional.
Brunswick Forest is a lifestyle...award-winning, master-planned community with fantastic amenities and a private golf course.
Please see separate list of antique light fixtures that don't convey.
Location
State NC
County Brunswick
Community Brunswick Forest
Zoning PUD
Direction Take US-17 S/US-76 and follow signs for US-17 S/Brunswick/County Beaches, continue onto US-17 S/Ocean Hwy E to Brunswick Forest Pkwy. At the traffic circle take the 3rd exit onto Low Country Blvd, turn left onto Shelmore Way, turn left onto Staffordale Dr, at the traffic circle take the 2nd exit onto Smeades Dr - House is on the right
Location Details Mainland
Rooms
Basement None
Primary Bedroom Level Primary Living Area
Interior
Interior Features Foyer, Solid Surface, Kitchen Island, Master Downstairs, 9Ft+ Ceilings, Tray Ceiling(s), Vaulted Ceiling(s), Ceiling Fan(s), Pantry, Walk-in Shower, Walk-In Closet(s)
Heating Fireplace Insert, Electric, Heat Pump
Cooling Central Air
Flooring LVT/LVP, Tile
Fireplaces Type Gas Log
Fireplace Yes
Window Features Blinds
Appliance Washer, Stove/Oven - Gas, Refrigerator, Microwave - Built-In, Dryer, Disposal, Dishwasher
Laundry Inside
Exterior
Exterior Feature Irrigation System, Gas Logs
Parking Features Concrete
Garage Spaces 2.0
Pool See Remarks
Utilities Available Natural Gas Connected
Amenities Available Basketball Court, Clubhouse, Community Pool, Fitness Center, Golf Course, Indoor Pool, Maint - Comm Areas, Maint - Grounds, Management, Park, Pickleball, Picnic Area, Playground, Sidewalk, Street Lights, Taxes, Tennis Court(s), Trail(s), Trash
Waterfront Description None
Roof Type Architectural Shingle
Accessibility None
Porch Covered, Porch, Screened
Building
Lot Description See Remarks
Story 1
Entry Level One
Foundation Slab
Sewer Municipal Sewer
Water Municipal Water
Structure Type Irrigation System,Gas Logs
New Construction No
Schools
Elementary Schools Town Creek
Middle Schools Leland
High Schools North Brunswick
Others
Tax ID 059pb062
Acceptable Financing Cash, Conventional, FHA, USDA Loan, VA Loan
Listing Terms Cash, Conventional, FHA, USDA Loan, VA Loan
Special Listing Condition None
Read Less Info
Want to know what your home might be worth? Contact us for a FREE valuation!

Our team is ready to help you sell your home for the highest possible price ASAP

GET MORE INFORMATION
Owner/Broker In Charge | License ID: 267841






