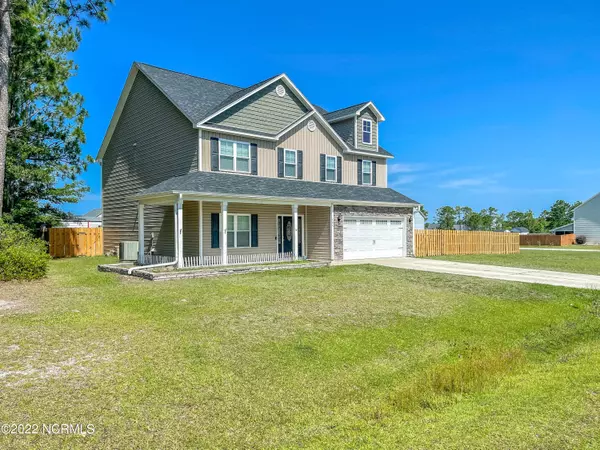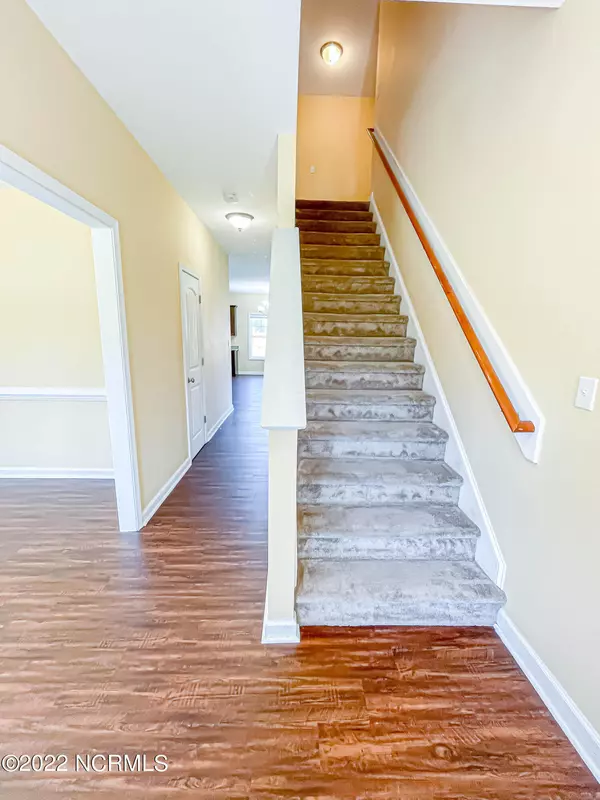$365,000
$365,000
For more information regarding the value of a property, please contact us for a free consultation.
4 Beds
3 Baths
2,864 SqFt
SOLD DATE : 09/14/2022
Key Details
Sold Price $365,000
Property Type Single Family Home
Sub Type Single Family Residence
Listing Status Sold
Purchase Type For Sale
Square Footage 2,864 sqft
Price per Sqft $127
Subdivision Queens Creek
MLS Listing ID 100335564
Sold Date 09/14/22
Bedrooms 4
Full Baths 2
Half Baths 1
HOA Fees $475
HOA Y/N Yes
Originating Board North Carolina Regional MLS
Year Built 2013
Annual Tax Amount $1,641
Lot Size 0.730 Acres
Acres 0.73
Lot Dimensions 120' x 261' x 120' x 267'
Property Description
$10,000 USE AS YOU CHOOSE ALLOWANCE! This GATED COMMUNITY HOME is a MUST SEE! This home located on an almost 3/4 acre CORNER LOT in the AMAZING community of Queens Creek in Hubert, NC has almost everything you could want and more! With more than 2,800 sqft of living space, 3 huge bedrooms, a gorgeous master suite, beautiful open concept 1st floor living layout, and a 2 car garage, this home has it all! The beautiful wood flooring and spacious dining room are perfect for hosting family and friends. The gourmet kitchen offers ample cooking space, granite countertops, an island, and stainless steel appliances. Upstairs are 3 spacious bedrooms all with their own walk in closets and that to-die-for master suite! You'll love spending time outdoors in the private backyard on the patio or playing basketball at the community court. And don't forget about the community pool! This home is perfect for anyone looking for plenty of space and luxurious amenities. Come see today!
Location
State NC
County Onslow
Community Queens Creek
Zoning R-8M
Direction From NC Highway 172/NC-172 take the 1st left onto Starling Rd and then the 1st right onto Sand Ridge Rd. At the end of the rd turn left onto Queens Creek rd, then a left onto Queens Haven Rd. From there turn left onto Inverness Dr followed by another left onto Kinroff Dr. The home will be on your right.
Rooms
Other Rooms Storage
Basement None
Primary Bedroom Level Non Primary Living Area
Interior
Interior Features Foyer, 9Ft+ Ceilings, Tray Ceiling(s), Ceiling Fan(s), Pantry, Walk-in Shower, Walk-In Closet(s)
Heating Heat Pump, Electric, Zoned
Cooling Zoned
Flooring LVT/LVP, Carpet
Fireplaces Type None
Fireplace No
Window Features Thermal Windows,Blinds
Appliance Stove/Oven - Electric, Refrigerator, Microwave - Built-In
Laundry Inside
Exterior
Garage Concrete, Lighted, On Site
Garage Spaces 2.0
Utilities Available Municipal Water Available
Roof Type Architectural Shingle
Accessibility None
Porch Covered, Porch
Building
Lot Description Corner Lot
Story 2
Foundation Slab
Sewer Septic On Site
New Construction No
Others
Tax ID 1307b-107
Acceptable Financing Cash, Conventional, FHA, VA Loan
Listing Terms Cash, Conventional, FHA, VA Loan
Special Listing Condition None
Read Less Info
Want to know what your home might be worth? Contact us for a FREE valuation!

Our team is ready to help you sell your home for the highest possible price ASAP

GET MORE INFORMATION

Owner/Broker In Charge | License ID: 267841






