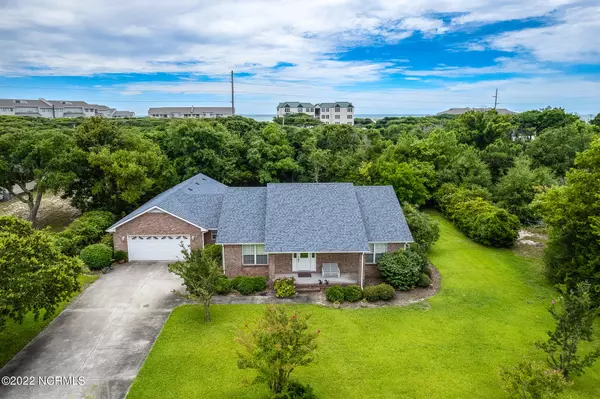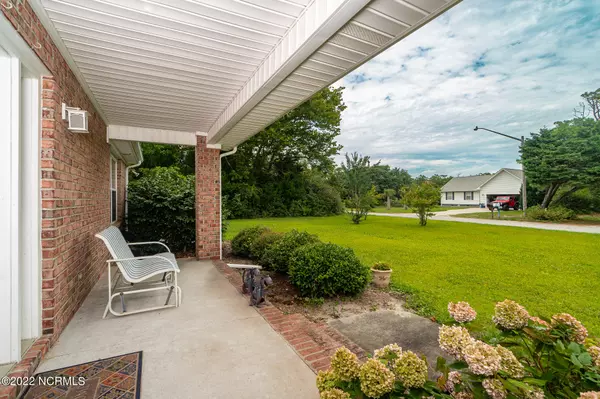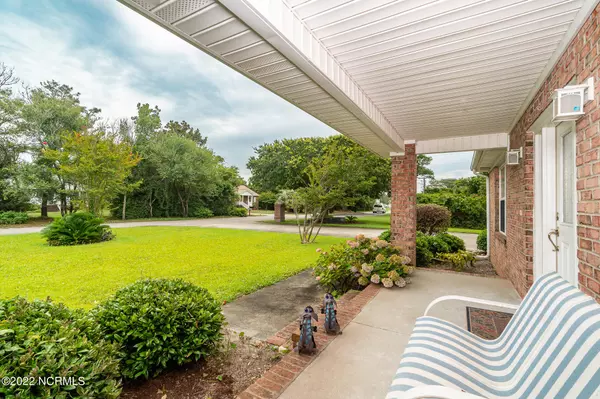$618,000
$625,000
1.1%For more information regarding the value of a property, please contact us for a free consultation.
3 Beds
3 Baths
2,118 SqFt
SOLD DATE : 08/30/2022
Key Details
Sold Price $618,000
Property Type Single Family Home
Sub Type Single Family Residence
Listing Status Sold
Purchase Type For Sale
Square Footage 2,118 sqft
Price per Sqft $291
Subdivision Pine Knoll Village
MLS Listing ID 100339031
Sold Date 08/30/22
Bedrooms 3
Full Baths 2
Half Baths 1
HOA Fees $25
HOA Y/N Yes
Year Built 1996
Lot Size 0.500 Acres
Acres 0.5
Lot Dimensions 118x177x122x186
Property Sub-Type Single Family Residence
Source Hive MLS
Property Description
Easy coastal living in quality custom build by Elmer Lewis in the heart of Pine Knoll Shores! Brick, low maintenance home nestled on a half-acre in the quiet and established Pine Knoll Village community, features great split floor plan and lots of natural sunlight and storage throughout. Open and airy great room boasts brick fireplace and sliders opening to covered patio and gorgeous inground pool. Large kitchen with plenty of counterspace and cabinetry, breakfast nook overlooking the pool, and even a small workspace nook that opens to formal dining area. Generous master offers 2 walk-in closets and large bath with whirlpool tub and sit-down vanity. Enjoy the privacy and tree lined backyard while chillin' and grillin' by the pool with family and friends! This well-maintained gem also features finished double garage with epoxy floor and insulated garage doors, newer roof and HVAC, and irrigation system (private well) for yard and pool. Yard and pool equipment and toys may be stored in the spacious shed and pool house. Perfectly located near beach access, shopping, dining, and everything the island has to offer!
Location
State NC
County Carteret
Community Pine Knoll Village
Zoning R
Direction Hwy 58 S; Left on Pine Knoll Blvd; Left on Pine Knoll Circle; Home on Left.
Location Details Island
Rooms
Basement None
Primary Bedroom Level Primary Living Area
Interior
Interior Features Foyer, Whirlpool, Master Downstairs, 9Ft+ Ceilings, Ceiling Fan(s), Central Vacuum, Walk-In Closet(s)
Heating Electric, Heat Pump
Cooling Central Air
Flooring Carpet, Tile
Fireplaces Type Gas Log
Fireplace Yes
Window Features Blinds
Appliance Water Softener, Washer, Stove/Oven - Electric, Refrigerator, Microwave - Built-In, Dryer, Dishwasher
Laundry Inside
Exterior
Exterior Feature Irrigation System
Parking Features Garage Door Opener, On Site, Paved
Garage Spaces 2.0
Pool In Ground
Utilities Available See Remarks
Amenities Available No Amenities, See Remarks
Waterfront Description None
Roof Type Shingle
Accessibility Accessible Doors, Accessible Hallway(s), Accessible Kitchen, Accessible Full Bath
Porch Covered, Patio
Building
Story 1
Entry Level One
Foundation Slab
Sewer Septic On Site
Water Municipal Water, Well
Structure Type Irrigation System
New Construction No
Schools
Elementary Schools Morehead City Elem
Middle Schools Morehead City
High Schools West Carteret
Others
Tax ID 635518413217000
Acceptable Financing Cash, Conventional, FHA, VA Loan
Listing Terms Cash, Conventional, FHA, VA Loan
Special Listing Condition None
Read Less Info
Want to know what your home might be worth? Contact us for a FREE valuation!

Our team is ready to help you sell your home for the highest possible price ASAP

GET MORE INFORMATION
Owner/Broker In Charge | License ID: 267841






