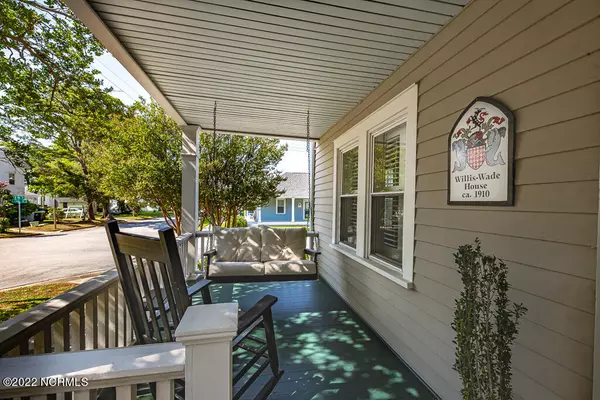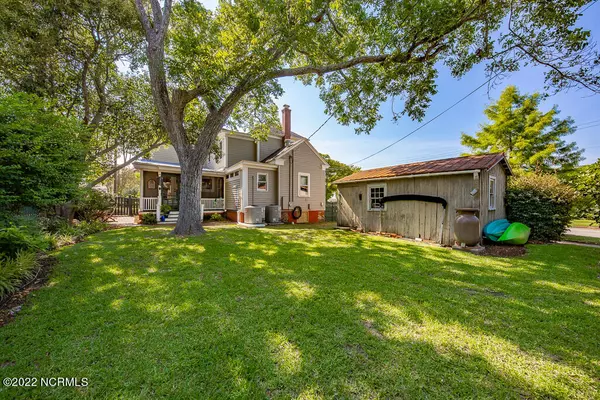$635,000
$595,000
6.7%For more information regarding the value of a property, please contact us for a free consultation.
3 Beds
3 Baths
2,380 SqFt
SOLD DATE : 08/11/2022
Key Details
Sold Price $635,000
Property Type Single Family Home
Sub Type Single Family Residence
Listing Status Sold
Purchase Type For Sale
Square Footage 2,380 sqft
Price per Sqft $266
Subdivision Not In Subdivision
MLS Listing ID 100336624
Sold Date 08/11/22
Style Wood Frame
Bedrooms 3
Full Baths 2
Half Baths 1
HOA Y/N No
Originating Board Hive MLS
Year Built 1910
Annual Tax Amount $1,609
Lot Size 4,792 Sqft
Acres 0.11
Lot Dimensions 50x100x50x100
Property Description
Location, Location, Location. This 1910 Historic-plaque home in Downtown Morehead City features relaxing double porches, beautiful flower gardens, a brick patio with grilling area, fruit trees and water views. Once you enter the inviting foyer you are engaged. On your left the beautiful stained glass French doors pull you into a relaxing living room. The living room guides you through another set of French doors to an impressive formal dining room with a bay window. From the dining room, you enter an updated kitchen with bar seating and a casual eating area. A mudroom/office and great size laundry area with a utility sink are located behind the kitchen. There is a laundry shoot from upstairs that makes laundry duty more efficient. Also located behind the kitchen area is a convenient powder room for your guests to use while entertaining. Continuing through the kitchen you enter a cozy den featuring large windows with plantation shutters and a wood burning stove. Heading back into the foyer, a charming staircase leads to three spacious bedrooms and two full baths. You may enter the backyard through the screened porch behind the kitchen or from the sides of the home where your patio and grill area wait for great entertainment. Location is perfect for a short walk or bike ride to the Morehead City Waterfront where you find some of the best restaurants, live entertainment, parks, and tennis courts. If you like Historical Homes with modern amenities you will love this one! This home allows you to relax on its porches or get into the action on the Morehead City Waterfront.
Location
State NC
County Carteret
Community Not In Subdivision
Zoning R
Direction East on Bridges. Left on 8th. House is on the corner of 8th and Fisher.
Location Details Mainland
Rooms
Other Rooms Workshop
Basement Crawl Space
Primary Bedroom Level Non Primary Living Area
Interior
Interior Features Foyer, Mud Room
Heating Heat Pump, Natural Gas, Wood Stove
Cooling Central Air
Flooring LVT/LVP, Cork, Tile, Wood
Fireplaces Type Wood Burning Stove
Fireplace Yes
Window Features Thermal Windows,Storm Window(s),Blinds
Appliance Stove/Oven - Gas, Refrigerator, Microwave - Built-In, Dishwasher
Laundry Inside
Exterior
Exterior Feature Outdoor Shower
Parking Features On Street
Utilities Available Natural Gas Connected
Waterfront Description Salt Marsh
View River, Water
Roof Type Architectural Shingle,Metal
Porch Covered, Porch
Building
Lot Description Corner Lot
Story 2
Entry Level Two
Foundation Brick/Mortar
Sewer Municipal Sewer
Water Municipal Water
Architectural Style Historic Home, Patio
Structure Type Outdoor Shower
New Construction No
Schools
Elementary Schools Morehead City Elem
Middle Schools Morehead City
High Schools West Carteret
Others
Tax ID 638619713904000
Acceptable Financing Cash, Conventional, FHA, VA Loan
Horse Property None
Listing Terms Cash, Conventional, FHA, VA Loan
Special Listing Condition None
Read Less Info
Want to know what your home might be worth? Contact us for a FREE valuation!

Our team is ready to help you sell your home for the highest possible price ASAP

GET MORE INFORMATION
Owner/Broker In Charge | License ID: 267841






