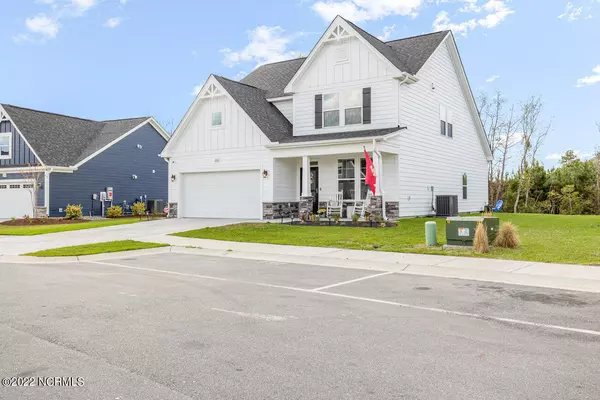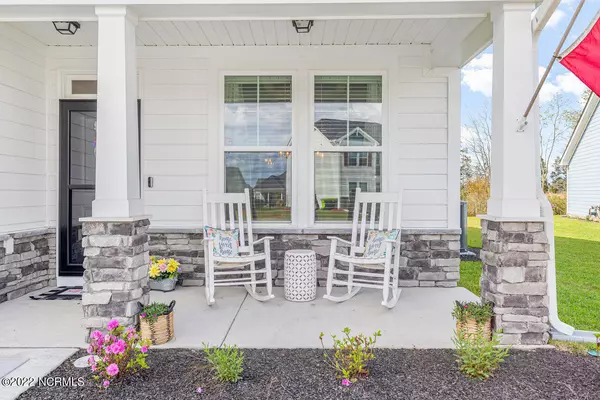$469,999
$469,999
For more information regarding the value of a property, please contact us for a free consultation.
4 Beds
3 Baths
2,405 SqFt
SOLD DATE : 08/15/2022
Key Details
Sold Price $469,999
Property Type Single Family Home
Sub Type Single Family Residence
Listing Status Sold
Purchase Type For Sale
Square Footage 2,405 sqft
Price per Sqft $195
Subdivision The Retreat At Mallory Creek Plantation
MLS Listing ID 100333454
Sold Date 08/15/22
Style Wood Frame
Bedrooms 4
Full Baths 2
Half Baths 1
HOA Fees $600
HOA Y/N Yes
Originating Board Hive MLS
Year Built 2020
Annual Tax Amount $2,070
Lot Size 0.261 Acres
Acres 0.26
Lot Dimensions 65x132x102x148
Property Description
Welcome Home! Located in the most desirable area in Leland's very own Mallory Creek. Home is situated on .26 of an acre backing up to beautiful tress and a pond, all of which you can enjoy from a large covered patio. Walking into this home you will immediately feel at home with the attention to detail and customization of this home. Entryway of the home has tray ceiling and crown molding; formal dining room with coffered ceiling and a wonderful open floor plan for entertaining. The large kitchen offers tons of storage along with a massive island, quartz countertops and a beautiful herringbone backsplash. The spacious living room has vaulted ceilings and a gas fireplace. 1st floor master with en suite and walk in master closet. Custom laundry room custom built to make laundry a pleasure to do. Upstairs you will find 3 large bedrooms with vaulted ceilings, a loft and second full bath with a double vanity and private water closet. This home was constructed in 2021. Exterior siding is concrete fiberboard, 2x6 exterior walls that provides extensive insulation to the home and gutters. This community is a natural gas community so you will enjoy gas heat, hot water heater and fireplace.
Location
State NC
County Brunswick
Community The Retreat At Mallory Creek Plantation
Zoning PUD
Direction From NC133-River Rd. turn onto Mallory Creek Dr, @ traffic circle continue straight onto Rice Gate Way, neighborhood is on left; From Hwy 17, turn onto Brunswick Forest Pkwy., to Low Country Blvd., to Rice Gate Way, neighborhood will be on right.
Location Details Mainland
Rooms
Basement None
Primary Bedroom Level Primary Living Area
Interior
Interior Features Foyer, Kitchen Island, Master Downstairs, 9Ft+ Ceilings, Tray Ceiling(s), Vaulted Ceiling(s), Ceiling Fan(s), Pantry, Walk-in Shower, Walk-In Closet(s)
Heating Gas Pack, Natural Gas
Cooling Central Air
Flooring Carpet, Laminate, Tile
Fireplaces Type Gas Log
Fireplace Yes
Window Features Blinds
Appliance Stove/Oven - Electric, Microwave - Built-In, Disposal, Dishwasher, Cooktop - Electric
Laundry Inside
Exterior
Exterior Feature Irrigation System, Gas Logs
Parking Features Paved
Garage Spaces 2.0
Pool See Remarks
Utilities Available Natural Gas Connected
View Pond
Roof Type Architectural Shingle
Accessibility None
Porch Covered, Patio, Porch
Building
Story 2
Entry Level Two
Foundation Slab
Sewer Municipal Sewer
Water Municipal Water
Structure Type Irrigation System,Gas Logs
New Construction No
Schools
Elementary Schools Town Creek
Middle Schools Town Creek
High Schools North Brunswick
Others
Tax ID 058ld014
Acceptable Financing Cash, Conventional, FHA, VA Loan
Listing Terms Cash, Conventional, FHA, VA Loan
Special Listing Condition None
Read Less Info
Want to know what your home might be worth? Contact us for a FREE valuation!

Our team is ready to help you sell your home for the highest possible price ASAP

GET MORE INFORMATION
Owner/Broker In Charge | License ID: 267841






