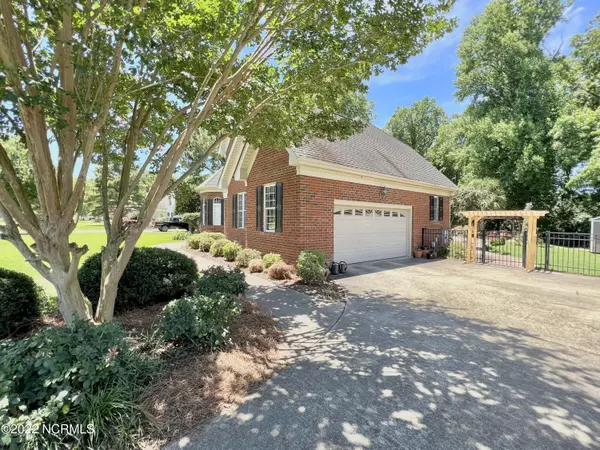$440,000
$425,000
3.5%For more information regarding the value of a property, please contact us for a free consultation.
4 Beds
4 Baths
2,656 SqFt
SOLD DATE : 08/17/2022
Key Details
Sold Price $440,000
Property Type Single Family Home
Sub Type Single Family Residence
Listing Status Sold
Purchase Type For Sale
Square Footage 2,656 sqft
Price per Sqft $165
Subdivision Brandy Creek
MLS Listing ID 100335676
Sold Date 08/17/22
Style Wood Frame
Bedrooms 4
Full Baths 3
Half Baths 1
HOA Fees $100
HOA Y/N Yes
Originating Board North Carolina Regional MLS
Year Built 1999
Annual Tax Amount $2,527
Lot Size 0.790 Acres
Acres 0.79
Lot Dimensions 120x306x125x294
Property Description
Outside of Greenville city limits yet mere minutes from all the action, this gorgeous customized property in Brandy Creek invites you to live an instant, permanent vacation right from home! The jaw-dropping entry open to the 2-story GR with offset staircase and a dining room fit for a banquet is just the start...continue to the remodeled kitchen w/ KitchenAid appliances including gas cooking and a casual eating area overlooking the incredible backyard. You will love relaxing in the 3-season room and listening to the fountain between your private saltwater pool & spa-there's no need to leave home this summer! There are two pergola sitting areas and a wired storage building for lawn tools and pool toys. Begin and retire your day in your main level suite, complete with turret sitting area and marvelous bathroom w/ dual vanities, corner jetted tub, large tiled shower, and wonderful WIC with one of two pulldown stairs to floored storage! Separation and desired privacy exists for the second level rooms as well-one has an attached bath while the others share a buddy bath w/ dual sinks & separate wet area. Don't settle for average-this full brick 4BR home w/ a private pool in the area's most sought-after school district is just a viewing away from being yours!
Location
State NC
County Pitt
Community Brandy Creek
Zoning RR
Direction Portertown Rd to Eastern Pines Rd. Right onto Brandy Creek Dr. Right onto Cherry Stone Ln. Property is on Right.
Rooms
Basement Crawl Space
Primary Bedroom Level Primary Living Area
Ensuite Laundry Inside
Interior
Interior Features Whirlpool, Master Downstairs, 9Ft+ Ceilings, Vaulted Ceiling(s), Ceiling Fan(s), Walk-in Shower, Walk-In Closet(s)
Laundry Location Inside
Heating Other-See Remarks, Gas Pack, Electric, Heat Pump, Natural Gas, Zoned
Cooling Central Air
Flooring Carpet, Tile, Wood
Window Features Thermal Windows
Laundry Inside
Exterior
Garage Paved
Garage Spaces 2.0
Utilities Available Community Water
Waterfront No
Roof Type Architectural Shingle
Porch Open, Enclosed, Patio, See Remarks
Parking Type Paved
Building
Lot Description Open Lot
Story 2
Foundation Brick/Mortar
Sewer Municipal Sewer
New Construction No
Others
Tax ID 60215
Acceptable Financing Cash, Conventional, VA Loan
Listing Terms Cash, Conventional, VA Loan
Special Listing Condition None
Read Less Info
Want to know what your home might be worth? Contact us for a FREE valuation!

Our team is ready to help you sell your home for the highest possible price ASAP

GET MORE INFORMATION

Owner/Broker In Charge | License ID: 267841






