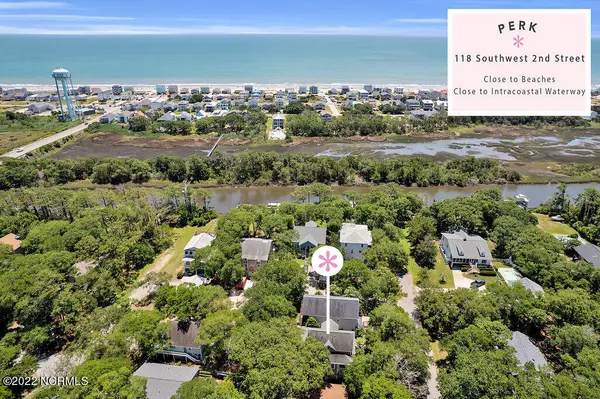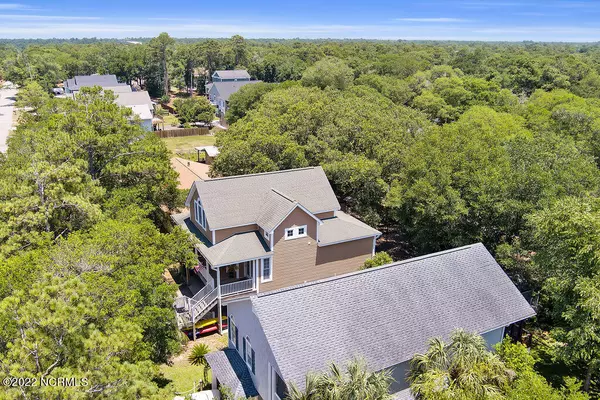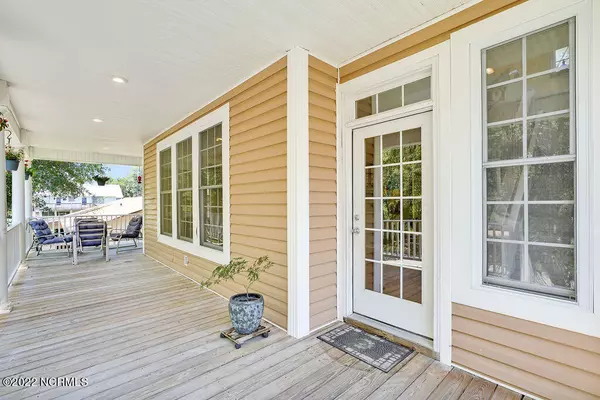$580,000
$580,000
For more information regarding the value of a property, please contact us for a free consultation.
3 Beds
3 Baths
2,816 SqFt
SOLD DATE : 08/04/2022
Key Details
Sold Price $580,000
Property Type Single Family Home
Sub Type Single Family Residence
Listing Status Sold
Purchase Type For Sale
Square Footage 2,816 sqft
Price per Sqft $205
Subdivision Long Beach
MLS Listing ID 100334054
Sold Date 08/04/22
Style Wood Frame
Bedrooms 3
Full Baths 2
Half Baths 1
HOA Y/N No
Originating Board North Carolina Regional MLS
Year Built 2005
Annual Tax Amount $2,328
Lot Size 6,621 Sqft
Acres 0.15
Lot Dimensions 55x119x56x119 approximately
Property Description
Elevated beach cottage with PERMITTED 808 additional heated sq/ft In-Law-Suite complete with separate entrance, stained concrete floors, barn door accents, full bathroom with walk-In shower and good-size bedroom. Fantastic options for multi-generational living, rental space or overflow for all your new friends when they find out you have a place at the beach. Upstairs enjoy 9' ceilings, elongated windows, open-air covered front porch as well as screened-in rear porch that over looks the fenced back yard. Open concept living is evident as soon as you walk in the front door. Sit at the bar or break bread with friends in the dining area. Upstairs are two guests rooms and full bathroom. Primary bedroom, laundry room and 1.5 bathrooms are on the mainliving floor. Exterior features includes two storage areas, one on the left and one on the right of the home. Sellers are not required to carry flood insurance per their agent due to re-mapping. Looking for a turn-key property that you want to rent, these sellers are happy to negotiate personal property package outside of contract.
Location
State NC
County Brunswick
Community Long Beach
Zoning residential
Direction West on Oak Island drive, crossover middleton, left onto SW 2nd street, house on left at 118
Rooms
Other Rooms Storage
Primary Bedroom Level Primary Living Area
Interior
Interior Features 9Ft+ Ceilings, Apt/Suite, Ceiling Fan(s), Pantry, Walk-in Shower, Eat-in Kitchen
Heating Heat Pump, Fireplace Insert, Fireplace(s), Electric, Zoned
Cooling Central Air
Flooring Carpet, Concrete, Tile, Wood
Fireplaces Type Gas Log
Fireplace Yes
Appliance Washer, Stove/Oven - Electric, Refrigerator, Range, Microwave - Built-In, Dryer, Disposal, Dishwasher
Laundry Inside
Exterior
Exterior Feature Outdoor Shower
Garage Gravel, Off Street
Waterfront No
Roof Type Shingle
Porch Open, Covered, Porch, Screened
Building
Story 3
Foundation Other, Slab
Sewer Municipal Sewer
Water Municipal Water
Structure Type Outdoor Shower
New Construction No
Others
Tax ID 234le02001
Acceptable Financing Cash, Conventional
Listing Terms Cash, Conventional
Special Listing Condition None
Read Less Info
Want to know what your home might be worth? Contact us for a FREE valuation!

Our team is ready to help you sell your home for the highest possible price ASAP

GET MORE INFORMATION

Owner/Broker In Charge | License ID: 267841






