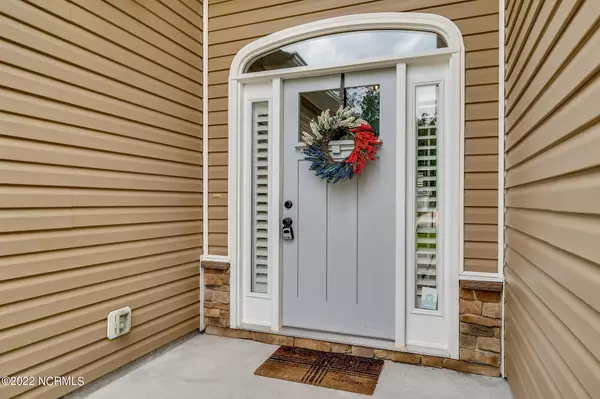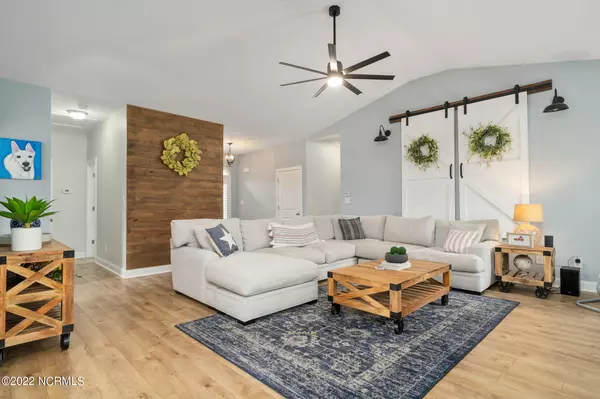$400,000
$370,000
8.1%For more information regarding the value of a property, please contact us for a free consultation.
3 Beds
2 Baths
2,030 SqFt
SOLD DATE : 07/13/2022
Key Details
Sold Price $400,000
Property Type Single Family Home
Sub Type Single Family Residence
Listing Status Sold
Purchase Type For Sale
Square Footage 2,030 sqft
Price per Sqft $197
Subdivision The Reserve On Island Creek
MLS Listing ID 100332725
Sold Date 07/13/22
Style Wood Frame
Bedrooms 3
Full Baths 2
HOA Y/N No
Originating Board North Carolina Regional MLS
Year Built 2016
Lot Size 0.720 Acres
Acres 0.72
Lot Dimensions 131 x 145 x 189 x 221
Property Description
This home is in mint condition. One story living with a FROG. Enter the house through the craftsman style cottage door with side transoms. Spacious 20 x 18 living room that has decorative hanging barn doors and ship lap accenting the fireplace and back wall. LVP flooring throughout the living areas is attractive and durable for children and pets. Spacious kitchen with granite countertops, tile backsplash, and large pantry. New black stainless appliances in the fall of 2021. Plantation shutters throughout. Screened porch that opens out to the large .72 acre corner lot. Firepit area in front of the screened porch. Porch, patio and firepit area are perfect for entertaining family and friends. Or just a great place to relax after a long day at work. Split bedroom plan. Master suite has trey ceilings in the bedroom, walk in closet and double vanity bathroom with soaker tub and stand up shower. FROG that offers a wonderful flex area for whatever you need it to be. Parking pad for the boat or any extra parking needed. Desirable neighborhood with a Rocky Point address but Hampstead school district. High speed internet.
Location
State NC
County Pender
Community The Reserve On Island Creek
Zoning RP
Direction Hwy 17 N. Left at the light in Hampstead onto Hwy 210. Stay straight into Island Creek Rd where 210 turns. 1 mile to right into The Reserve on Island Creek. Left onto W Huckleberry Way. House on right.
Rooms
Primary Bedroom Level Primary Living Area
Interior
Interior Features Foyer, 1st Floor Master, 9Ft+ Ceilings, Blinds/Shades, Ceiling - Trey, Ceiling Fan(s), Pantry, Solid Surface, Walk-in Shower, Walk-In Closet
Heating Forced Air
Cooling Central
Flooring LVT/LVP, Carpet, Tile
Appliance Dishwasher, Microwave - Built-In, Refrigerator, Stove/Oven - Electric
Exterior
Garage Paved
Garage Spaces 2.0
Utilities Available Municipal Water, Septic On Site
Waterfront No
Roof Type Shingle
Porch Patio, Porch, Screened
Garage Yes
Building
Story 2
New Construction No
Schools
Elementary Schools Surf City
Middle Schools Surf City
High Schools Topsail
Others
Tax ID 3262-06-0996-0000
Read Less Info
Want to know what your home might be worth? Contact us for a FREE valuation!

Our team is ready to help you sell your home for the highest possible price ASAP

GET MORE INFORMATION

Owner/Broker In Charge | License ID: 267841






