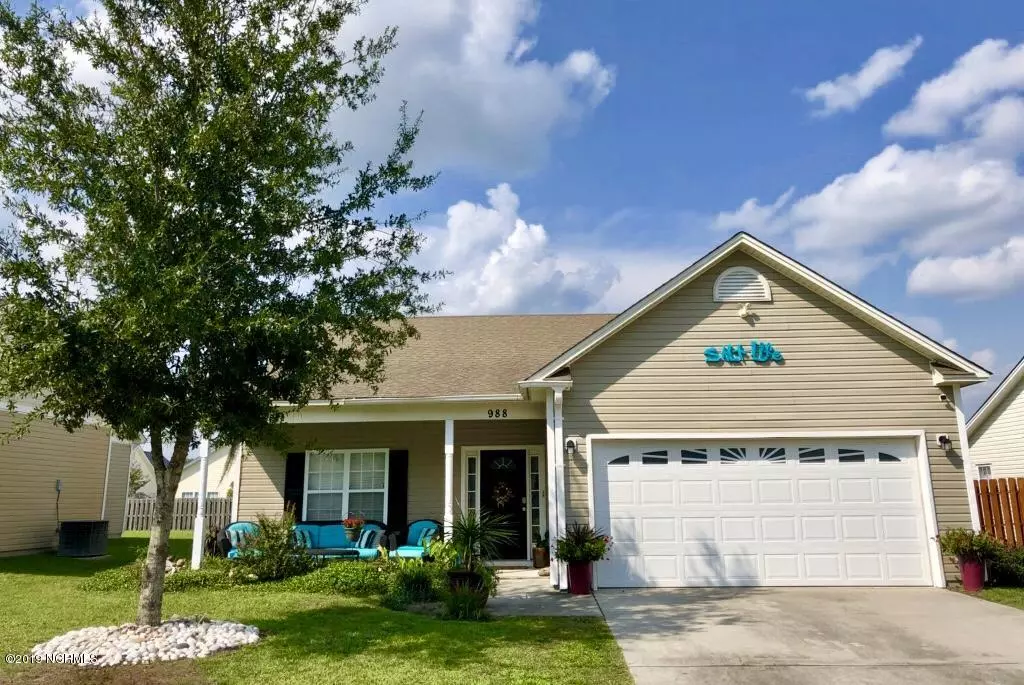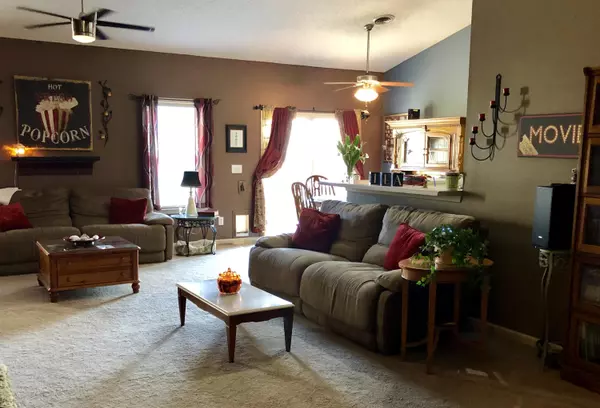$201,000
$215,000
6.5%For more information regarding the value of a property, please contact us for a free consultation.
3 Beds
2 Baths
1,553 SqFt
SOLD DATE : 12/27/2019
Key Details
Sold Price $201,000
Property Type Single Family Home
Sub Type Single Family Residence
Listing Status Sold
Purchase Type For Sale
Square Footage 1,553 sqft
Price per Sqft $129
Subdivision Windsor Park
MLS Listing ID 100184798
Sold Date 12/27/19
Style Wood Frame
Bedrooms 3
Full Baths 2
HOA Fees $268
HOA Y/N Yes
Originating Board North Carolina Regional MLS
Year Built 2005
Lot Size 7,841 Sqft
Acres 0.18
Lot Dimensions 60x121x60x124
Property Description
Welcome to the ''Salt Life'' home conveniently located under an hour from 5 area beaches! Walking into the ''Salt Life'' home, you have 2 nice bedrooms and a guest bath up front, so when friends and family come to visit the ''beach''... I mean you, they have a place to stay without getting into your personal space. At the ''Salt Life'' home, they have converted the formal dining into more living area making it a huge place to hang out. The breakfast nook is still large enough to play Scrabble, and the kitchen is open concept so that you can continue entertaining without skipping a beat. As an added bonus there is extra organization in the closets and garage. By the way, just like a beach home the ''Salt Life'' home is coming mostly furnished!
When you are done hosting you can retire to your master suite or retreat to the back yard and relax by the fountain. If unable to make it to the beach, Windsor Park amenities include a beach entry access pool, clubhouse, playscape, picnic area and green spaces. We welcome you to the coast and your ''Salt Life'' home because that is Southern Living Personified!
Location
State NC
County Brunswick
Community Windsor Park
Zoning LE-R-6
Direction From Wilmington, west on 74/76 over bridge. Past 3rd Leland exit. 2nd right onto Enterprise (at Leland Industrial Park Entrance) into Windsor Park. Right on Ashland Way. House is on the left.
Location Details Mainland
Rooms
Basement None
Primary Bedroom Level Primary Living Area
Interior
Interior Features 9Ft+ Ceilings, Vaulted Ceiling(s), Furnished, Pantry, Walk-In Closet(s)
Heating Heat Pump
Cooling Central Air
Flooring Carpet, Vinyl, Wood
Fireplaces Type None
Fireplace No
Window Features Blinds
Appliance Washer, Stove/Oven - Electric, Refrigerator, Dryer, Dishwasher
Laundry Laundry Closet
Exterior
Exterior Feature None
Parking Features Off Street, Paved
Garage Spaces 2.0
Pool None
Waterfront Description None
Roof Type Shingle
Accessibility None
Porch Patio, Porch
Building
Story 1
Entry Level One
Foundation Slab
Sewer Municipal Sewer
Water Municipal Water
Structure Type None
New Construction No
Others
Tax ID 022mb018
Acceptable Financing Cash, Conventional, FHA, USDA Loan, VA Loan
Listing Terms Cash, Conventional, FHA, USDA Loan, VA Loan
Special Listing Condition None
Read Less Info
Want to know what your home might be worth? Contact us for a FREE valuation!

Our team is ready to help you sell your home for the highest possible price ASAP

GET MORE INFORMATION
Owner/Broker In Charge | License ID: 267841






