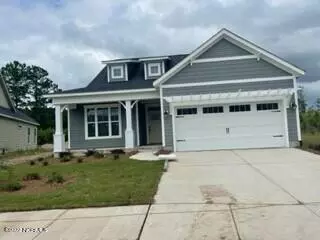$364,000
$364,000
For more information regarding the value of a property, please contact us for a free consultation.
3 Beds
2 Baths
1,651 SqFt
SOLD DATE : 08/02/2022
Key Details
Sold Price $364,000
Property Type Single Family Home
Sub Type Single Family Residence
Listing Status Sold
Purchase Type For Sale
Square Footage 1,651 sqft
Price per Sqft $220
Subdivision Brunswick Forest
MLS Listing ID 100319250
Sold Date 08/02/22
Style Wood Frame
Bedrooms 3
Full Baths 2
HOA Fees $3,152
HOA Y/N Yes
Year Built 2022
Lot Size 6,970 Sqft
Acres 0.16
Lot Dimensions irr
Property Sub-Type Single Family Residence
Source Hive MLS
Property Description
The Myrtle by Legacy Homes by Bill Clark is perfect floorplan for homeowners who appreciate the luxury in the details. The Owner's Suite is fit for royalty. With a Walk-in Closet that you could get lost in, this petite home is big on style. The Great Room opens into the Kitchen, and the Dining is perfect for informal evenings just as well large dinner parties. The additional Bedrooms in this home are perfect for children, guests, as well as office space. The Myrtle is a fantastic home for anyone looking to downsize but without sacrificing anything for day to day living. The Rear Porch is perfect for year round enjoyment. Discover The Myrtle today!
Location
State NC
County Brunswick
Community Brunswick Forest
Zoning PUD
Direction Hwy 17 South. Left onto Brunswick Forest Parkway. Left onto Carolina Park Way. Right onto Park West Circle to 5800 Park West Circle.
Location Details Mainland
Rooms
Basement None
Primary Bedroom Level Primary Living Area
Interior
Interior Features Foyer, Mud Room, Master Downstairs, 9Ft+ Ceilings, Tray Ceiling(s), Ceiling Fan(s), Pantry, Walk-in Shower, Walk-In Closet(s)
Heating Electric
Cooling Central Air
Flooring Carpet, Tile, Wood
Fireplaces Type Gas Log
Fireplace Yes
Appliance Stove/Oven - Gas, Refrigerator, Microwave - Built-In, Disposal, Dishwasher, Cooktop - Gas
Laundry Inside
Exterior
Exterior Feature Irrigation System
Parking Features Off Street, Paved
Garage Spaces 2.0
Utilities Available Natural Gas Connected
Amenities Available Basketball Court, Boat Dock, Clubhouse, Comm Garden, Community Pool, Golf Course, Indoor Pool, Maint - Grounds, Maint - Roads, Management, Picnic Area, Playground, Restaurant, Security, Sidewalk, Spa/Hot Tub, Street Lights, Tennis Court(s), Trail(s)
Roof Type Architectural Shingle
Accessibility None
Porch Patio, Porch, Screened
Building
Story 1
Entry Level One
Foundation Raised, Slab
Sewer Municipal Sewer
Water Municipal Water
Structure Type Irrigation System
New Construction Yes
Others
Tax ID 071bg007
Acceptable Financing Cash, Conventional
Listing Terms Cash, Conventional
Special Listing Condition Entered as Sale Only
Read Less Info
Want to know what your home might be worth? Contact us for a FREE valuation!

Our team is ready to help you sell your home for the highest possible price ASAP

GET MORE INFORMATION
Owner/Broker In Charge | License ID: 267841


