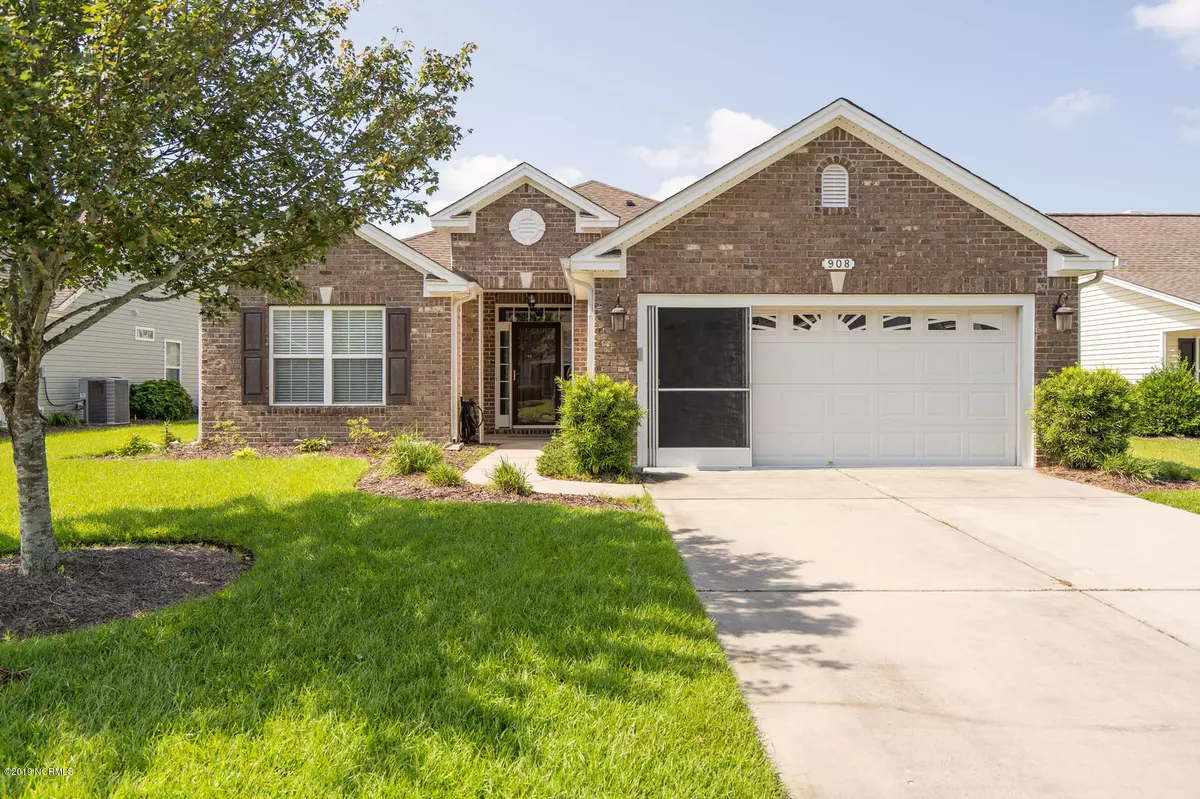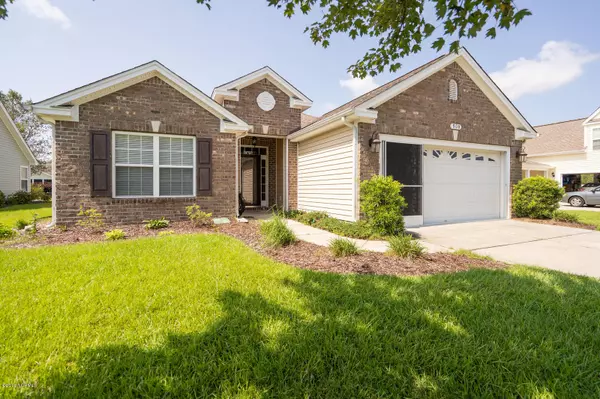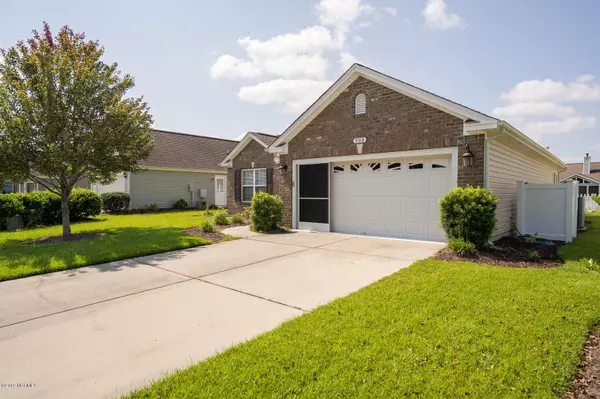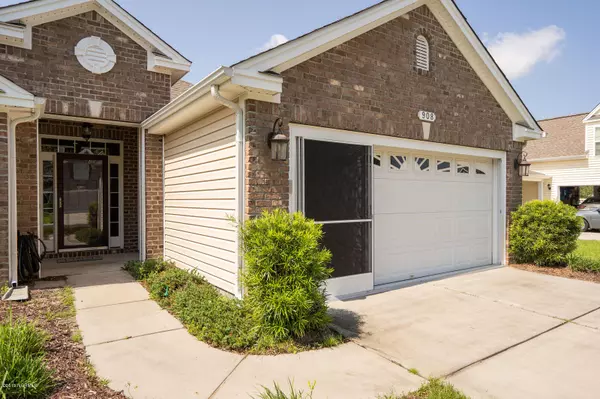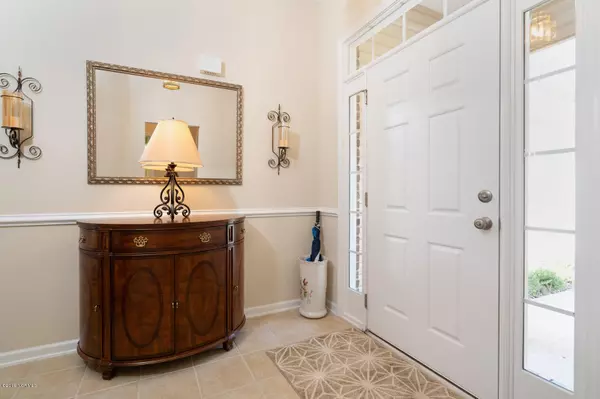$215,000
$219,500
2.1%For more information regarding the value of a property, please contact us for a free consultation.
3 Beds
2 Baths
1,967 SqFt
SOLD DATE : 03/19/2020
Key Details
Sold Price $215,000
Property Type Single Family Home
Sub Type Single Family Residence
Listing Status Sold
Purchase Type For Sale
Square Footage 1,967 sqft
Price per Sqft $109
Subdivision The Farm
MLS Listing ID 100184086
Sold Date 03/19/20
Style Wood Frame
Bedrooms 3
Full Baths 2
HOA Fees $1,968
HOA Y/N Yes
Originating Board North Carolina Regional MLS
Year Built 2006
Annual Tax Amount $1,369
Lot Size 9,148 Sqft
Acres 0.21
Lot Dimensions 65x138x65x141
Property Description
Well-maintained single family home in The Farms at Brusnwick follows DR Horton's ''Eaton'' plan. Common areas to one side of layout include foyer with transom windows, dining area open to living room with gas fireplace and 10' ceilings. Kitchen with breakfast nook, enclosed laundry. Arched doorway to rear sunroom with sliding doors to patio. Picket fence around backyard.
All three bedrooms on left side of layout. Two guest rooms share full bath. Master bedroom includes large walk-in closet, private bath with dual vanity, tub/shower combo, linen closet, and skylight. Additional exterior features include attached garage with adjustable screen panels to extend
your entertainment or hobby space! Garage has new epoxy floor coating, recently painted, and HVAC installed in July 2018. The Farm at Brunswick offers residents use of a clubhouse with fitness center, swimming pool, and playground. HOA dues include internet access, basic cable service, phone with unlimited long distance. Conveniently located near beaches, premiere golf courses, diverse dining & shopping. Short drive to enjoy all Wilmington or Myrtle Beach have to offer.
Location
State NC
County Brunswick
Community The Farm
Zoning CS-PRD
Direction Take highway 17 to The Farm entrance then turn right onto Corn Planters Circle to 908 . House will be on your left.
Location Details Mainland
Rooms
Basement None
Primary Bedroom Level Primary Living Area
Interior
Interior Features Foyer, Master Downstairs, 9Ft+ Ceilings, Tray Ceiling(s), Vaulted Ceiling(s), Ceiling Fan(s), Pantry, Skylights, Walk-In Closet(s)
Heating Electric, Heat Pump
Cooling Central Air
Flooring Carpet, Tile
Fireplaces Type Gas Log
Fireplace Yes
Window Features Blinds
Appliance Washer, Stove/Oven - Electric, Refrigerator, Microwave - Built-In, Dryer, Dishwasher, Cooktop - Electric
Laundry Inside
Exterior
Exterior Feature Irrigation System
Parking Features Off Street, Paved
Garage Spaces 2.0
Waterfront Description None
Roof Type Shingle
Accessibility None
Porch Covered, Patio, Porch
Building
Story 1
Entry Level One
Foundation Slab
Sewer Municipal Sewer
Water Municipal Water
Structure Type Irrigation System
New Construction No
Others
Tax ID 225mc053
Acceptable Financing Cash, Conventional, FHA, USDA Loan
Listing Terms Cash, Conventional, FHA, USDA Loan
Special Listing Condition None
Read Less Info
Want to know what your home might be worth? Contact us for a FREE valuation!

Our team is ready to help you sell your home for the highest possible price ASAP

GET MORE INFORMATION
Owner/Broker In Charge | License ID: 267841

