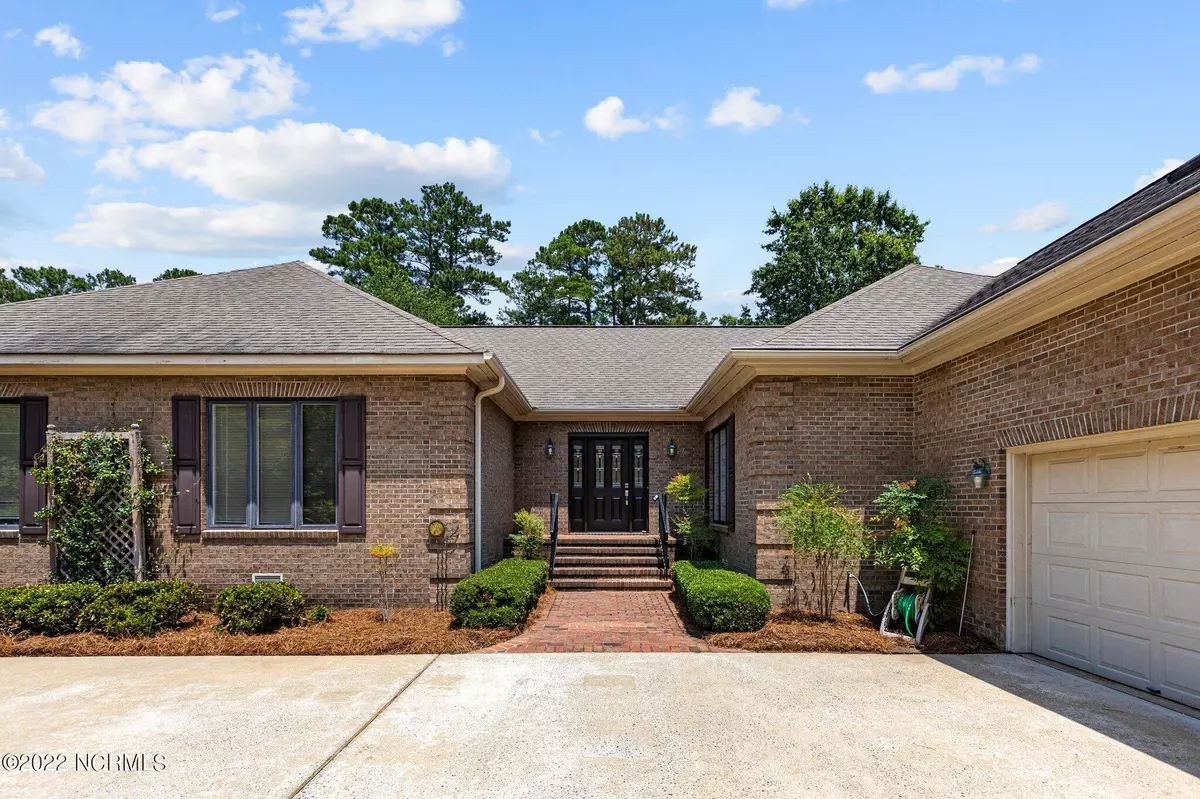$450,000
$450,000
For more information regarding the value of a property, please contact us for a free consultation.
4 Beds
3 Baths
3,523 SqFt
SOLD DATE : 08/12/2022
Key Details
Sold Price $450,000
Property Type Single Family Home
Sub Type Single Family Residence
Listing Status Sold
Purchase Type For Sale
Square Footage 3,523 sqft
Price per Sqft $127
Subdivision Greenbrier
MLS Listing ID 100338203
Sold Date 08/12/22
Style Wood Frame
Bedrooms 4
Full Baths 3
HOA Y/N Yes
Originating Board North Carolina Regional MLS
Year Built 1990
Annual Tax Amount $3,576
Lot Size 0.770 Acres
Acres 0.77
Lot Dimensions irr
Property Description
You will love the breath taking lake and 18th hole golf course views from the master bedroom, living room, family room and Carolina room. This bright home is truly one of a kind with the impressive brick paver flooring running from the mud room through the kitchen into the amazing Carolina room, hi-lighted by it's multi side design, warm wood trims, and the architecturally designed 5 sided vaulted ceiling. The outside oversized deck is accessible from multiple locations in the home, making the flow from the inside to the outside comfortable for entertaining. The home is surrounded by wonderful mature landscaping. Light wood floors run throughout showcasing the large rooms and creating that open and light filled feeling. The spacious kitchen has Corian counters with lots of storage. A full bath and shower is strategically located right inside the laundry/mud room leading in from the garage. The FROG is accessed from the Laundry as well and was recently used as a hobby room. The master bath has been updated with an oversized walk in shower, double sinks and tile flooring.
This home is located close to the pool, golf and tennis club. Features include, natural gas fireplace logs, on-demand hot water, an irrigation system, cedar lined closet and lots of storage. The crawl space was encapsulated by Carolina Foundations.
Location
State NC
County Craven
Community Greenbrier
Zoning res
Direction greenbrier parkway, right on pine valley. Home on right.
Rooms
Other Rooms Tennis Court(s)
Basement None
Primary Bedroom Level Primary Living Area
Interior
Interior Features Foyer, 1st Floor Master, 9Ft+ Ceilings, Blinds/Shades, Ceiling - Vaulted, Ceiling Fan(s), Gas Logs, Mud Room, Pantry, Smoke Detectors, Solid Surface, Sprinkler System, Walk-in Shower, Walk-In Closet
Heating Zoned, Gas Pack
Cooling Central, Zoned
Flooring Brick, Tile
Furnishings Unfurnished
Appliance Dishwasher, Disposal, Refrigerator, Stove/Oven - Electric, Vent Hood
Exterior
Garage Concrete, Off Street, Paved
Garage Spaces 2.0
Pool None
Utilities Available Natural Gas Connected, Municipal Sewer Available, Municipal Water Available
Waterfront Yes
Waterfront Description Pond Front, Pond View
Roof Type Shingle, See Remarks
Porch Deck, Enclosed
Parking Type Concrete, Off Street, Paved
Garage Yes
Building
Lot Description See Remarks
Story 2
New Construction No
Schools
Elementary Schools Ben Quinn
Middle Schools H. J. Macdonald
High Schools New Bern
Others
Tax ID 8-208-G -230
Read Less Info
Want to know what your home might be worth? Contact us for a FREE valuation!

Our team is ready to help you sell your home for the highest possible price ASAP

GET MORE INFORMATION

Owner/Broker In Charge | License ID: 267841






