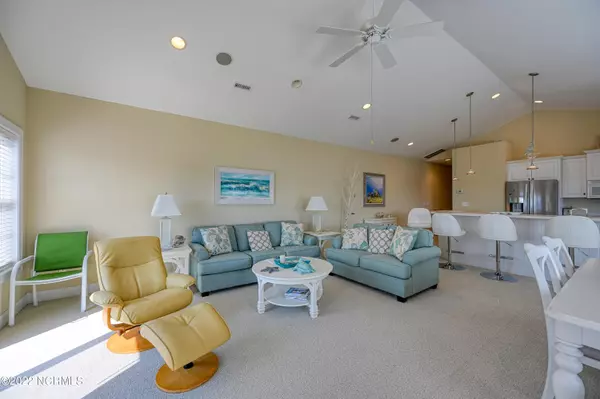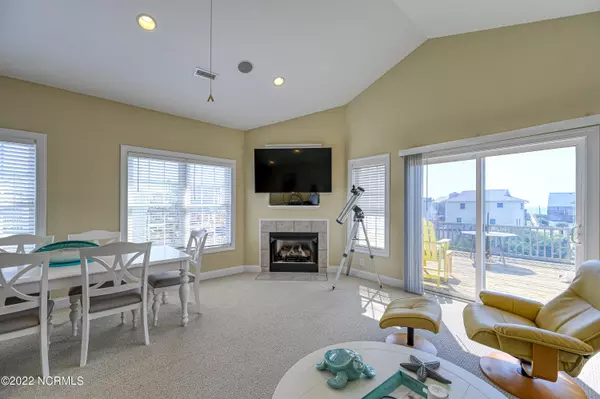$680,000
$695,000
2.2%For more information regarding the value of a property, please contact us for a free consultation.
4 Beds
4 Baths
2,113 SqFt
SOLD DATE : 09/08/2022
Key Details
Sold Price $680,000
Property Type Townhouse
Sub Type Townhouse
Listing Status Sold
Purchase Type For Sale
Square Footage 2,113 sqft
Price per Sqft $321
Subdivision Casey Subdivision
MLS Listing ID 100331684
Sold Date 09/08/22
Style Wood Frame
Bedrooms 4
Full Baths 3
Half Baths 1
HOA Y/N No
Originating Board Hive MLS
Year Built 2003
Lot Size 4,792 Sqft
Acres 0.11
Lot Dimensions 27x179
Property Description
This duplex is a well built custom home reverse floor plan with top floor living area. Private offset upper decks front and rear for beauty and privacy. Offers two Master suites including glass block windows to bring in the light. Sunset views over the intra coastal from top master suite and sunrise views on ocean side deck with views of the ocean.. Screen porch on lower bedroom level allows for feeling those cool breezes , enjoying that morning coffee or just relaxing. Large open living area with fireplace to enjoy and entertaining friends and family. Wide stair way with night lights so you can see where you are stepping at night.. Zone irrigation system on separate water meter, oversized garage , french drain, outdoor enclosed shower and nice large back yard. This property also has easement located beside 806 to a plus-DEEDED beach access! Great investment property, second home or primary. House on north side just sold and being renovated. Close to shops and restaurants in Surf City.
Location
State NC
County Pender
Community Casey Subdivision
Zoning R10
Direction Over surf city bridge to island take right onto S topsail dr house down on left.
Location Details Island
Rooms
Primary Bedroom Level Primary Living Area
Interior
Interior Features 9Ft+ Ceilings, Vaulted Ceiling(s), Ceiling Fan(s), Furnished, Walk-In Closet(s)
Heating Heat Pump, Electric, Forced Air
Cooling Central Air
Fireplaces Type Gas Log
Fireplace Yes
Window Features Blinds
Appliance Washer, Stove/Oven - Electric, Refrigerator, Microwave - Built-In, Dryer, Disposal, Dishwasher
Exterior
Exterior Feature Outdoor Shower, Irrigation System, Gas Logs
Parking Features Concrete, Garage Door Opener, Lighted, On Site
Garage Spaces 2.0
Waterfront Description Deeded Beach Access,ICW View
View Ocean, Sound View
Roof Type Architectural Shingle
Porch Covered, Deck
Building
Story 2
Entry Level Two
Foundation Other
Sewer Municipal Sewer
Water Municipal Water
Structure Type Outdoor Shower,Irrigation System,Gas Logs
New Construction No
Schools
Elementary Schools Topsail
Middle Schools Topsail
High Schools Topsail
Others
Tax ID 4234-67-0416-0000
Acceptable Financing Cash, Conventional
Listing Terms Cash, Conventional
Special Listing Condition None
Read Less Info
Want to know what your home might be worth? Contact us for a FREE valuation!

Our team is ready to help you sell your home for the highest possible price ASAP

GET MORE INFORMATION
Owner/Broker In Charge | License ID: 267841






