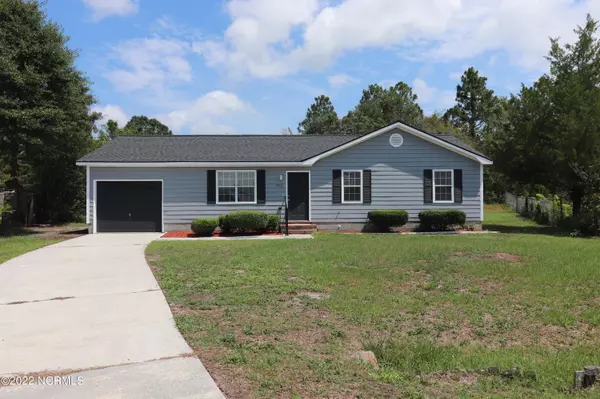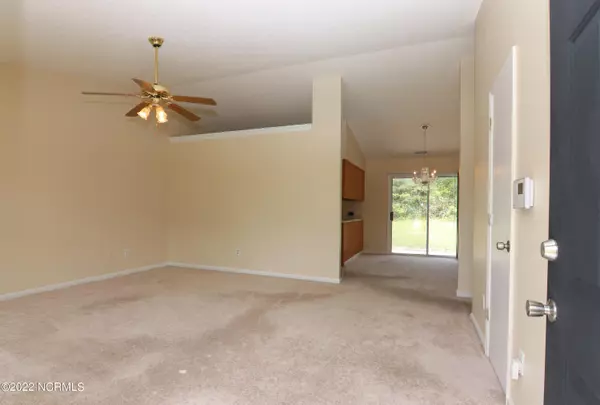$185,000
$185,000
For more information regarding the value of a property, please contact us for a free consultation.
3 Beds
2 Baths
1,126 SqFt
SOLD DATE : 08/30/2022
Key Details
Sold Price $185,000
Property Type Single Family Home
Sub Type Single Family Residence
Listing Status Sold
Purchase Type For Sale
Square Footage 1,126 sqft
Price per Sqft $164
Subdivision Timber Ridge
MLS Listing ID 100338150
Sold Date 08/30/22
Style Wood Frame
Bedrooms 3
Full Baths 2
HOA Y/N No
Originating Board North Carolina Regional MLS
Year Built 1995
Annual Tax Amount $743
Lot Size 0.430 Acres
Acres 0.43
Lot Dimensions 143 x 107 x 89 x 171 x 40
Property Description
A Place to Call Home! This ranch style beauty is situated on a large cul-de-sac lot in the Timber Ridge neighborhood. Conveniently located only a short drive away from restaurants, shopping, beaches and the 172 and Piney Green gates of Camp Lejeune.
It's move-in-ready with recent updates, including a freshly painted interior and exterior, new vinyl flooring in the entryway, kitchen and bathrooms, and a new range and vent hood.
Come inside and escape the summer heat by relaxing in the spacious living room or enjoy a meal in the dining room while taking in peaceful tree filled view of the backyard. On those cooler days, have fun barbequing with friends and family on the patio. The pass through from the kitchen to the dining room will make preparing food and entertaining a cinch!
Don't miss out on this one. Schedule a showing today!
Refrigerator, washer, and dryer convey. Roof replaced in 2018.
Location
State NC
County Onslow
Community Timber Ridge
Zoning R15
Direction From Jacksonville take Lejeune Blvd towards Hubert, Turn right onto NC 172 E, Turn Left onto Starling Rd, Turn Right onto Sand Ridge Rd, Turn Right onto Timber Ridge Dr, Turn left onto Cascade Ct, House on Left
Location Details Mainland
Rooms
Primary Bedroom Level Primary Living Area
Interior
Interior Features Master Downstairs, Walk-In Closet(s)
Heating Electric, Heat Pump
Cooling Central Air
Flooring LVT/LVP, Carpet
Fireplaces Type None
Fireplace No
Window Features Blinds
Appliance Washer, Vent Hood, Refrigerator, Range, Dryer, Dishwasher
Laundry Hookup - Dryer, In Garage, Washer Hookup
Exterior
Exterior Feature None
Garage Concrete
Garage Spaces 1.0
Roof Type Shingle
Porch Patio
Building
Lot Description Cul-de-Sac Lot
Story 1
Entry Level One
Foundation Slab
Sewer Septic On Site
Water Municipal Water
Structure Type None
New Construction No
Others
Tax ID 053899
Acceptable Financing Cash, Conventional, FHA, USDA Loan, VA Loan
Listing Terms Cash, Conventional, FHA, USDA Loan, VA Loan
Special Listing Condition Estate Sale
Read Less Info
Want to know what your home might be worth? Contact us for a FREE valuation!

Our team is ready to help you sell your home for the highest possible price ASAP

GET MORE INFORMATION

Owner/Broker In Charge | License ID: 267841






