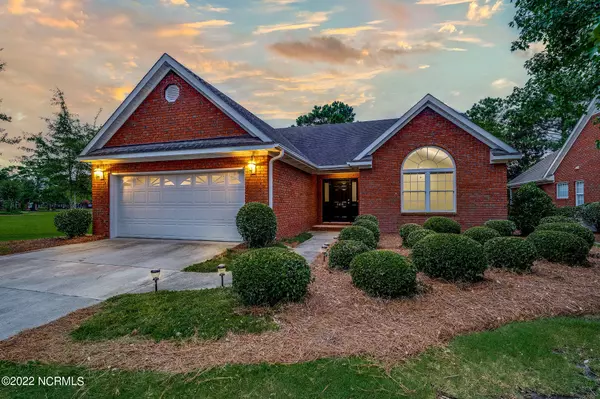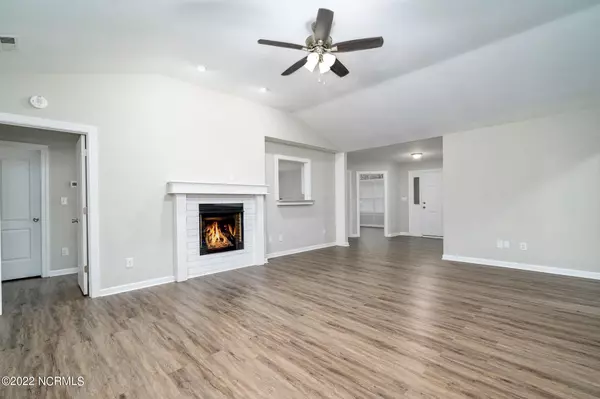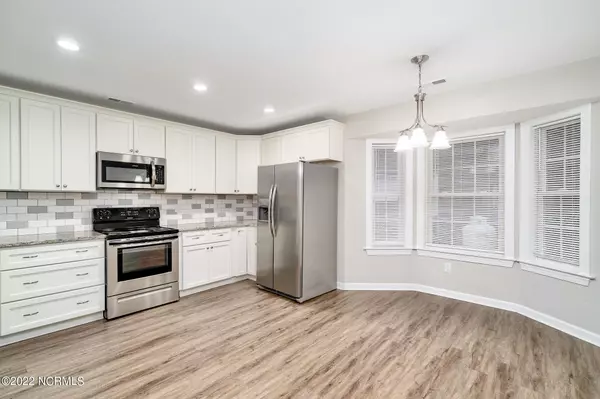$299,900
$299,900
For more information regarding the value of a property, please contact us for a free consultation.
3 Beds
2 Baths
1,802 SqFt
SOLD DATE : 08/19/2022
Key Details
Sold Price $299,900
Property Type Single Family Home
Sub Type Single Family Residence
Listing Status Sold
Purchase Type For Sale
Square Footage 1,802 sqft
Price per Sqft $166
Subdivision River Landing
MLS Listing ID 100335642
Sold Date 08/19/22
Style Wood Frame
Bedrooms 3
Full Baths 2
HOA Y/N Yes
Originating Board North Carolina Regional MLS
Year Built 1998
Annual Tax Amount $1,920
Lot Size 7,841 Sqft
Acres 0.18
Lot Dimensions 65x120x65x120
Property Description
Enjoy a one-level, low-maintenance, brick home located in the 24-hour gated community of River Landing. This home features a spacious great room, vaulted ceilings, an expansive primary suite with a walk-in closet, an ensuite, two additional bedrooms, a full bath, office/dining room, and laundry/mud room joining the ample two-car garage. The stunning kitchen boasts stainless steel appliances, granite countertops, and plenty of cabinets for storage. Step outside the great room to a large covered back porch where you can sit back, relax and enjoy dinner grilled on the adjoining patio. This top 50 masters planned community offers; 24-hour security, playground, kayaking, basketball, social clubs, and walking trails. Ask about the optional memberships River Landing offers that will give you access to a world-class clubhouse, 36 holes of golf, resort-style pool, fitness, and tennis. Lawn care is provided by River Landing POA. *As a Bonus we are paying all of your 2022 POA fees!
Location
State NC
County Duplin
Community River Landing
Zoning Residential
Direction Take exit 385 off I-40. Turn north onto NC Highway 41. Turn right into the River Landing main entrance/main gate. Follow Paddlewheel Drive. Turn left on Candlestick Drive. House is on the right.
Rooms
Basement None
Primary Bedroom Level Primary Living Area
Interior
Interior Features Foyer, 1st Floor Master, Blinds/Shades, Ceiling - Trey, Ceiling - Vaulted, Ceiling Fan(s), Gas Logs, Mud Room, Smoke Detectors, Solid Surface, Sprinkler System, Walk-in Shower, Walk-In Closet
Heating Forced Air
Cooling Central, See Remarks
Flooring LVT/LVP, Carpet, Tile
Appliance Dishwasher, Disposal, Dryer, Microwave - Built-In, Refrigerator, Stove/Oven - Electric, Washer
Exterior
Garage Concrete, On Site
Garage Spaces 2.0
Pool None
Utilities Available Municipal Sewer, Municipal Water
Waterfront No
Waterfront Description Pond View
Roof Type Shingle
Accessibility Accessible Entrance
Porch Covered, Open, Patio
Garage Yes
Building
Story 1
New Construction No
Schools
Elementary Schools Wallace
Middle Schools None
High Schools Wallace-Rose Hill
Others
Tax ID 093221
Read Less Info
Want to know what your home might be worth? Contact us for a FREE valuation!

Our team is ready to help you sell your home for the highest possible price ASAP

GET MORE INFORMATION

Owner/Broker In Charge | License ID: 267841






