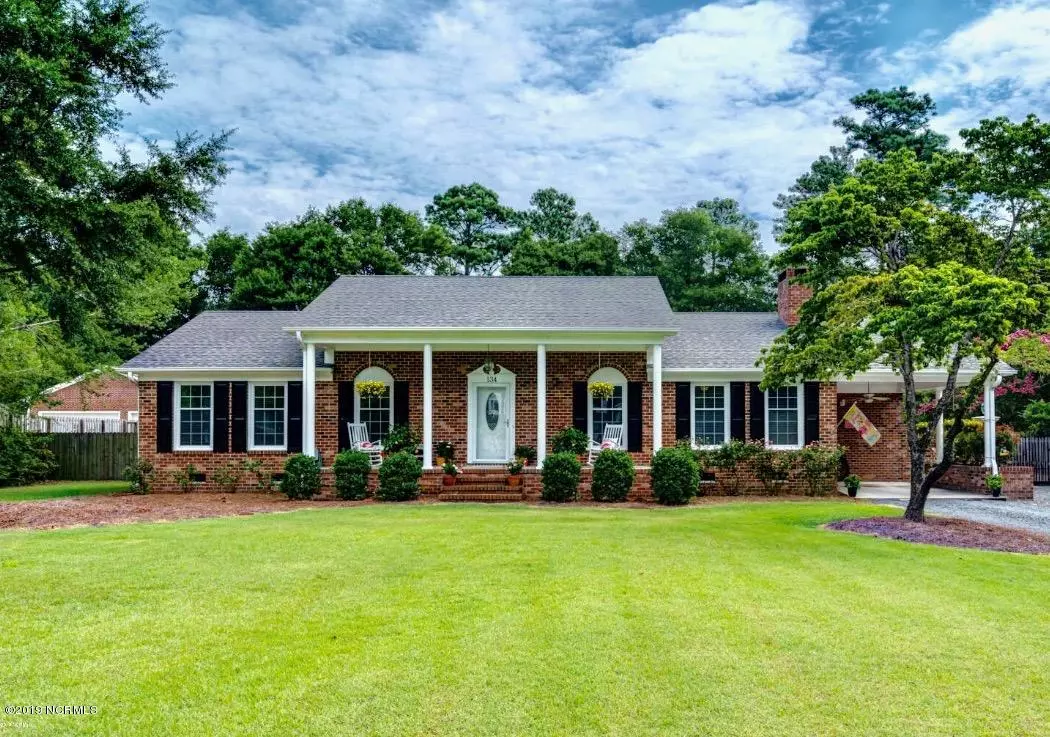$555,000
$600,000
7.5%For more information regarding the value of a property, please contact us for a free consultation.
3 Beds
2 Baths
3,625 SqFt
SOLD DATE : 11/25/2019
Key Details
Sold Price $555,000
Property Type Single Family Home
Sub Type Single Family Residence
Listing Status Sold
Purchase Type For Sale
Square Footage 3,625 sqft
Price per Sqft $153
Subdivision Bradley Pines
MLS Listing ID 100174969
Sold Date 11/25/19
Style Wood Frame
Bedrooms 3
Full Baths 2
HOA Y/N No
Originating Board North Carolina Regional MLS
Year Built 1984
Lot Size 0.810 Acres
Acres 0.81
Lot Dimensions 130x272
Property Sub-Type Single Family Residence
Property Description
Outdoor Living and Amazing Location are taken to a whole new level with this amazing home!! Featuring one of the best outdoor kitchens in town, you will enjoy the wood fired pizza oven, the built in Vermont Castings Grill connected to the buried propane tank, Granite Counter tops and so much more! Attached to the Outdoor Kitchen is a 1045 sq ft 2 story pool house with a bedroom and 1.5 baths, and a large accordion sliding glass door leading to the 20x40 ''L'' shaped Saltwater Swimming Pool with a Slide! Beyond that is a 3 car garage with a 495 sq ft flex/office space, a cedar lined closet and attic storage on the second floor. The main house features large open spaces, 3 nicely sized bedrooms, 2 full baths, a very nice laundry room with cabinets, storage, a utility sink and space for a refrigerator or stand up freezer. The home also features a tankless propane hot water heater. With NO HOA, the incredible location extremely near Mayfaire and Wrightsville Beach.
Location
State NC
County New Hanover
Community Bradley Pines
Zoning R15
Direction Take Rogersville Road from either Eastwood or Wrightsville Ave. If coming from Eastwood, turn Right onto Bradley Pines Drive. 7th House on the Right.
Location Details Mainland
Rooms
Basement Crawl Space
Primary Bedroom Level Primary Living Area
Interior
Interior Features Foyer, Master Downstairs, Apt/Suite, Ceiling Fan(s), Pantry
Heating Heat Pump
Cooling Central Air
Flooring Carpet, Tile, Vinyl
Fireplaces Type Gas Log
Fireplace Yes
Window Features Blinds
Laundry Inside
Exterior
Exterior Feature Outdoor Shower, Irrigation System, Gas Grill, Exterior Kitchen
Parking Features Off Street
Garage Spaces 3.0
Carport Spaces 1
Pool In Ground
Roof Type Metal,Shingle
Porch Covered, Patio, Porch
Building
Story 1
Entry Level One
Foundation Slab
Sewer Municipal Sewer
Structure Type Outdoor Shower,Irrigation System,Gas Grill,Exterior Kitchen
New Construction No
Others
Tax ID R05611-002-007-013
Acceptable Financing Cash, Conventional
Listing Terms Cash, Conventional
Special Listing Condition None
Read Less Info
Want to know what your home might be worth? Contact us for a FREE valuation!

Our team is ready to help you sell your home for the highest possible price ASAP

GET MORE INFORMATION
Owner/Broker In Charge | License ID: 267841






