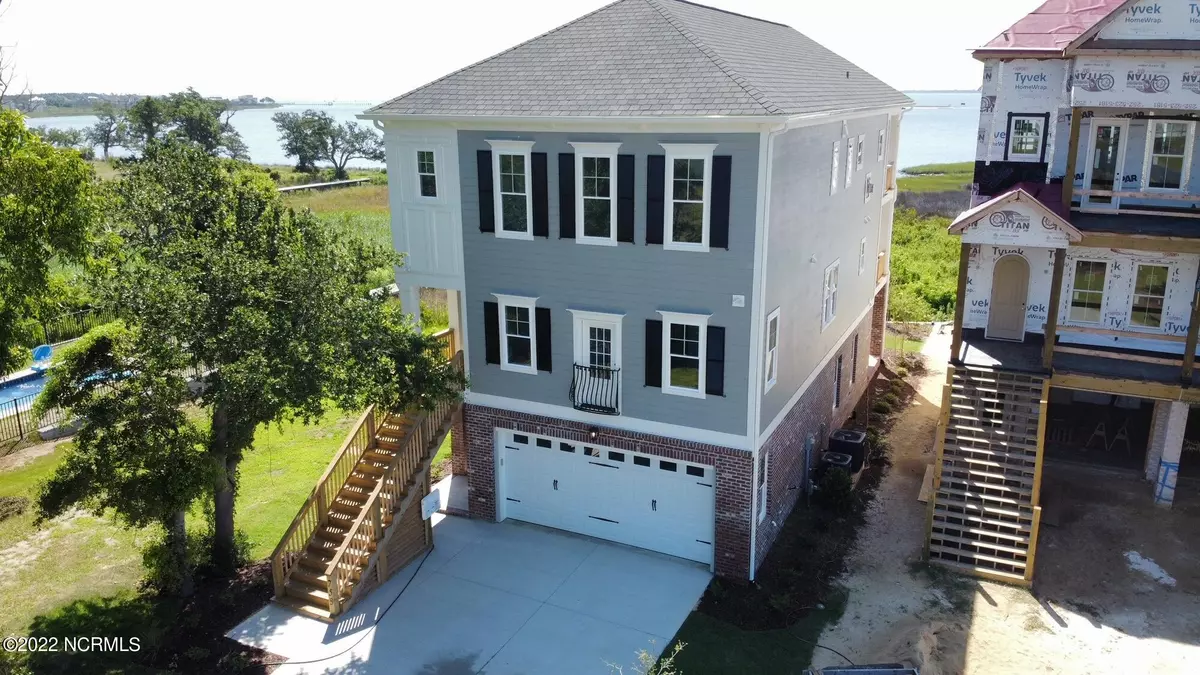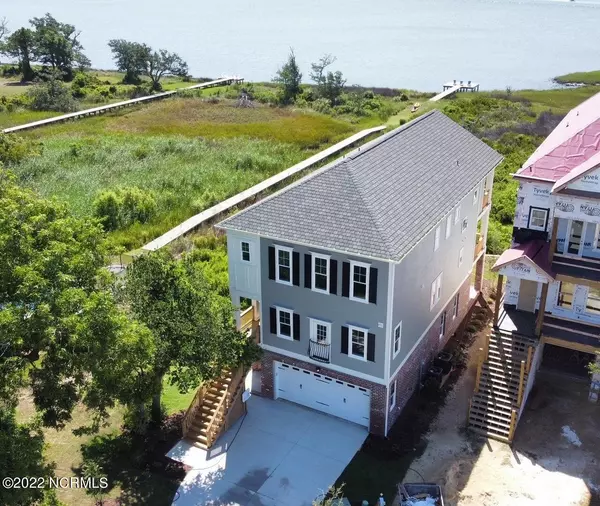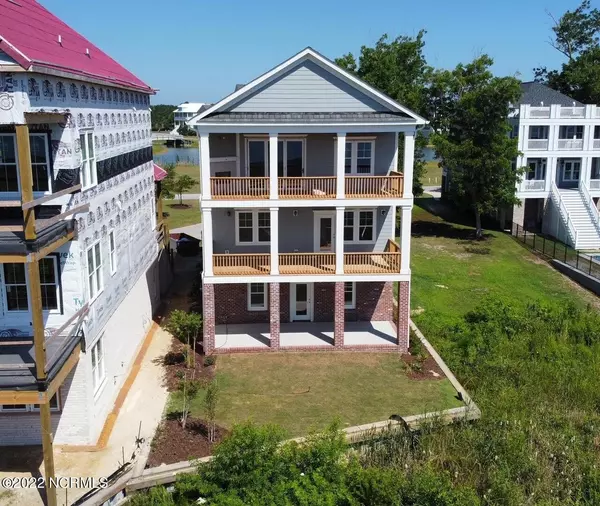$1,175,000
$1,175,000
For more information regarding the value of a property, please contact us for a free consultation.
5 Beds
5 Baths
3,517 SqFt
SOLD DATE : 08/19/2022
Key Details
Sold Price $1,175,000
Property Type Single Family Home
Sub Type Single Family Residence
Listing Status Sold
Purchase Type For Sale
Square Footage 3,517 sqft
Price per Sqft $334
Subdivision Cannonsgate
MLS Listing ID 100335035
Sold Date 08/19/22
Style Block, Brick/Stone, Concrete, Wood Frame
Bedrooms 5
Full Baths 4
Half Baths 1
HOA Y/N Yes
Originating Board North Carolina Regional MLS
Year Built 2022
Annual Tax Amount $613
Lot Size 0.390 Acres
Acres 0.39
Lot Dimensions 20x37x370x42x404
Property Description
Brand new home waterfront home with amazing views of the Bogue Sound and Emerald Isle. Plans have changed so you don't have to wait over a year for a new home. Open floor plan. Upgrades through out the house including tankless hot water heater with recirculation system, Upgraded 16 seer 2 stage HVAC systems with amazing warranties, R-19 Insulation, 2x6 walls, radiant barrier sheathing on the roof, Upgrade Shingles, Epoxy floor treatment on oversized garage, Elevator, Quartz countertops, 9 ' Accordion Style door on main floor, Dual Owner Suites, and LVT flooring through out. 5 bedroom 4 and a half bathrooms.
First floor has a great living room with a bedroom and full bathroom. Second floor includes a huge owners suite that has water views and a bathroom that has freestanding tub, walk in shower with handheld and body spray system. 2 other bedrooms with bathroom and a laundry room are also included in the second floor. Third floor is the main living area with open living area including the kitchen, dining room, and family room with 10' ceilings. Third floor also has the second owners suite. 40' Boat Slip in marina is available for additional purchase if desired. (Slip B-21)
Location
State NC
County Carteret
Community Cannonsgate
Zoning PDU
Direction Hwy 24 to Cannonsgate Drive. Follow to Eaton Place
Rooms
Basement None
Primary Bedroom Level Primary Living Area
Interior
Interior Features Kitchen Island, Foyer, Ceiling Fan(s), Elevator, Gas Logs, Pantry, Reverse Floor Plan, Walk-in Shower, Walk-In Closet
Heating Forced Air
Cooling Central, Zoned
Flooring LVT/LVP
Furnishings Unfurnished
Appliance Dishwasher, Disposal, Microwave - Built-In, Stove/Oven - Gas, Vent Hood
Exterior
Garage Concrete
Garage Spaces 2.0
Pool None
Utilities Available Community Sewer, Municipal Water
Waterfront Yes
Waterfront Description Boat Dock, Sound Front
Roof Type Architectural Shingle
Accessibility Accessible Elevator Installed
Porch Balcony, Covered, Deck, Porch
Parking Type Concrete
Garage Yes
Building
Lot Description Wetlands
Story 3
New Construction Yes
Schools
Elementary Schools Bogue Sound
Middle Schools Broad Creek
High Schools Croatan
Others
Tax ID 630504831840000
Read Less Info
Want to know what your home might be worth? Contact us for a FREE valuation!

Our team is ready to help you sell your home for the highest possible price ASAP

GET MORE INFORMATION

Owner/Broker In Charge | License ID: 267841






