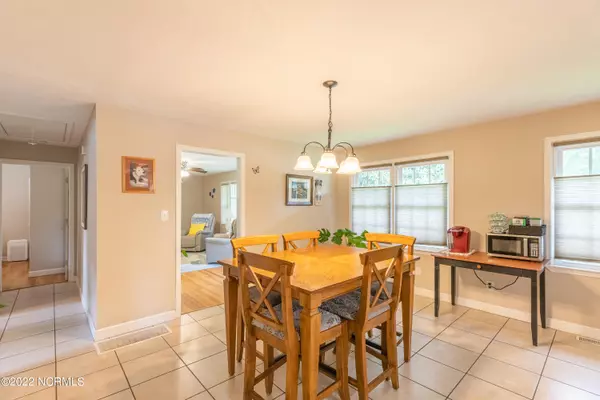$174,000
$163,400
6.5%For more information regarding the value of a property, please contact us for a free consultation.
3 Beds
1 Bath
1,260 SqFt
SOLD DATE : 08/25/2022
Key Details
Sold Price $174,000
Property Type Single Family Home
Sub Type Single Family Residence
Listing Status Sold
Purchase Type For Sale
Square Footage 1,260 sqft
Price per Sqft $138
Subdivision Not In Subdivision
MLS Listing ID 100339500
Sold Date 08/25/22
Style Wood Frame
Bedrooms 3
Full Baths 1
HOA Y/N No
Year Built 1960
Annual Tax Amount $780
Lot Size 8,712 Sqft
Acres 0.2
Lot Dimensions 68X126X67X126
Property Sub-Type Single Family Residence
Source Hive MLS
Property Description
This home is a rare gem that can be found in the heart of Whiteville - close to hospital facilities, parks, and less than 15 minutes to Lake Waccamaw. The backyard, which is where you will likely spend most of your time, is truly an oasis. You'll find an INGROUND SALTWATER POOL, custom built pergola, and hot tub. Inside the home, you will find a sizeable living room with hardwood floors and a beautiful fireplace. The large dining room flows nicely into the open kitchen where you will find stainless steel appliances (all of which convey with the home). Hardwood floors continue into the bedrooms. As an added bonus, the roof was replaced last year, new gutters were put on, and a vapor barrier was installed in the crawlspace. The property line ends after the driveway. The other 10' or so belong to the neighbor. Sellers are purchasing that portion of land and having a survey done next week.
Location
State NC
County Columbus
Community Not In Subdivision
Zoning Residential
Direction Take exit 244 from US-74 W/US-76 W. Keep left and continue on US-74 BUS W/US-76 BUS W. Turn left onto Tram Rd. Continue onto E Lewis St. Turn left onto Canal Street. Home is on left.
Location Details Mainland
Rooms
Basement Crawl Space, None
Primary Bedroom Level Primary Living Area
Interior
Interior Features Master Downstairs
Heating Electric, Heat Pump
Cooling Central Air
Flooring Tile, Wood
Appliance Washer, Stove/Oven - Electric, Refrigerator, Dryer, Dishwasher, Cooktop - Electric
Exterior
Exterior Feature None
Parking Features Concrete, Paved
Pool In Ground, See Remarks
Amenities Available No Amenities, See Remarks
Waterfront Description None
Roof Type Architectural Shingle
Accessibility None
Porch Patio, See Remarks
Building
Story 1
Entry Level One
Sewer Municipal Sewer
Water Municipal Water
Structure Type None
New Construction No
Schools
Elementary Schools Whiteville
Middle Schools Central
High Schools Whiteville
Others
Tax ID 0291.03-10-5873.000
Acceptable Financing Cash, Conventional, FHA, USDA Loan, VA Loan
Listing Terms Cash, Conventional, FHA, USDA Loan, VA Loan
Special Listing Condition None
Read Less Info
Want to know what your home might be worth? Contact us for a FREE valuation!

Our team is ready to help you sell your home for the highest possible price ASAP

GET MORE INFORMATION
Owner/Broker In Charge | License ID: 267841






