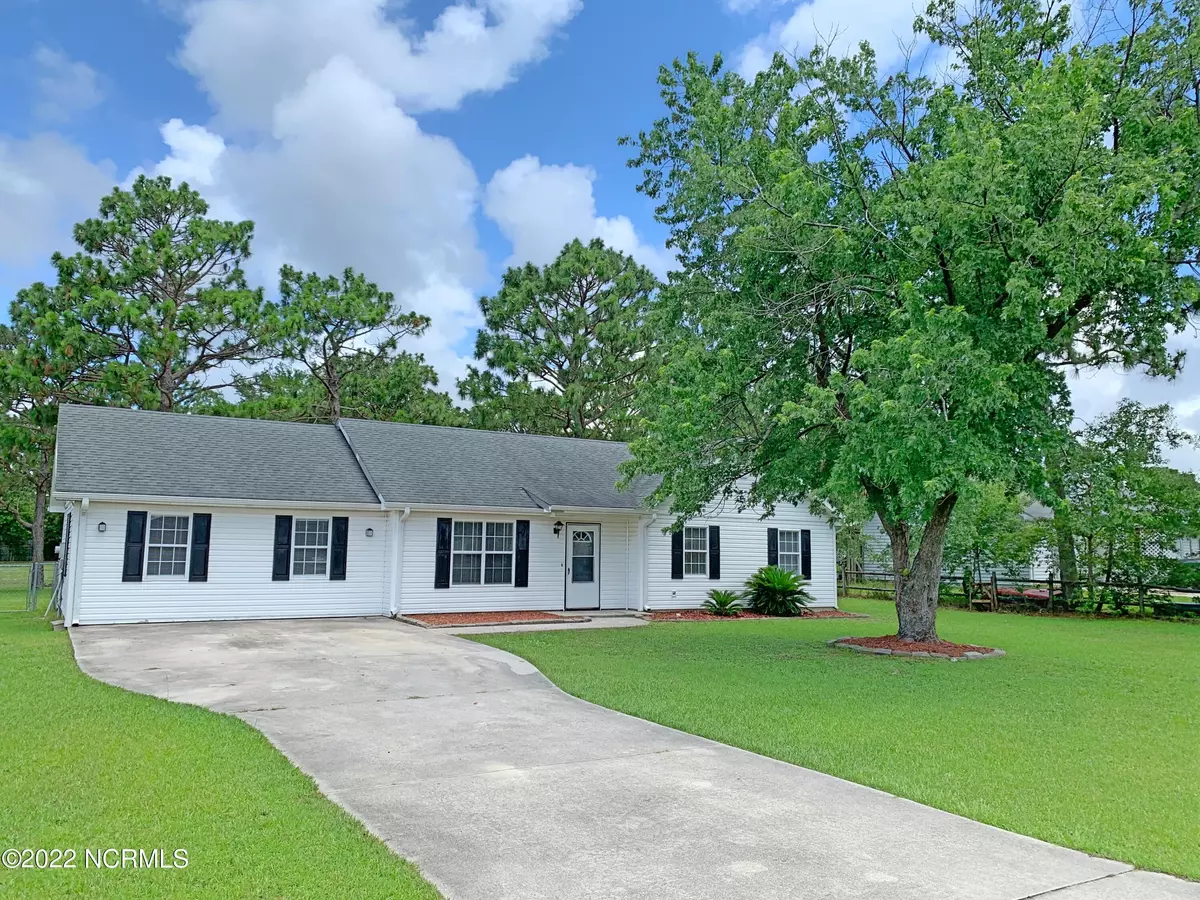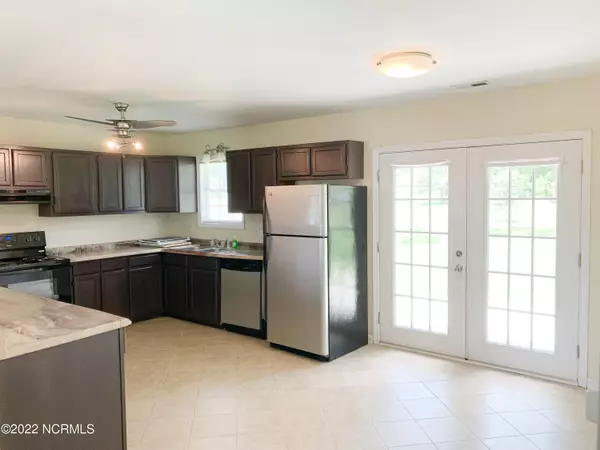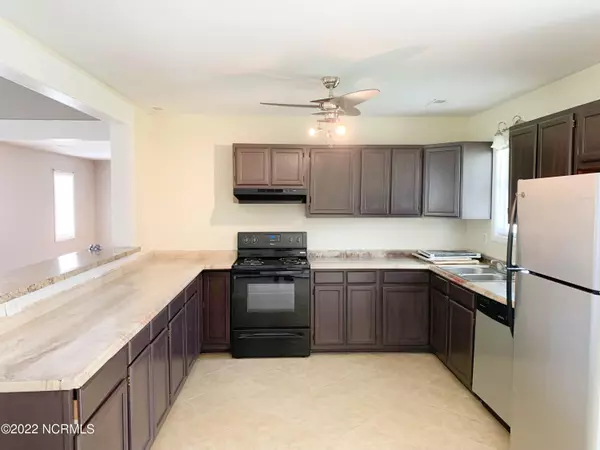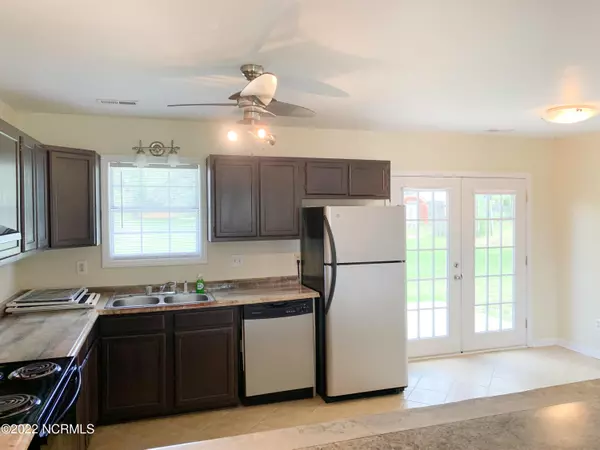$213,000
$210,000
1.4%For more information regarding the value of a property, please contact us for a free consultation.
3 Beds
2 Baths
1,412 SqFt
SOLD DATE : 09/08/2022
Key Details
Sold Price $213,000
Property Type Single Family Home
Sub Type Single Family Residence
Listing Status Sold
Purchase Type For Sale
Square Footage 1,412 sqft
Price per Sqft $150
Subdivision Foxtrace
MLS Listing ID 100339978
Sold Date 09/08/22
Style Wood Frame
Bedrooms 3
Full Baths 2
HOA Y/N No
Originating Board North Carolina Regional MLS
Year Built 1990
Annual Tax Amount $813
Lot Size 0.320 Acres
Acres 0.32
Lot Dimensions irregular
Property Description
Welcome to Foxtrace! A well-established neighborhood located outside of city limits! Upon arriving, you are welcomed by mature landscaping and larger driveway to accommodate additional parking. When entering the home, you will notice the open space floor plan that features an informal dining space that over looks the kitchen area separated by a bar. The kitchen space includes stainless steel appliances with black refrigerator, custom counters, tile flooring, pantry and a kitchen eat-in with direct access to the back yard. The spacious living area has tons of natural lighting with room to entertain multiple guests. This space also has access to the laundry room that boasts additional storage space. The hall area features a full bath, linen closets and two guest rooms that face the front of the home. The Primary Suite rests on the back side. The bath includes an above raised sink and standup shower. Check out the backyard!! There's tons of room for those summer BBQ's and entertaining guests. This property is conveniently close to beaches, schools, restaurants, military bases and much more! Schedule your tour today!
Location
State NC
County Onslow
Community Foxtrace
Zoning R-10
Direction Hwy 24 to Hwy 172, left on Starling, right on Sandridge, left on Dayrell Drive, home is 2nd on left.
Rooms
Primary Bedroom Level Primary Living Area
Interior
Interior Features Vaulted Ceiling(s), Ceiling Fan(s), Pantry
Heating Heat Pump, Electric, Forced Air
Flooring LVT/LVP, Carpet, Tile
Fireplaces Type None
Fireplace No
Window Features Blinds
Appliance Stove/Oven - Electric, Refrigerator, Dishwasher
Laundry Inside
Exterior
Parking Features On Site, Paved
Waterfront Description None
Roof Type Shingle
Porch Patio
Building
Story 1
Foundation Slab
Sewer Community Sewer
Water Municipal Water
New Construction No
Others
Tax ID 1308e-215
Acceptable Financing Cash, Conventional, FHA, VA Loan
Listing Terms Cash, Conventional, FHA, VA Loan
Special Listing Condition None
Read Less Info
Want to know what your home might be worth? Contact us for a FREE valuation!

Our team is ready to help you sell your home for the highest possible price ASAP

GET MORE INFORMATION

Owner/Broker In Charge | License ID: 267841






