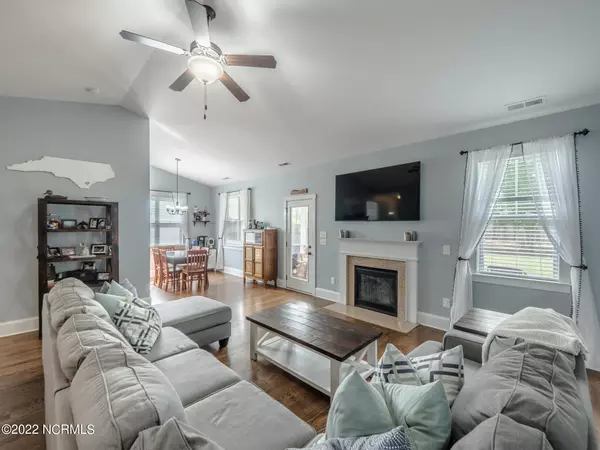$357,500
$354,500
0.8%For more information regarding the value of a property, please contact us for a free consultation.
3 Beds
2 Baths
1,691 SqFt
SOLD DATE : 08/15/2022
Key Details
Sold Price $357,500
Property Type Single Family Home
Sub Type Single Family Residence
Listing Status Sold
Purchase Type For Sale
Square Footage 1,691 sqft
Price per Sqft $211
Subdivision The Reserve On Island Creek
MLS Listing ID 100340166
Sold Date 08/15/22
Style Wood Frame
Bedrooms 3
Full Baths 2
HOA Fees $275
HOA Y/N Yes
Originating Board North Carolina Regional MLS
Year Built 2016
Annual Tax Amount $1,760
Lot Size 0.460 Acres
Acres 0.46
Lot Dimensions 80X180.76X130.59X216
Property Description
This darling home, a front porch & a carriage style garage door with pergola to accent its craftsman style. The open floorplan has a fabulous sized master bedroom, spacious master closet and vaulted ceiling. This split bedroom floorplan is great for privacy. This property offers some of the finest appointments you can find in this area and price point. Some of the signature touches include site finish wood floors in the foyer, family, dining room, and kitchen area. Also offer 5 panel doors, granite, GE SS appliances, tile in the wet areas, oil rubbed bronze fixtures and an abundance of windows which allow for natural lighting. This darling home, a front porch & a carriage style garage door & pergola to accent its craftsman style. The open floorplan has a fabulous sized master bedroom, spacious master closet and vaulted ceiling. This split bedroom floorplan is great for privacy. This property offers some of the finest appointments you can find in this area and price point. Some of the signature touches include site finish wood floors in the foyer, family, dining room, and kitchen area. Also offer 5 panel doors, granite, GE SS appliances, tile in the wet areas, oil rubbed bronze fixtures and an abundance of windows which allow for natural lighting
Location
State NC
County Pender
Community The Reserve On Island Creek
Zoning RP
Direction Hwy 17N, left on Hwy 210W. stay straight at the fork, make right on Mississippi Dr, left on W. Huckleberry. Home will be on left.
Rooms
Primary Bedroom Level Primary Living Area
Interior
Interior Features Master Downstairs
Heating Electric, Heat Pump
Cooling Central Air
Exterior
Exterior Feature None
Garage Concrete
Garage Spaces 2.0
Utilities Available Municipal Water Available
Waterfront No
Roof Type Architectural Shingle
Porch Covered, Patio, Porch
Building
Story 1
Foundation Slab
Sewer Septic On Site
Structure Type None
New Construction No
Others
Tax ID 3252-86-5864-0000
Acceptable Financing Cash, Conventional, FHA, VA Loan
Listing Terms Cash, Conventional, FHA, VA Loan
Special Listing Condition None
Read Less Info
Want to know what your home might be worth? Contact us for a FREE valuation!

Our team is ready to help you sell your home for the highest possible price ASAP

GET MORE INFORMATION

Owner/Broker In Charge | License ID: 267841






