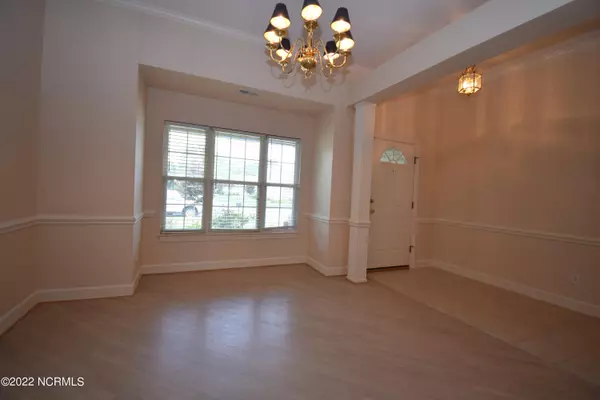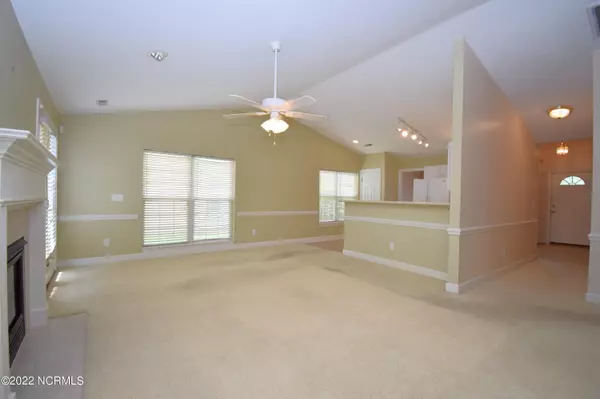$270,000
$269,900
For more information regarding the value of a property, please contact us for a free consultation.
3 Beds
2 Baths
1,680 SqFt
SOLD DATE : 08/08/2022
Key Details
Sold Price $270,000
Property Type Single Family Home
Sub Type Single Family Residence
Listing Status Sold
Purchase Type For Sale
Square Footage 1,680 sqft
Price per Sqft $160
Subdivision Yorkshire
MLS Listing ID 100340585
Sold Date 08/08/22
Style Wood Frame
Bedrooms 3
Full Baths 2
HOA Y/N No
Originating Board North Carolina Regional MLS
Year Built 1998
Lot Size 6,098 Sqft
Acres 0.14
Lot Dimensions 52x115
Property Description
A wonderful open floor plan patio home. This home has a true foyer. The formal dining room is beautifully framed with columns. The great room has a vaulted ceiling, gas logs and a lot of natural lighting. The kitchen is completely open to the great room. It has a raised bar for seating. Plenty of counter space and cabinets: plus a pantry and a small nook. Master bedroom has a vaulted ceiling. Master bathroom is the perfect layout! His/her vanities, stand-up shower, large corner tub with jets, and his/her walk-in closets. 2 additional bedrooms and a full bath. 2 car garage, and a private patio. Seller is offering an allowance to replace all the carpet.
Location
State NC
County Pitt
Community Yorkshire
Zoning SFR
Direction Firetower Rd, turn right onto 14th Street, turn right onto York Rd, turn left onto Big Ben, first right onto Yorkshire Dr. Home down on the right.
Rooms
Primary Bedroom Level Primary Living Area
Interior
Interior Features Foyer, 1st Floor Master, 9Ft+ Ceilings, Blinds/Shades, Ceiling - Vaulted, Ceiling Fan(s), Gas Logs, Pantry, Security System, Smoke Detectors, Walk-in Shower, Walk-In Closet, Whirlpool
Heating Heat Pump
Cooling Central
Flooring Carpet, Laminate
Appliance Dishwasher, Microwave - Built-In, Refrigerator, Stove/Oven - Electric
Exterior
Garage Paved
Garage Spaces 2.0
Utilities Available Municipal Sewer Available, Municipal Water Available
Waterfront No
Roof Type Architectural Shingle
Porch Patio
Parking Type Paved
Garage Yes
Building
Story 1
New Construction No
Schools
Elementary Schools Eastern
Middle Schools C.M. Eppes
High Schools J. H. Rose
Others
Tax ID 58622
Read Less Info
Want to know what your home might be worth? Contact us for a FREE valuation!

Our team is ready to help you sell your home for the highest possible price ASAP

GET MORE INFORMATION

Owner/Broker In Charge | License ID: 267841






