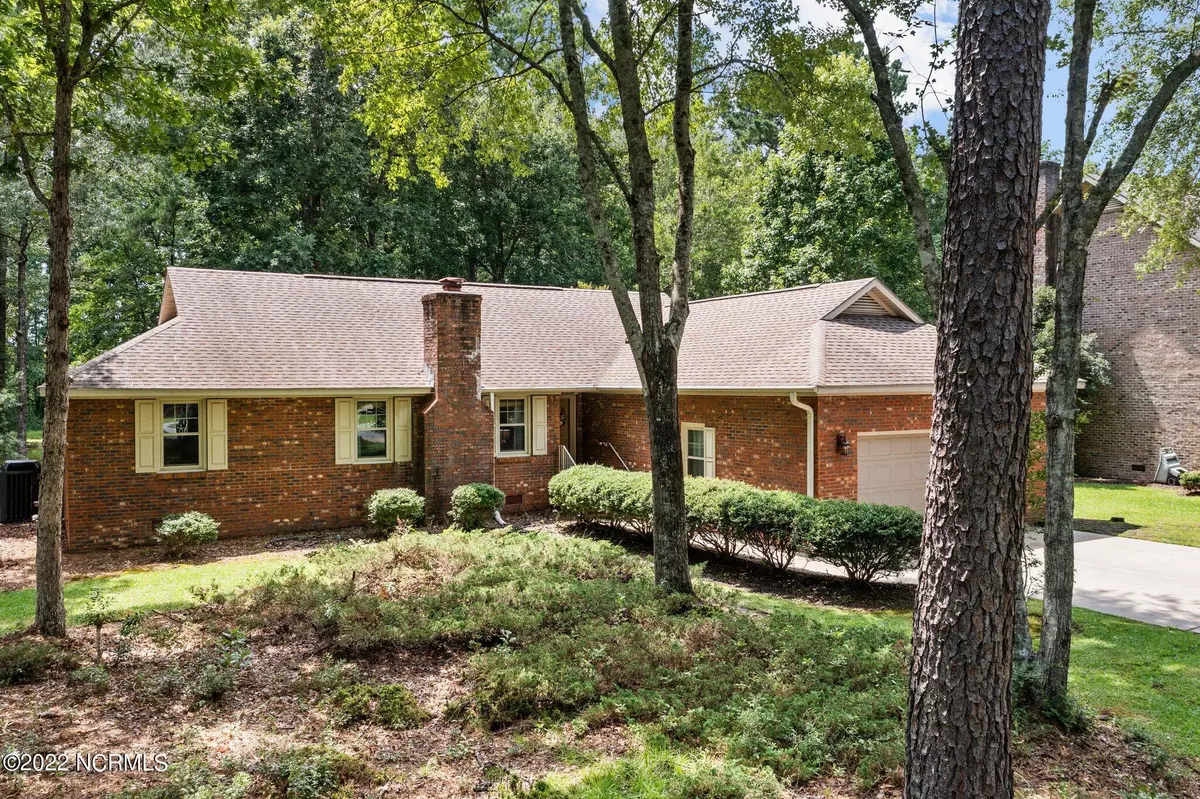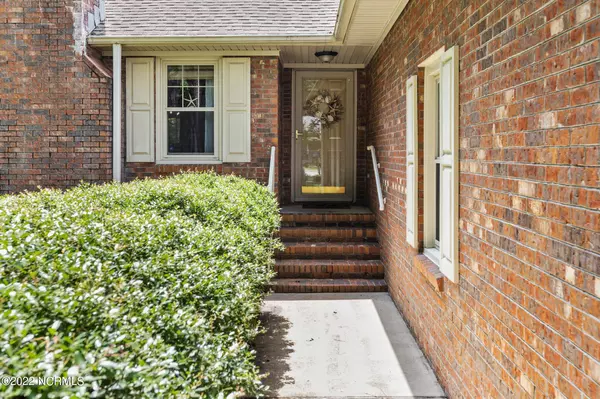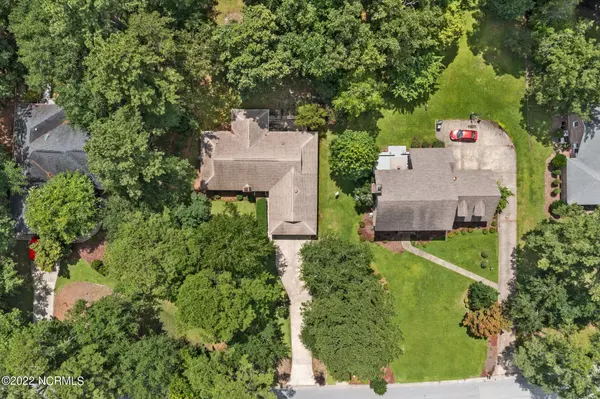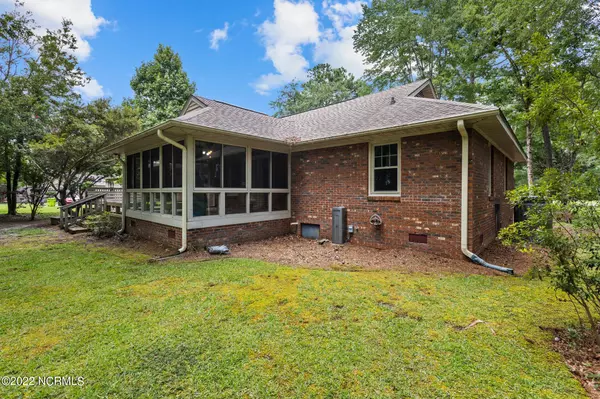$280,500
$275,000
2.0%For more information regarding the value of a property, please contact us for a free consultation.
3 Beds
2 Baths
1,711 SqFt
SOLD DATE : 09/26/2022
Key Details
Sold Price $280,500
Property Type Single Family Home
Sub Type Single Family Residence
Listing Status Sold
Purchase Type For Sale
Square Footage 1,711 sqft
Price per Sqft $163
Subdivision Greenbrier
MLS Listing ID 100342166
Sold Date 09/26/22
Style Wood Frame
Bedrooms 3
Full Baths 2
HOA Y/N Yes
Originating Board North Carolina Regional MLS
Year Built 1988
Annual Tax Amount $2,031
Lot Size 0.720 Acres
Acres 0.72
Lot Dimensions 85 x 309 x 94 x 313
Property Description
Brick ranch in Greenbrier neighborhood features popular split floor plan—two bedrooms on the left, primary suite on the right. Lovely living room with cathedral ceilings, fireplace with gas logs and open to spacious kitchen and dining area.Two full baths. Spacious188 sq ft. sunroom off the living area, which is heated and cooled. Large lot at .72 acres, privacy and natural beauty in the back yard. Deck needs rebuilding. Main bath has a handicap tub installed. Sale requires court approval and will have a 10-day bid upset requirement by court order. Greenbrier is close to shopping, hospital, and historic downtown New Bern. Call for an appointment today.
Location
State NC
County Craven
Community Greenbrier
Zoning residential
Direction Glenburnie to Greenbrier Parkway, follow to Pine Valley Drive and take a right. House is on the left.
Rooms
Other Rooms Tennis Court(s)
Basement None
Primary Bedroom Level Primary Living Area
Interior
Interior Features Foyer, 1st Floor Master, Blinds/Shades, Ceiling - Vaulted, Ceiling Fan(s), Walk-in Shower, Walk-In Closet
Heating Heat Pump
Cooling Heat Pump, Central
Flooring Carpet, Laminate, Tile
Appliance Dishwasher, Dryer, Microwave - Built-In, Refrigerator, Stove/Oven - Gas, Washer, None
Exterior
Garage Concrete, Off Street
Garage Spaces 2.0
Utilities Available Municipal Sewer, Municipal Water
Waterfront No
Waterfront Description None
Roof Type Architectural Shingle
Accessibility None
Porch Deck
Parking Type Concrete, Off Street
Garage Yes
Building
Story 1
New Construction No
Schools
Elementary Schools Ben Quinn
Middle Schools H. J. Macdonald
High Schools New Bern
Others
Tax ID 8-208-E -164
Read Less Info
Want to know what your home might be worth? Contact us for a FREE valuation!

Our team is ready to help you sell your home for the highest possible price ASAP

GET MORE INFORMATION

Owner/Broker In Charge | License ID: 267841






