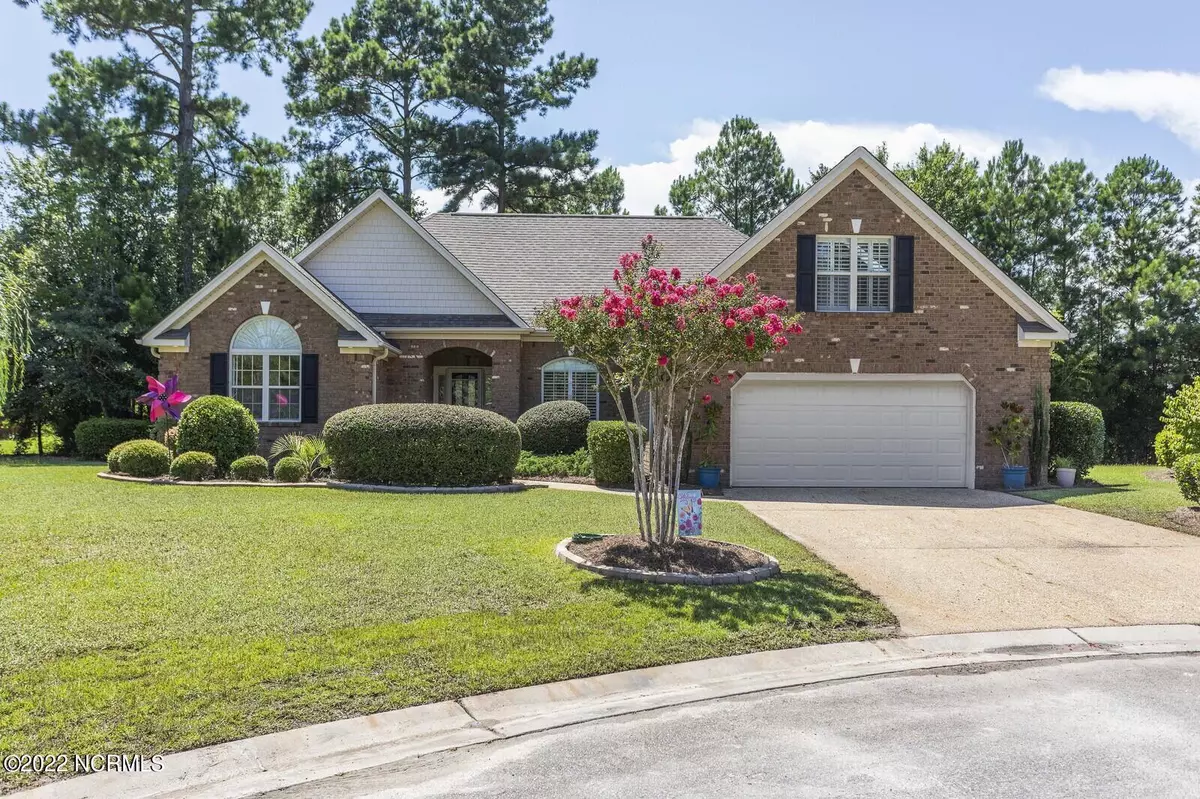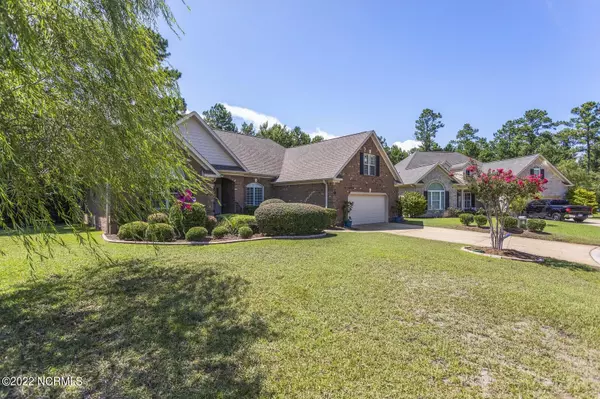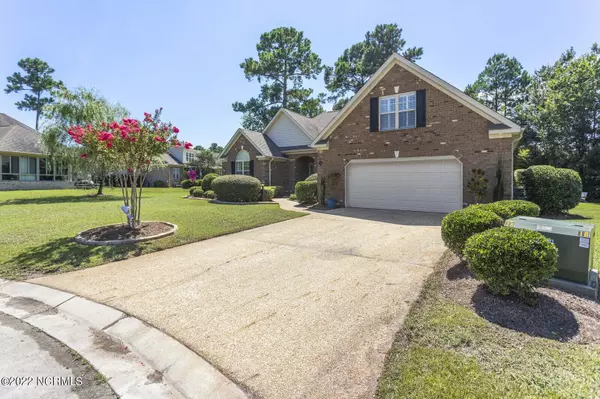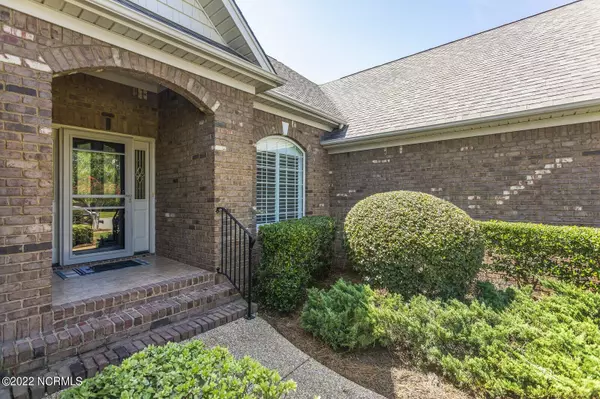$475,000
$469,000
1.3%For more information regarding the value of a property, please contact us for a free consultation.
4 Beds
4 Baths
2,586 SqFt
SOLD DATE : 09/06/2022
Key Details
Sold Price $475,000
Property Type Single Family Home
Sub Type Single Family Residence
Listing Status Sold
Purchase Type For Sale
Square Footage 2,586 sqft
Price per Sqft $183
Subdivision Westport
MLS Listing ID 100340995
Sold Date 09/06/22
Style Wood Frame
Bedrooms 4
Full Baths 3
Half Baths 1
HOA Fees $1,768
HOA Y/N Yes
Originating Board Hive MLS
Year Built 2005
Lot Size 0.280 Acres
Acres 0.28
Lot Dimensions 86 x 67 x 67 x 130 x 59
Property Description
Come see this beautiful, move-in ready home located in the desirable community of Westport. You'll love the proximity to Downtown Wilmington, area beaches, golf, restaurants and so much more. Owners can enjoy a clubhouse with a covered picnic area, two community pools, sidewalks, bocce ball, basketball courts, swings, gazebo and open green spaces. This lovely home features 4 bedrooms, 3.5 bathrooms on a quiet cul-de-sac lot. This is a spacious open floor plan, 9 ft ceilings downstairs and beautiful crown molding throughout the main living area. The kitchen boasts a built-in oven and microwave, electric cooktop, granite countertops, plenty of cabinetry, a pantry and breakfast nook. The large great room has cathedral ceilings with a huge ceiling fan, gleaming hardwood floors, a cozy fireplace with gas logs and has French doors that open to an outside screened in porch with a ceiling fan and tile floor- perfect for entertaining guests, family, and friends. The formal dining room has a trey ceiling with rope lighting, wainscoting and bead board for that coastal feel. The first-floor primary suite features vaulted ceilings, a large cedar-lined custom shelving walk in closet and en-suite bath with double vanity, tiled walk-in shower and a large corner jetted whirlpool tub. There are two additional bedrooms located on the main floor that features spacious closet space and are adjoined by a jack and jill bathroom. Upstairs is a fourth bedroom with a full bath- great for guests, in-laws, or a home office. Additional features include tile backsplash, bullnose corners, hardwood floors, plantation shutters, extended attic storage space, playground, fence and more. And don't forget, landscaping is also included! Come find out why so many are calling Westport home!
Location
State NC
County Brunswick
Community Westport
Zoning PUD
Direction Take NC-133 S River Rd SE. Turn right on to Westport Drive at entrance. Make right on to Horton Place and a quick left on Viceroy Ct. Home will be first house on the left.
Location Details Mainland
Rooms
Basement Crawl Space, None
Primary Bedroom Level Primary Living Area
Interior
Interior Features Foyer, Master Downstairs, 9Ft+ Ceilings, Vaulted Ceiling(s), Ceiling Fan(s), Pantry, Walk-in Shower, Eat-in Kitchen, Walk-In Closet(s)
Heating Heat Pump, Electric, Forced Air
Cooling Central Air
Flooring Carpet, Tile, Wood
Fireplaces Type Gas Log
Fireplace Yes
Window Features Blinds
Appliance Washer, Wall Oven, Self Cleaning Oven, Refrigerator, Microwave - Built-In, Humidifier/Dehumidifier, Dryer, Disposal, Dishwasher, Cooktop - Electric
Laundry Laundry Closet
Exterior
Exterior Feature Irrigation System
Parking Features Attached, Garage Door Opener
Garage Spaces 2.0
Pool None
Waterfront Description None
Roof Type Architectural Shingle
Porch Screened
Building
Lot Description Cul-de-Sac Lot
Story 2
Entry Level Two
Sewer Municipal Sewer
Water Municipal Water
Structure Type Irrigation System
New Construction No
Others
Tax ID 059cd024
Acceptable Financing Cash, Conventional, VA Loan
Listing Terms Cash, Conventional, VA Loan
Special Listing Condition None
Read Less Info
Want to know what your home might be worth? Contact us for a FREE valuation!

Our team is ready to help you sell your home for the highest possible price ASAP

GET MORE INFORMATION
Owner/Broker In Charge | License ID: 267841






