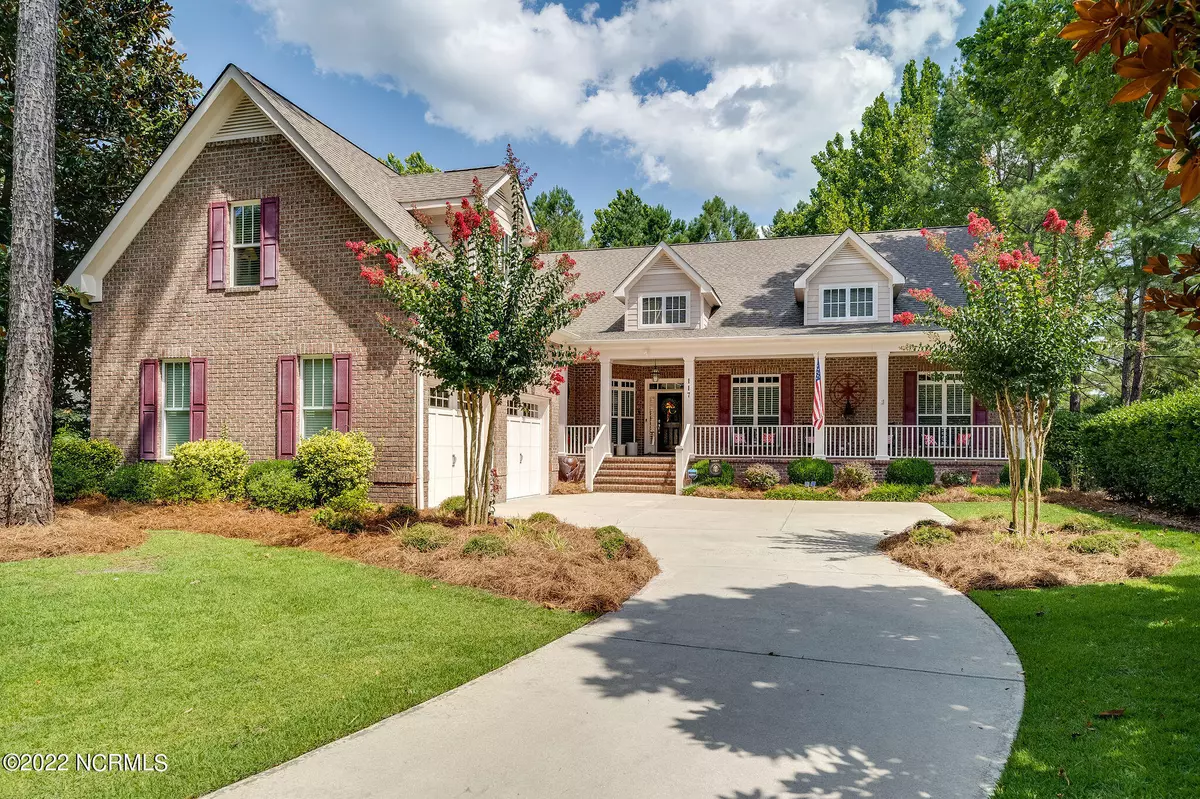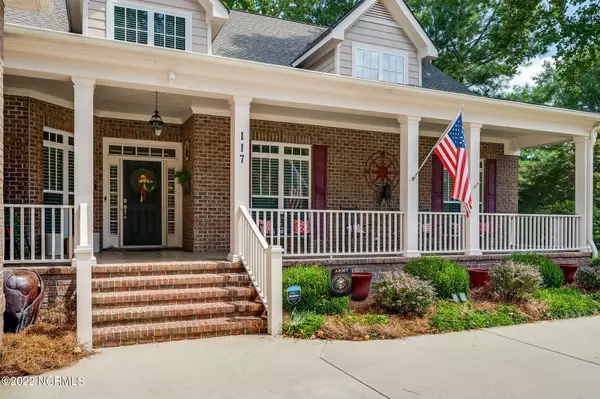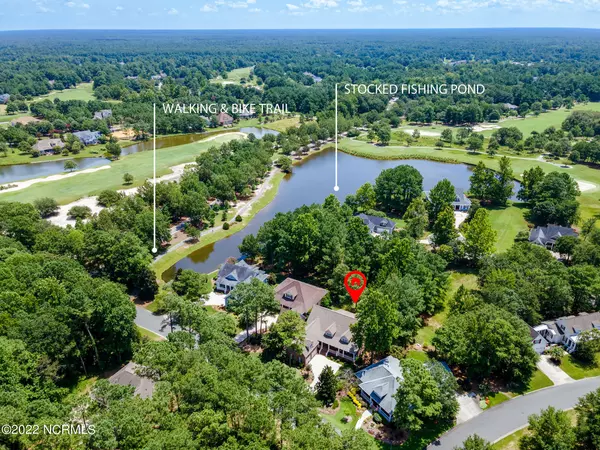$650,000
$675,000
3.7%For more information regarding the value of a property, please contact us for a free consultation.
4 Beds
4 Baths
3,429 SqFt
SOLD DATE : 09/08/2022
Key Details
Sold Price $650,000
Property Type Single Family Home
Sub Type Single Family Residence
Listing Status Sold
Purchase Type For Sale
Square Footage 3,429 sqft
Price per Sqft $189
Subdivision River Landing
MLS Listing ID 100341711
Sold Date 09/08/22
Style Brick/Stone, Wood Frame
Bedrooms 4
Full Baths 4
HOA Y/N Yes
Originating Board North Carolina Regional MLS
Year Built 2010
Lot Size 0.280 Acres
Acres 0.28
Lot Dimensions irregular
Property Description
This luxurious full brick home is an entertainer's dream. It is loaded with custom features, high-end finishes, and a very desirable 4 bedroom, 4 full bathroom floor plan. Entering the home you will notice rich hardwood flooring that spans throughout the almost 3,500 sqft home. A grand entrance shows the elegant dining room which opens to the spacious great room with 10-foot ceilings, a gas fireplace, and built-in bookshelves. From there travel to the chef's kitchen boasting Kenmore Elite stainless steel appliances, a 5 burner gas cooktop, a large walk-in pantry, and plenty of cabinets with custom features like pull-out spice racks, a knife sharpening and so much more. Enjoy your dinner at the table in your oversized dinette area loaded with extra cabinets, a drink cooler, and a desk all open to your family room. Retreat to your master bedroom which offers a huge walk-in closet, walk-in tiled shower with double vanity, and an extra makeup area. Enjoy the fresh air from either the screened-in covered porch, or patio with natural gas grill, or step down and watch the birds as you sit on an additional large patio. The generous laundry room, 2 additional bedrooms with Jack and Jill bathroom, an extra full bath, and parlor with custom bar, sink and wine cooler finish off the main floor. The second floor offers a full bathroom, closet, and large room that can be used as an additional bedroom or game room. If you are looking for storage, there is a walk-in attic, a generous garage with a workshop, and storage closets.
Location
State NC
County Duplin
Community River Landing
Zoning Residential
Direction Take 40 to exit 385 , head North on route 41 to the River Landing Main Gate. Tell front Gate you are head to view a house. Go pass the gate and head down Paddlewheel drive to Magnolia Bay Lane. Turn right and 117 Magnolia Bay Lane will be the third house on the left. All brick house with large front porch.
Rooms
Other Rooms Tennis Court(s)
Basement None
Primary Bedroom Level Primary Living Area
Interior
Interior Features Kitchen Island, Foyer, Bookcases, 1st Floor Master, 9Ft+ Ceilings, Blinds/Shades, Ceiling - Trey, Ceiling - Vaulted, Ceiling Fan(s), Gas Logs, Mud Room, Pantry, Security System, Smoke Detectors, Solid Surface, Sprinkler System, Walk-in Shower, Walk-In Closet, Wet Bar, Workshop
Heating Fireplace(s), Forced Air
Cooling Central, See Remarks, Zoned
Flooring Carpet, Tile
Furnishings Unfurnished
Appliance Wall Oven, Self Cleaning Oven, Bar Refrigerator, Cooktop - Gas, Dishwasher, Disposal, Double Oven, Dryer, Humidifier/Dehumidifier, Ice Maker, Microwave - Built-In, Refrigerator, Vent Hood, Washer, Water Softener
Exterior
Garage Attached, Concrete, On Site
Garage Spaces 2.0
Pool None
Utilities Available Municipal Sewer, Municipal Water, Natural Gas Available
Waterfront No
Waterfront Description Pond View
Roof Type Shingle
Accessibility Accessible Entrance, Accessible Doors, Accessible Full Bath, Hallways, Accessible Kitchen
Porch Covered, Enclosed, Patio, Porch, Screened
Garage Yes
Building
Lot Description Dead End
Story 2
New Construction No
Schools
Elementary Schools Wallace
Middle Schools Wallace
High Schools Wallace-Rose Hill
Others
Tax ID 09-2313
Read Less Info
Want to know what your home might be worth? Contact us for a FREE valuation!

Our team is ready to help you sell your home for the highest possible price ASAP

GET MORE INFORMATION

Owner/Broker In Charge | License ID: 267841






