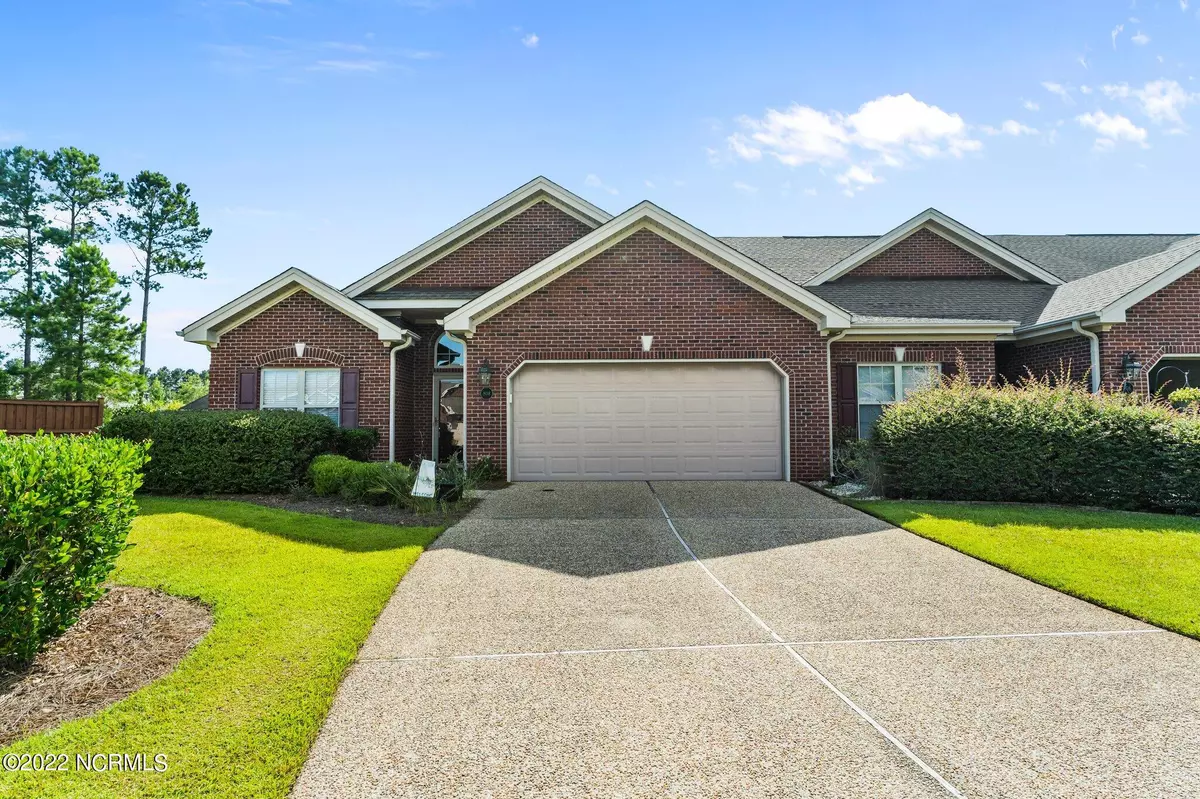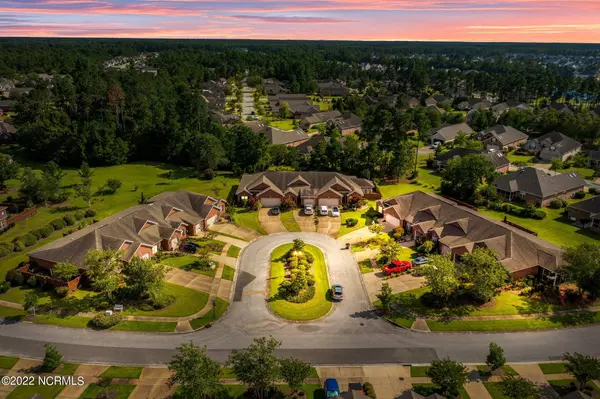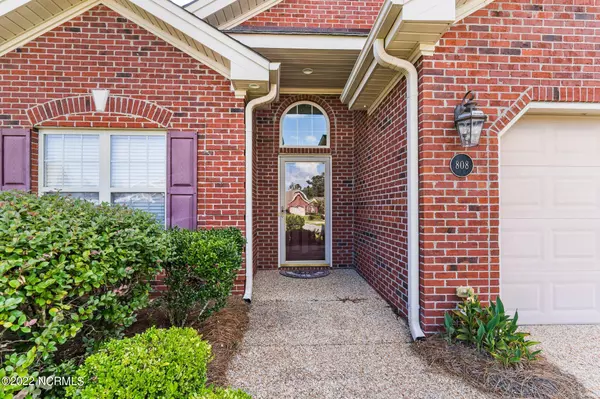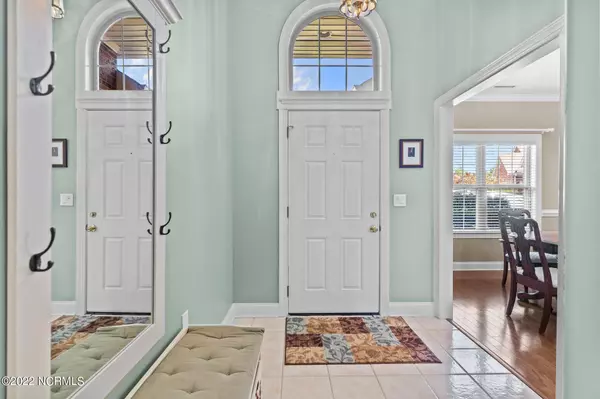$299,500
$299,900
0.1%For more information regarding the value of a property, please contact us for a free consultation.
2 Beds
2 Baths
1,467 SqFt
SOLD DATE : 09/08/2022
Key Details
Sold Price $299,500
Property Type Townhouse
Sub Type Townhouse
Listing Status Sold
Purchase Type For Sale
Square Footage 1,467 sqft
Price per Sqft $204
Subdivision Westport
MLS Listing ID 100342295
Sold Date 09/08/22
Style Wood Frame
Bedrooms 2
Full Baths 2
HOA Fees $2,484
HOA Y/N Yes
Originating Board Hive MLS
Year Built 2005
Annual Tax Amount $1,450
Lot Size 3,703 Sqft
Acres 0.09
Lot Dimensions Irregular
Property Description
Don't miss out on this beautiful low maintenance townhome in the highly desired Westport community. You can't ask for more than a 2 bedroom/2 bathroom end unit sitting on the corner of a cul-de-sac. Walk into the open foyer with a formal dining room to your left and continue on into the kitchen with plenty of cabinet space, gorgeous granite countertops, and a large pantry. The kitchen overlooks the spacious living area. The ample owner's suite has 2 walk-in closets for extra storage and an attached master bath with stand up shower. The second bedroom is also a good size. Hallway hosts a full bathroom with tub/shower combo. Walk out the back door to a tiled screened in porch with a brand new fan. Continue past the porch to a fenced in yard for even more ways to enjoy Carolina nights. The 2 car garage is an added luxury. The HVAC has been recently replaced. The owner meticulously maintained the home leaving it in excellent condition for your family.
Location
State NC
County Brunswick
Community Westport
Zoning LE-PUD
Direction From NC-133 S/River Rd SE take a Right onto Westport Dr. Turn Right on Beachwalk Dr. Left onto Gable Oaks Ct. Property at end of the cut-de-sac.
Location Details Mainland
Rooms
Basement None
Primary Bedroom Level Primary Living Area
Interior
Interior Features Foyer, Ceiling Fan(s), Pantry, Walk-In Closet(s)
Heating Electric, Forced Air
Cooling Central Air
Flooring Carpet, Tile, Wood
Fireplaces Type None
Fireplace No
Window Features Blinds
Appliance Stove/Oven - Electric, Refrigerator, Microwave - Built-In, Dishwasher
Laundry Hookup - Dryer, Washer Hookup
Exterior
Parking Features Off Street, Paved
Garage Spaces 2.0
Roof Type Shingle
Porch Patio, Screened
Building
Lot Description Cul-de-Sac Lot
Story 1
Entry Level One
Foundation Slab
Sewer Municipal Sewer
Water Municipal Water
New Construction No
Others
Tax ID 059bg024
Acceptable Financing Cash, Conventional, FHA, USDA Loan, VA Loan
Listing Terms Cash, Conventional, FHA, USDA Loan, VA Loan
Special Listing Condition Estate Sale
Read Less Info
Want to know what your home might be worth? Contact us for a FREE valuation!

Our team is ready to help you sell your home for the highest possible price ASAP

GET MORE INFORMATION
Owner/Broker In Charge | License ID: 267841






