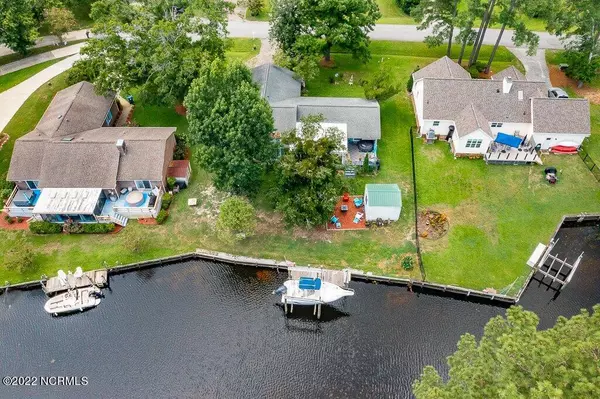$425,000
$445,000
4.5%For more information regarding the value of a property, please contact us for a free consultation.
3 Beds
2 Baths
1,488 SqFt
SOLD DATE : 09/06/2022
Key Details
Sold Price $425,000
Property Type Single Family Home
Sub Type Single Family Residence
Listing Status Sold
Purchase Type For Sale
Square Footage 1,488 sqft
Price per Sqft $285
Subdivision River Bend
MLS Listing ID 100341889
Sold Date 09/06/22
Style Wood Frame
Bedrooms 3
Full Baths 2
HOA Y/N No
Originating Board North Carolina Regional MLS
Year Built 1985
Annual Tax Amount $1,729
Lot Size 0.290 Acres
Acres 0.29
Lot Dimensions irregular
Property Description
AMAZING WATERFRONT Home in Desireable RIVER BEND! This Charming home has just what you are looking for! Water Views Galore! Home was recently completely remodeled in 2019. Featuring low maintenance Vinyl and Brick Exterior, a Welcoming Covered Front Porch, 3 bebrooms, 2 baths, 2 car garage, Vaulted Ceiling in Living Room, Beautiful LVP Flooring throughout, New Ktichen Appliances 2019, New Furnace and Hotwater Heater 2019, New Lighting, Beautiful Whitewashed Brick Fireplace with Electric Insert and lovely Mantel, Georgeous Handmade Shiplap in Sunroom, Decorative Bahama Shutters on front windows to give you that Island Feeling! A Deck right off Master Bedroom to enjoy morning coffee sunrises. All new sliding glass doors in the Sunroom. Bring your boat or purchasing the one that is already on the boatlift (not included with price of home). This Wonderful Waterfront Community features a Marina with Non-Ethanol Gas, Boat Ramp, Restaurants, currently being remodled Country Club, 18 hole Golf Course and Outdoor Pool. Neighborhood has Tennis Courts, Dog Parks, basketball court, Walking Trails, Kayak Launch, NO HOA DUES but there are separate fees for some amenities. You Do Not Want to Miss This One!
Location
State NC
County Craven
Community River Bend
Zoning Residential
Direction Take HWY 17 to River Bend Subdivison. Turn onto Shoreline Drive, Turn Left onto Plantation Drive, Turn Left onto Portside Lane, home is on the Left.
Rooms
Other Rooms Storage
Basement Crawl Space
Primary Bedroom Level Primary Living Area
Ensuite Laundry Hookup - Dryer, Laundry Closet, Washer Hookup
Interior
Interior Features Foyer, Master Downstairs, Vaulted Ceiling(s), Ceiling Fan(s), Pantry, Walk-in Shower
Laundry Location Hookup - Dryer,Laundry Closet,Washer Hookup
Heating Heat Pump, Electric
Flooring LVT/LVP
Window Features Blinds
Appliance Water Softener, Washer, Stove/Oven - Electric, Refrigerator, Microwave - Built-In, Dryer, Disposal, Dishwasher
Laundry Hookup - Dryer, Laundry Closet, Washer Hookup
Exterior
Garage Gravel, Concrete, Garage Door Opener, On Site
Garage Spaces 2.0
Utilities Available Natural Gas Available
Waterfront Yes
Waterfront Description Boat Lift,Bulkhead,Canal Front,Water Access Comm
View Canal
Roof Type Shingle
Porch Open, Covered, Deck, Porch
Parking Type Gravel, Concrete, Garage Door Opener, On Site
Building
Lot Description Cul-de-Sac Lot
Story 1
Sewer Municipal Sewer
Water Municipal Water
New Construction No
Others
Tax ID 8-073-D -046
Acceptable Financing Cash, Conventional, FHA, USDA Loan, VA Loan
Listing Terms Cash, Conventional, FHA, USDA Loan, VA Loan
Special Listing Condition None
Read Less Info
Want to know what your home might be worth? Contact us for a FREE valuation!

Our team is ready to help you sell your home for the highest possible price ASAP

GET MORE INFORMATION

Owner/Broker In Charge | License ID: 267841






