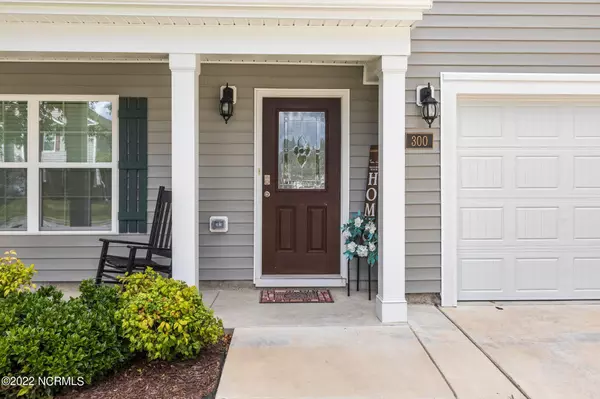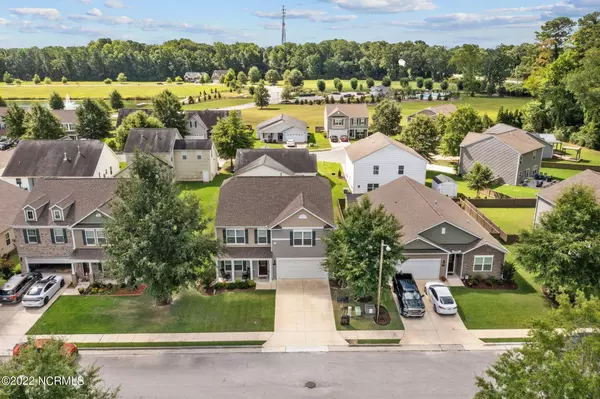$319,900
$319,900
For more information regarding the value of a property, please contact us for a free consultation.
4 Beds
3 Baths
2,800 SqFt
SOLD DATE : 09/09/2022
Key Details
Sold Price $319,900
Property Type Single Family Home
Sub Type Single Family Residence
Listing Status Sold
Purchase Type For Sale
Square Footage 2,800 sqft
Price per Sqft $114
Subdivision Tyler, Home On The Lake
MLS Listing ID 100340117
Sold Date 09/09/22
Style Wood Frame
Bedrooms 4
Full Baths 2
Half Baths 1
HOA Fees $500
HOA Y/N Yes
Originating Board North Carolina Regional MLS
Year Built 2019
Annual Tax Amount $2,320
Lot Size 6,098 Sqft
Acres 0.14
Lot Dimensions 60 x 100 x 60 x 100
Property Description
Beautiful 2 story Wilmington floor plan in beautiful Tyler, Home on the Lake community. This well maintained home features a first floor office space, upgraded laminate flooring(main level), spacious living room with cozy fireplace. Walk into your well appointed kitchen with granite counters, ceramic tile back splash, stainless steel appliances, plenty of cabinet space, island for meal prep, breakfast nook overlooking patio. Walk in pantry off the kitchen, laundry room on first floor. Walk upstairs to an open loft area, large master en suite w/ deluxe master bath, dual vanity, separate tub and shower, large walk in closet. 3 additional bedrooms have their own walk in closet, and linen closet offers additional storage. 2 car garage offers plenty of space, open back yard with patio. Home offers smart home devices. Community offers a clubhouse, pool, 2 mile walking trail around the lake, and enjoy the lake itself! Schedule your private tour today!
Location
State NC
County Craven
Community Tyler, Home On The Lake
Zoning Residential
Direction Take 43/ Washington Post Rd to Lake Tyler subdivision, turn into neighborhood onto Olivia Rd. Turn left at stop sign onto Lake Tyler Dr. Take first left onto Sophia(maps may say Lawrence White Blvd). Take 2nd left onto Frida Rd. Home is all the way down on the left.
Rooms
Primary Bedroom Level Non Primary Living Area
Ensuite Laundry Inside
Interior
Interior Features Pantry, Walk-in Shower, Walk-In Closet(s)
Laundry Location Inside
Heating Heat Pump, Forced Air, Natural Gas
Cooling Central Air, Zoned
Flooring Carpet, Laminate
Window Features Blinds
Appliance Stove/Oven - Electric, Refrigerator, Microwave - Built-In, Dishwasher
Laundry Inside
Exterior
Exterior Feature None
Garage On Site, Paved
Garage Spaces 2.0
Utilities Available Natural Gas Connected
Waterfront No
Roof Type Shingle
Porch Covered, Porch
Parking Type On Site, Paved
Building
Story 2
Foundation Slab
Sewer Municipal Sewer
Water Municipal Water
Structure Type None
New Construction No
Others
Tax ID 8-223-3 -617
Acceptable Financing Cash, Conventional, FHA, VA Loan
Listing Terms Cash, Conventional, FHA, VA Loan
Special Listing Condition None
Read Less Info
Want to know what your home might be worth? Contact us for a FREE valuation!

Our team is ready to help you sell your home for the highest possible price ASAP

GET MORE INFORMATION

Owner/Broker In Charge | License ID: 267841






