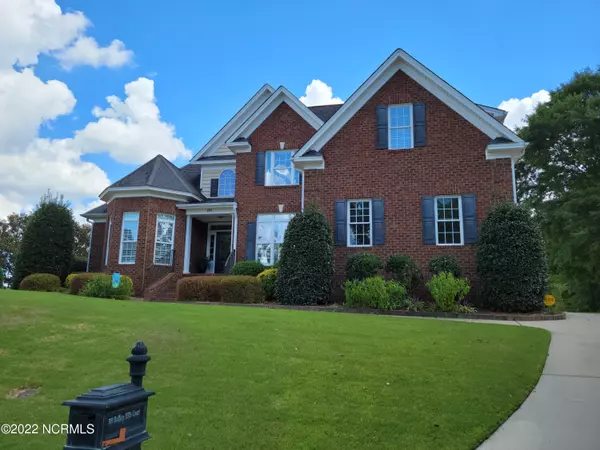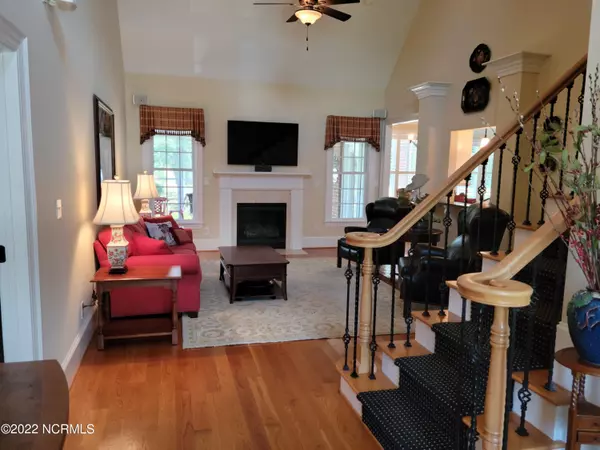$550,000
$534,900
2.8%For more information regarding the value of a property, please contact us for a free consultation.
4 Beds
3 Baths
3,070 SqFt
SOLD DATE : 10/03/2022
Key Details
Sold Price $550,000
Property Type Single Family Home
Sub Type Single Family Residence
Listing Status Sold
Purchase Type For Sale
Square Footage 3,070 sqft
Price per Sqft $179
Subdivision Ironwood
MLS Listing ID 100343302
Sold Date 10/03/22
Style Wood Frame
Bedrooms 4
Full Baths 3
HOA Fees $400
HOA Y/N Yes
Originating Board North Carolina Regional MLS
Year Built 2007
Annual Tax Amount $4,621
Lot Size 0.520 Acres
Acres 0.52
Lot Dimensions 286x295x105x55
Property Description
HIGHEST AND BEST OFFER BY 7pm, FRIDAY, AUG 12th. Cul de sac location in the back of Ironwood! This 4 bed plus bonus or 5 bedroom home is upgraded with hardwood throughout the first floor except for porcelain tile in the owner bathroom. The en suite bathroom has a walk in tile and glass shower with a seat. The stand alone tub adds an elegant focal point between 2 vanities with quartz counters. Other downstairs bathroom has leathered granite counter. 2 of the bedrooms are on the first floor. The home has 3 full bathrooms. Each downstairs bathroom has tile as does the laundry. A chef's kitchen comes complete with an island with its own sink, granite counters, and SS appliances. The cabinets have undermount lighting. The keeping room has a gas log fireplace (1 of 2 in the home) to warm the toes on a winter morning. The Easy Breeze porch is ideal for a cup of coffee as the low sun angle of winter warms the space. It is also ideal for a summer afternoon as cross winds blow through. Side entry 2 car garage. Walk in attic space. Kitchen fridge plus washer and dryer convey as is. First floor of home has speakers throughout, great for entertaining. Come check out the view out the back of the home to look over the hand laid patio to see an expansive field where deer are seen from time to time. Given the shape of the lots, no neighbor homes are seen from the back porch.
Location
State NC
County Pitt
Community Ironwood
Zoning R9S
Direction 43 North from Arlington near hospital, go 2 and a half miles and turn right on Golf View, Rt on Oak Hills, Rt on Rolling Hills
Location Details Mainland
Rooms
Basement Crawl Space
Primary Bedroom Level Primary Living Area
Ensuite Laundry Inside
Interior
Interior Features Foyer, Kitchen Island, Master Downstairs, 9Ft+ Ceilings, Tray Ceiling(s), Ceiling Fan(s), Central Vacuum, Pantry, Walk-in Shower, Walk-In Closet(s)
Laundry Location Inside
Heating Gas Pack, Natural Gas
Cooling Central Air
Flooring Carpet, Tile, Wood
Fireplaces Type Gas Log
Fireplace Yes
Window Features Thermal Windows,Blinds
Appliance Washer, Wall Oven, Vent Hood, Refrigerator, Dryer, Dishwasher, Cooktop - Gas
Laundry Inside
Exterior
Garage Concrete, Garage Door Opener
Garage Spaces 2.0
Waterfront No
Roof Type Architectural Shingle
Porch Porch, Screened
Parking Type Concrete, Garage Door Opener
Building
Story 2
Entry Level Two
Sewer Municipal Sewer
Water Municipal Water
New Construction No
Others
Tax ID 069049
Acceptable Financing Cash, Conventional, FHA, VA Loan
Listing Terms Cash, Conventional, FHA, VA Loan
Special Listing Condition None
Read Less Info
Want to know what your home might be worth? Contact us for a FREE valuation!

Our team is ready to help you sell your home for the highest possible price ASAP

GET MORE INFORMATION

Owner/Broker In Charge | License ID: 267841






