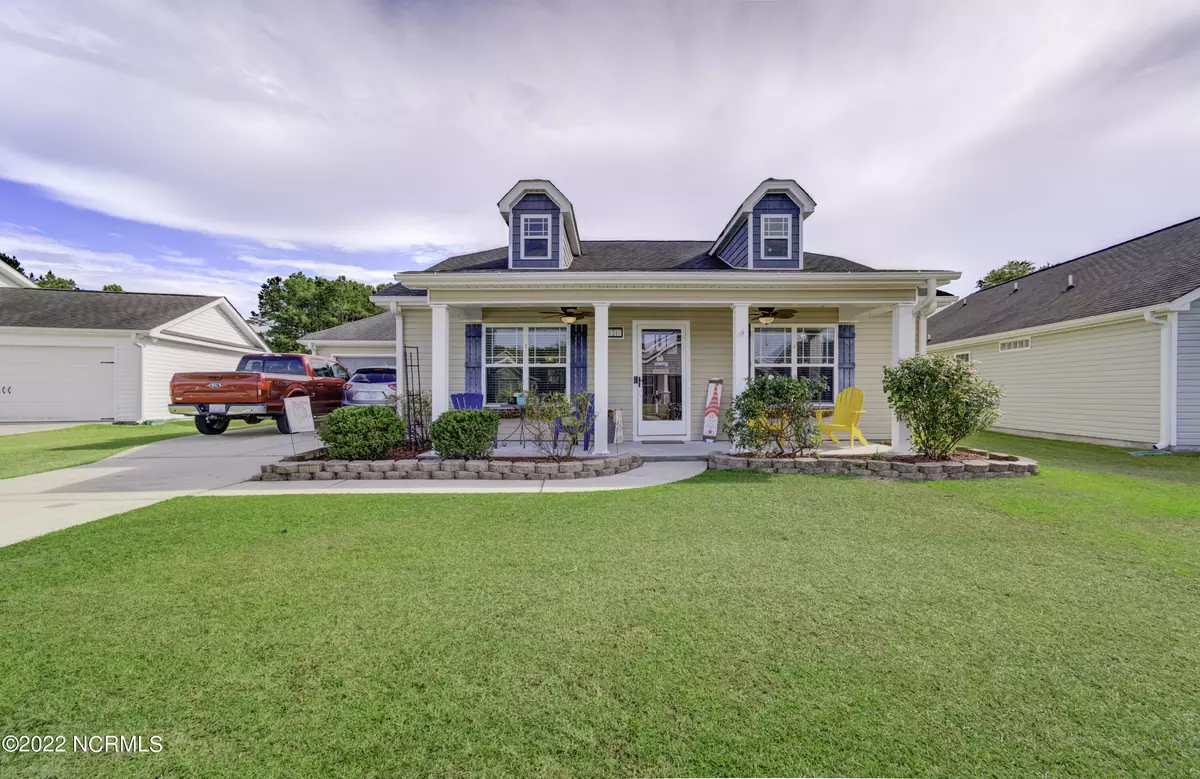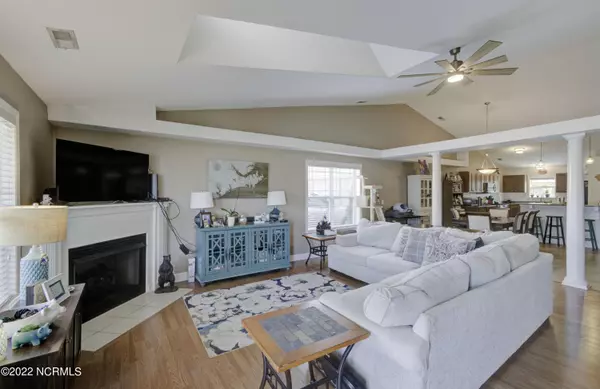$270,000
$259,900
3.9%For more information regarding the value of a property, please contact us for a free consultation.
3 Beds
2 Baths
1,600 SqFt
SOLD DATE : 09/30/2022
Key Details
Sold Price $270,000
Property Type Single Family Home
Sub Type Single Family Residence
Listing Status Sold
Purchase Type For Sale
Square Footage 1,600 sqft
Price per Sqft $168
Subdivision Craeberne Forest
MLS Listing ID 100343916
Sold Date 09/30/22
Style Wood Frame
Bedrooms 3
Full Baths 2
HOA Y/N Yes
Originating Board North Carolina Regional MLS
Year Built 2010
Annual Tax Amount $1,490
Lot Size 8,712 Sqft
Acres 0.2
Lot Dimensions irregular
Property Description
This craftsman bungalow is ready for new homeowners. This home is nestled in Craeberne Forest and features that classic southern charm. The classic columns on the front of the home provide just enough shade from the hot summer nights and protection from the rain. Once you walk in the front door you will be amazed with how open the floorplan is and how much light the dormer lets in. Complete with a fireplace and built in shelving along the ceiling. The kitchen has been updated for easy living, all new black stainless steel LG smart appliances, touchless faucet, new granite drop in sink and new lighting. The kitchen features an island and granite countertops made for easy cleaning. The master bedroom features a walk in closet and an en suite with a large garden soaker tub. On the opposite side are two additional bedrooms with ample storage and an additional bathroom. Once you walk through the house don't miss the backyard, complete with privacy fence, covered patio area and a little pond right outside the backdoor. Walk through the trellis and enjoy watching the wildlife in the fully stocked pond.
Location
State NC
County Craven
Community Craeberne Forest
Zoning residential
Direction From Business 17 L or R on Trent Creek Rd, L on Savoy Dr, L on Craftsman Dr, home is on the left
Rooms
Basement None
Primary Bedroom Level Primary Living Area
Interior
Interior Features 9Ft+ Ceilings, Ceiling - Vaulted, Ceiling Fan(s)
Heating Heat Pump
Cooling Central
Flooring LVT/LVP, Carpet
Appliance Refrigerator, Stove/Oven - Gas
Exterior
Garage Concrete, On Site, Paved
Garage Spaces 2.0
Pool None
Utilities Available Municipal Sewer, Municipal Water, Natural Gas Connected
Waterfront Yes
Waterfront Description Pond View, Water View
Roof Type Architectural Shingle
Accessibility None
Porch Covered, Patio
Parking Type Concrete, On Site, Paved
Garage Yes
Building
Story 1
New Construction No
Schools
Elementary Schools Ben Quinn
Middle Schools H. J. Macdonald
High Schools New Bern
Others
Tax ID 8-210-A -011
Read Less Info
Want to know what your home might be worth? Contact us for a FREE valuation!

Our team is ready to help you sell your home for the highest possible price ASAP

GET MORE INFORMATION

Owner/Broker In Charge | License ID: 267841






