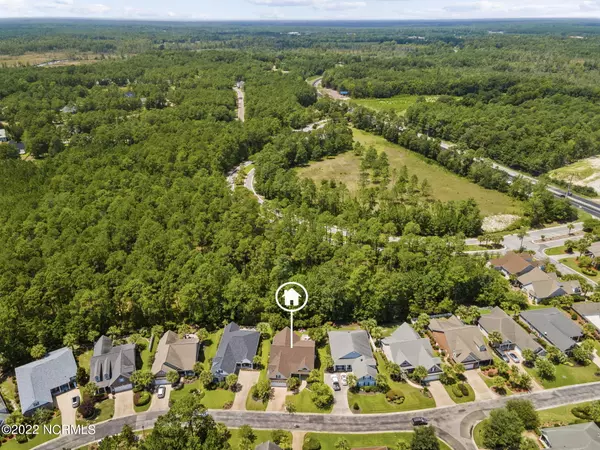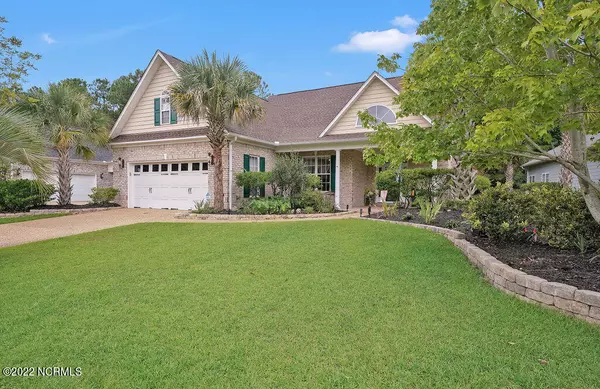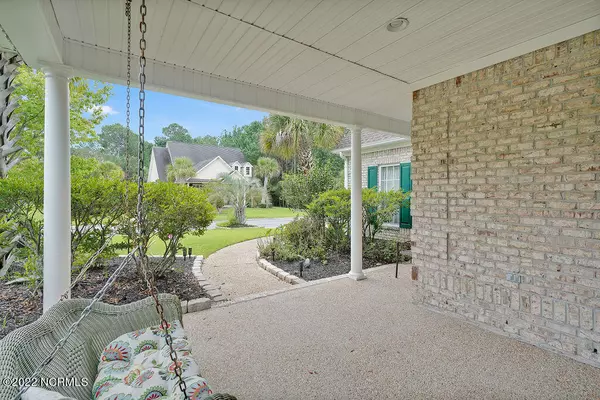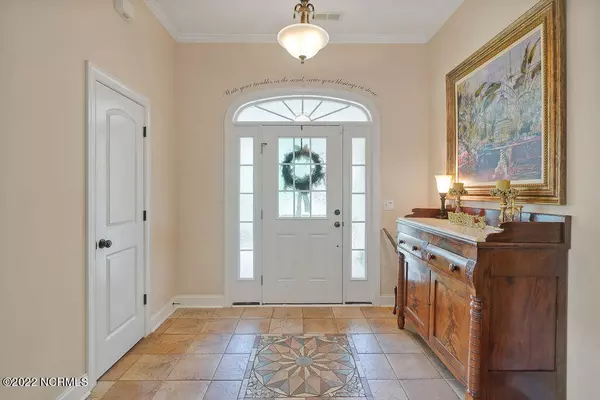$457,000
$468,900
2.5%For more information regarding the value of a property, please contact us for a free consultation.
3 Beds
3 Baths
2,205 SqFt
SOLD DATE : 10/04/2022
Key Details
Sold Price $457,000
Property Type Single Family Home
Sub Type Single Family Residence
Listing Status Sold
Purchase Type For Sale
Square Footage 2,205 sqft
Price per Sqft $207
Subdivision Riversea Plantation
MLS Listing ID 100342980
Sold Date 10/04/22
Style Wood Frame
Bedrooms 3
Full Baths 3
HOA Fees $1,320
HOA Y/N Yes
Originating Board North Carolina Regional MLS
Year Built 2006
Annual Tax Amount $1,757
Lot Size 7,797 Sqft
Acres 0.18
Lot Dimensions 65 x 120 x 65 x 120
Property Description
You're going to fall in love with this 2,205 sq. ft. well-kept 3-bedroom, 2 full baths on main level with a bonus/flex room upstairs with its own fall bath and walk in attic storage in this all brick home with an alarm system in the amenity-rich community of RiverSea Plantation. From the rocking chair front porch with swing through the bright and spacious home to the serene backyard, you will find enjoyment everywhere. As you step through the arched doorway into the foyer, you will discover a mosaic tile design that guides you into the open living room with beautiful hardwood floors, a gas fireplace, and walls of windows that let the natural light shine in. The open concept design wraps into the well-appointed kitchen with stainless steel appliances, granite countertops, tiled backsplash, and raised bar seating. Those lovely countertops will stay clutter free thanks to cabinet storage with undermount lighting and a pantry for your storage needs. The elegant dining room features a tray ceiling and windows that gaze into the private backyard. The owner's suite is a tucked-away retreat with a tray ceiling and plantation shutters on bay windows that offer a peaceful backyard view. The en suite includes separate dual vanities, a soaking tub, toilet closet, tiled shower with glass surround, and a large walk-in closet. A hallway off the foyer leads to two guest bedrooms, each with their own unique built-ins: bookcase and workspace in one and a murphy bed in the other. The hall bath is highlighted by a natural-edge stone counter topped with a vessel sink and modern faucet. Between the two guest rooms, you will find the laundry room complete with a washer, dryer, utility sink, and entry to the garage. Upstairs, there is a large bonus room with a full bathroom that allows additional guest space, entertaining space, or exercise room. Back downstairs, discover the French doors in the living room that take you onto the stamped concrete, screened porch where you can enjoy the mild Carolina weather while sipping your morning coffee or evening cocktails. Take your party outside onto the stone paver patio in the private, tree-lined backyard where you can snack on your own figs or admire the lovely landscaping. For additional peace of mind, a new roof was installed in 2022 and a new HVAC system in 2019. Storage is not an issue with a walk-in attic space in the bonus area and storage in the garage. All of this inside a gorgeous waterfront community. RiverSea Plantation borders the Lockwood Folly River and is centrally located for easy access to Southport, Oak Island, Holden Beach, and Highway 17. Amenities include indoor and outdoor community pools, clubhouse, tennis courts, walking trails, fitness facilities, kayak and canoe launch, and a fishing pier. Don't think about this too long. This gem will go fast. Schedule your showing today.
Location
State NC
County Brunswick
Community Riversea Plantation
Zoning Residential
Direction From HWY 211, headed towards HWY 17, turn left onto the first entrance to Riversea, turn left onto Creekway Cir, turn right onto Creekway Cir, home will be on the right.
Rooms
Basement None
Primary Bedroom Level Primary Living Area
Interior
Interior Features Master Downstairs, Tray Ceiling(s), Ceiling Fan(s), Pantry
Heating Electric, Heat Pump
Cooling Central Air
Flooring Carpet, Tile, Wood
Appliance Stove/Oven - Electric, Microwave - Built-In, Dishwasher
Laundry Inside
Exterior
Exterior Feature None
Garage Paved
Garage Spaces 2.0
Waterfront No
Roof Type Shingle
Porch Covered, Patio, Porch
Building
Story 2
Foundation Slab
Sewer Municipal Sewer
Water Municipal Water
Structure Type None
New Construction No
Others
Tax ID 184dg001
Acceptable Financing Cash, Conventional
Listing Terms Cash, Conventional
Special Listing Condition None
Read Less Info
Want to know what your home might be worth? Contact us for a FREE valuation!

Our team is ready to help you sell your home for the highest possible price ASAP

GET MORE INFORMATION

Owner/Broker In Charge | License ID: 267841






