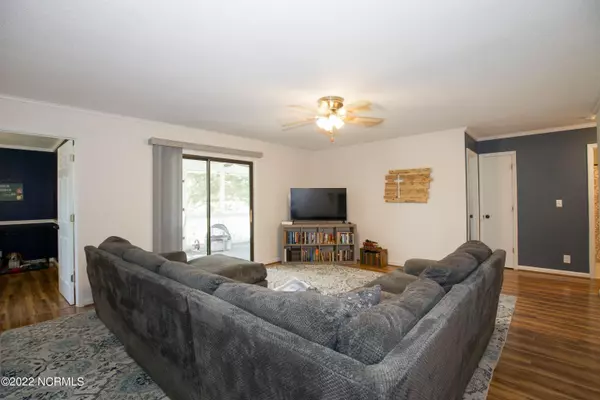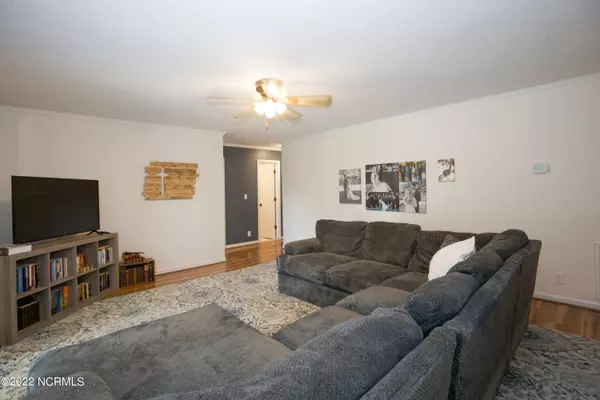$300,000
$290,000
3.4%For more information regarding the value of a property, please contact us for a free consultation.
3 Beds
2 Baths
1,605 SqFt
SOLD DATE : 10/05/2022
Key Details
Sold Price $300,000
Property Type Single Family Home
Sub Type Single Family Residence
Listing Status Sold
Purchase Type For Sale
Square Footage 1,605 sqft
Price per Sqft $186
Subdivision Woodlake
MLS Listing ID 100347445
Sold Date 10/05/22
Style Wood Frame
Bedrooms 3
Full Baths 2
HOA Y/N Yes
Originating Board North Carolina Regional MLS
Year Built 1986
Lot Size 6,098 Sqft
Acres 0.14
Lot Dimensions 83x54x42x53x77
Property Sub-Type Single Family Residence
Property Description
Welcome home! Well maintained, beautiful single level home in the desirable gated community of Woodlake. Featuring 3 bedrooms, 2 bath and plenty of upgrades that will make you want to own this house. From new floors to HVAC system to include Duct work and air handler, to new Vinyl siding, windows, screened porch, fully renovated bathrooms, power washed, new paint throughout the main areas and brand new refrigerator, this home has it all! The Master bedroom has a gorgeous tile walk in shower with double vanities and marble counter top. The master bedroom also has a sitting area that can be used for an office/ nursery/ a dreamy walk in closet or anything of your desire. Make sure to check out the full updated sheet for all the upgrades.
Location
State NC
County Moore
Community Woodlake
Zoning GC-WL
Direction Enter through Woodlake gate. Turn right on Riverbirch Dr. Bare left at intersection onto Castleberry Ct. Turn right on Dayflower Ct. Home will be on your right in the curve.
Location Details Mainland
Rooms
Basement None
Primary Bedroom Level Primary Living Area
Interior
Interior Features Foyer, Ceiling Fan(s), Walk-in Shower, Walk-In Closet
Heating Heat Pump
Cooling Central
Flooring LVT/LVP, Tile
Furnishings Unfurnished
Appliance Range, None, Dishwasher, Microwave - Built-In, Refrigerator
Exterior
Parking Features Concrete
Garage Spaces 1.0
Utilities Available Community Sewer, Community Water
Waterfront Description Lake View
Roof Type Shingle
Porch Covered, Porch, Screened
Garage Yes
Building
Story 1
Entry Level One
New Construction No
Schools
Elementary Schools Vass Lakeview
Middle Schools Crain'S Creek
High Schools Union Pines
Others
Tax ID 00043246
Read Less Info
Want to know what your home might be worth? Contact us for a FREE valuation!

Our team is ready to help you sell your home for the highest possible price ASAP

GET MORE INFORMATION
Owner/Broker In Charge | License ID: 267841






