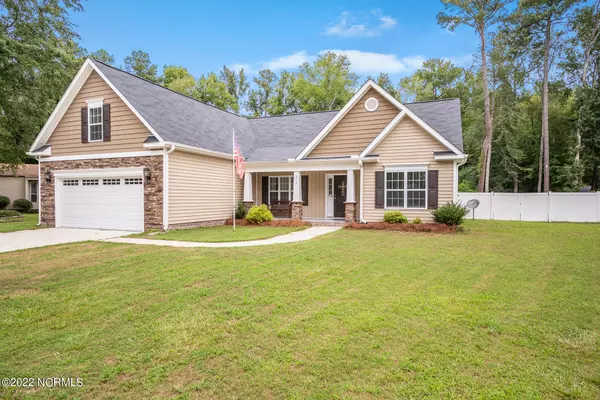$310,000
$315,000
1.6%For more information regarding the value of a property, please contact us for a free consultation.
3 Beds
2 Baths
2,148 SqFt
SOLD DATE : 10/06/2022
Key Details
Sold Price $310,000
Property Type Single Family Home
Sub Type Single Family Residence
Listing Status Sold
Purchase Type For Sale
Square Footage 2,148 sqft
Price per Sqft $144
Subdivision Westhaven
MLS Listing ID 100349155
Sold Date 10/06/22
Style Wood Frame
Bedrooms 3
Full Baths 2
HOA Y/N No
Originating Board North Carolina Regional MLS
Year Built 2019
Annual Tax Amount $2,679
Lot Size 0.410 Acres
Acres 0.41
Lot Dimensions 70x209x12x172x145
Property Description
This homes shows like new construction only better! Open floor plan and stunning engineered hardwood flooring. Tray ceiling in dining room, large den is open to kitchen with seating at the bar. Kitchen features granite counter tops, tile back splash and stainless backsplash. Downstairs master bedroom also has a tray ceiling and master bathroom has tile floor, walk in shower, and soaking tub. Large walk in closet. 2 additional bedrooms and full bath downstairs. Upstairs bonus room is perfect for a man cave, home office or gym. Large garage and large laundry room. Fenced in back yard with mature trees for added privacy. Great location - close to all amenities- easy access to major roads. This home offers the advantage of an established neighborhood PLUS the energy efficiency and peace of mind that comes with new construction.
Location
State NC
County Pitt
Community Westhaven
Zoning R9S
Direction From Regency, turn onto Blazer. Turn left on cheltenham. Right on Westhaven. Home is in the curve
Rooms
Primary Bedroom Level Primary Living Area
Ensuite Laundry Inside
Interior
Interior Features Foyer, Solid Surface, Master Downstairs, 9Ft+ Ceilings, Tray Ceiling(s), Vaulted Ceiling(s), Ceiling Fan(s), Walk-in Shower, Eat-in Kitchen, Walk-In Closet(s)
Laundry Location Inside
Heating Electric, Heat Pump, Natural Gas
Cooling Central Air
Flooring Carpet, Tile
Fireplaces Type Gas Log
Fireplace Yes
Window Features Thermal Windows,Blinds
Appliance Stove/Oven - Electric, Microwave - Built-In, Disposal, Dishwasher
Laundry Inside
Exterior
Garage Concrete, Off Street, On Site
Garage Spaces 2.0
Utilities Available Natural Gas Available
Waterfront No
Roof Type Shingle
Porch Patio
Parking Type Concrete, Off Street, On Site
Building
Story 2
Foundation Slab
Sewer Municipal Sewer
Water Municipal Water
New Construction No
Others
Tax ID 024233
Acceptable Financing Cash, Conventional, FHA, VA Loan
Listing Terms Cash, Conventional, FHA, VA Loan
Special Listing Condition None
Read Less Info
Want to know what your home might be worth? Contact us for a FREE valuation!

Our team is ready to help you sell your home for the highest possible price ASAP

GET MORE INFORMATION

Owner/Broker In Charge | License ID: 267841






