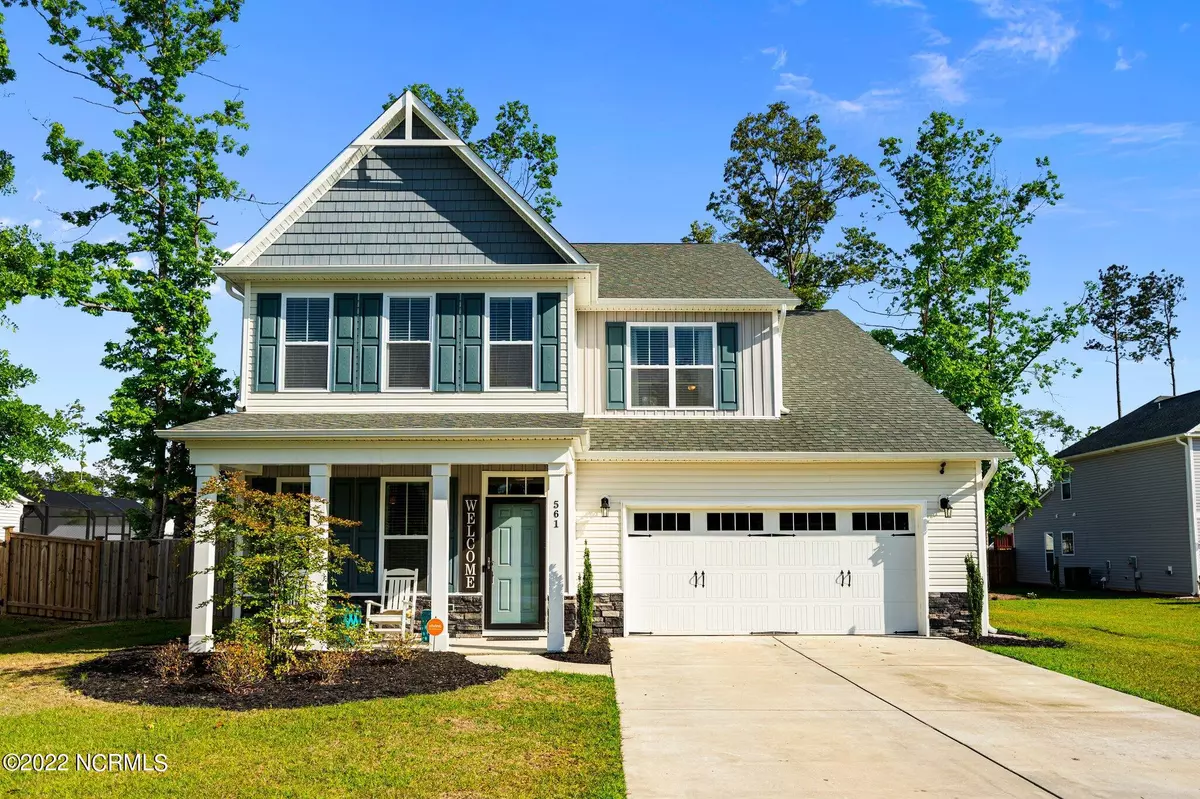$452,000
$424,900
6.4%For more information regarding the value of a property, please contact us for a free consultation.
4 Beds
4 Baths
3,138 SqFt
SOLD DATE : 06/15/2022
Key Details
Sold Price $452,000
Property Type Single Family Home
Sub Type Single Family Residence
Listing Status Sold
Purchase Type For Sale
Square Footage 3,138 sqft
Price per Sqft $144
Subdivision The Knolls At Turkey Creek
MLS Listing ID 100324145
Sold Date 06/15/22
Style Wood Frame
Bedrooms 4
Full Baths 3
Half Baths 1
HOA Fees $240
HOA Y/N Yes
Originating Board North Carolina Regional MLS
Year Built 2019
Lot Size 0.420 Acres
Acres 0.42
Lot Dimensions 79x243x18x50x216
Property Description
This one won't last long! Beautiful, well-maintained 4 bedroom, 3 1/2 bath home located in the Knolls at Turkey Creek! This spacious 2-story house has all the bells and whistles you could possibly want. The expansive first-floor owners suite comes complete with a tray ceiling, oversized closets and a tile shower. The gourmet kitchen includes 42'' cabinets, stainless steel built-in gas appliances, recessed canned lighting, granite countertops, tile backsplash, and a wall oven. A dining area and large family room with a gas fireplace for relaxing complete the first floor. The flexible floor plan includes a media room on the second floor with built in screen, projector and surround sound system, and a craft room/storage/small office. You'll also find three additional bedrooms upstairs and a large spacious room that can serve a number of purposes. Upgraded paint is throughout the home with laminate hardwoods in living areas. Outside you'll find a gas setup for outdoor appliances in the large backyard. Seller has added a privacy fence and an 12x12 shed that conveys with the property. Low HOA and neighborhood amenities include a community pond and boat ramp.
Location
State NC
County Pender
Community The Knolls At Turkey Creek
Zoning RP
Direction From Market St head north on N College Rd, Continue onto I-40 W. Exit 420B to merge onto N College Rd, at circle take 1st exit onto Castle Hayne rd, left onto NC-133N Left onto Carver Dr, right onto Toms Creek Rd, home on Left
Rooms
Other Rooms Storage
Primary Bedroom Level Primary Living Area
Ensuite Laundry Laundry Closet
Interior
Interior Features Master Downstairs, 9Ft+ Ceilings, Tray Ceiling(s), Ceiling Fan(s), Home Theater, Pantry, Walk-in Shower, Walk-In Closet(s)
Laundry Location Laundry Closet
Heating Electric, Forced Air
Cooling Central Air
Flooring Carpet, Laminate, Tile, Vinyl
Fireplaces Type Gas Log
Fireplace Yes
Window Features Blinds
Laundry Laundry Closet
Exterior
Garage Off Street
Garage Spaces 2.0
Waterfront No
Roof Type Architectural Shingle
Porch Covered, Porch
Parking Type Off Street
Building
Story 2
Foundation Slab
Sewer Septic On Site
New Construction No
Others
Tax ID 32233500000000
Acceptable Financing Cash, Conventional, FHA, USDA Loan, VA Loan
Listing Terms Cash, Conventional, FHA, USDA Loan, VA Loan
Special Listing Condition None
Read Less Info
Want to know what your home might be worth? Contact us for a FREE valuation!

Our team is ready to help you sell your home for the highest possible price ASAP

GET MORE INFORMATION

Owner/Broker In Charge | License ID: 267841

